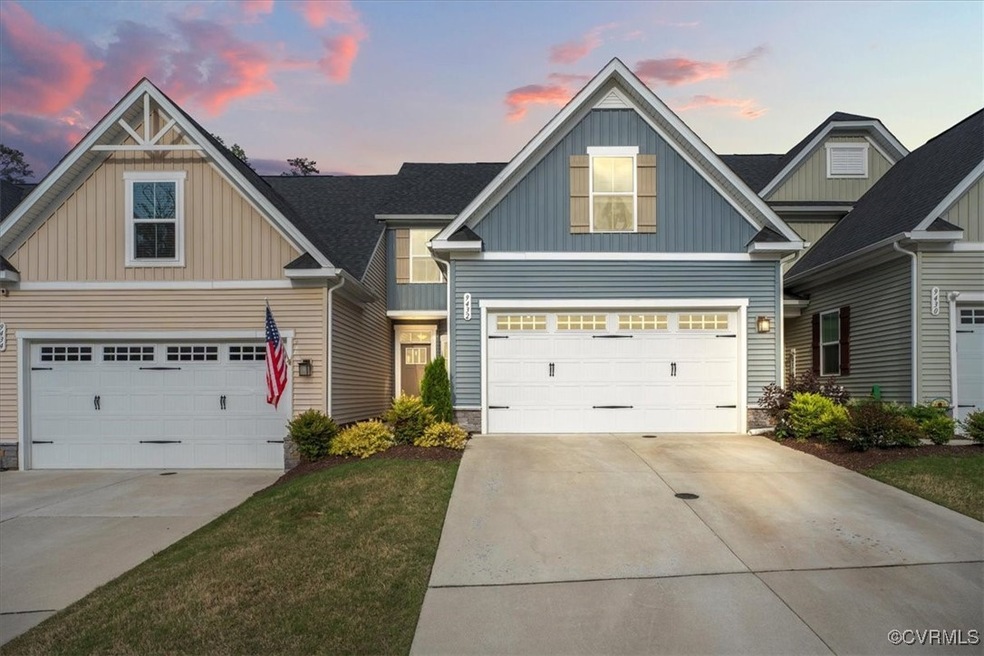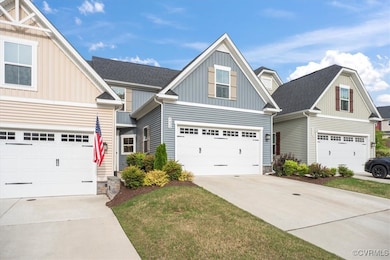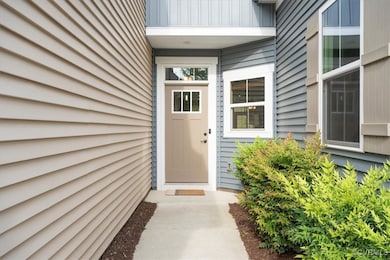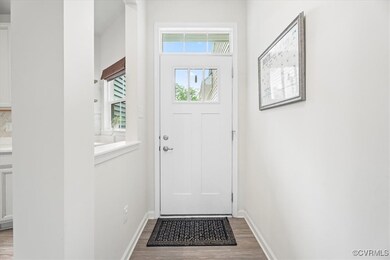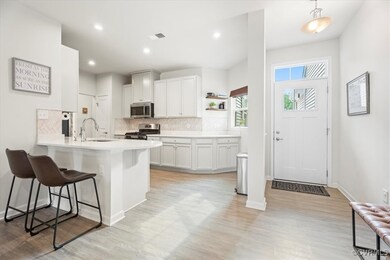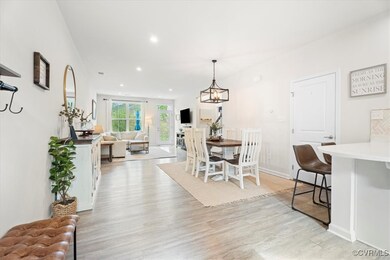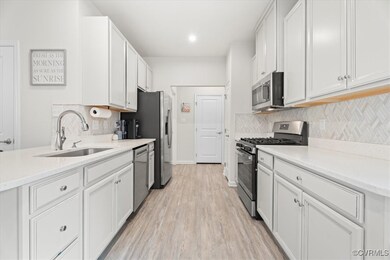
9432 Astilbe Ln Toano, VA 23168
Stonehouse NeighborhoodHighlights
- Fitness Center
- Pool House
- Rowhouse Architecture
- Stonehouse Elementary School Rated A-
- Clubhouse
- Main Floor Primary Bedroom
About This Home
As of June 2025Welcome to 9432 Astilbe Lane — a beautifully maintained 3-bedroom, 2.5-bath home in the sought-after Stonehouse Townes subdivision of Toano, Virginia. With 1,711 square feet of thoughtfully designed living space, this home offers comfort, convenience, and modern charm.
Enjoy the ease of a first-floor primary suite, complete with a spacious layout, walk-in closet, and a private en-suite bath featuring dual vanities. Upstairs, you’ll find two additional bedrooms and a full bath — perfect for family or guests.
The open-concept main level features durable LVP flooring, a bright family room, and a stylish kitchen with sleek quartz countertops, stainless steel appliances, a gas cooking range, and a center island — ideal for cooking and entertaining. Step outside to a private patio, perfect for relaxing or enjoying outdoor dining.
Property Highlights:
3 Bedrooms | 2.5 Bathrooms
1,711 Sq Ft
First-Floor Primary Suite with Walk-In Closet
2-Car Garage
Private Backyard & Patio
Quartz Countertops & Gas Cooking Range
Community Amenities: Pool, Playgrounds, Walking Trails
Convenient Access to I-64, Shopping, and Williamsburg
This move-in-ready home blends low-maintenance living with high-end finishes — all in one of Toano’s most desirable communities.
Schedule your showing today!
Last Agent to Sell the Property
Jake Goodwyn
Village Concepts Realty Group License #0225264864 Listed on: 05/12/2025
Townhouse Details
Home Type
- Townhome
Est. Annual Taxes
- $2,610
Year Built
- Built in 2020
Lot Details
- 3,354 Sq Ft Lot
HOA Fees
- $167 Monthly HOA Fees
Parking
- 2 Car Attached Garage
- Driveway
Home Design
- Rowhouse Architecture
- Frame Construction
- Shingle Roof
- Vinyl Siding
Interior Spaces
- 1,711 Sq Ft Home
- 2-Story Property
Kitchen
- Gas Cooktop
- Microwave
- Dishwasher
Bedrooms and Bathrooms
- 3 Bedrooms
- Primary Bedroom on Main
- Walk-In Closet
Laundry
- Dryer
- Washer
Pool
- Pool House
- In Ground Pool
Outdoor Features
- Patio
- Rear Porch
Schools
- Stonehouse Elementary School
- Warhill High School
Utilities
- Central Air
- Heat Pump System
- Shared Well
- Water Heater
- Community Sewer or Septic
Listing and Financial Details
- Assessor Parcel Number 05-4-08-0-0096
Community Details
Overview
- Stonehouse Subdivision
Amenities
- Clubhouse
Recreation
- Community Playground
- Fitness Center
- Community Pool
Similar Homes in Toano, VA
Home Values in the Area
Average Home Value in this Area
Property History
| Date | Event | Price | Change | Sq Ft Price |
|---|---|---|---|---|
| 06/25/2025 06/25/25 | Sold | $351,000 | +0.6% | $205 / Sq Ft |
| 05/27/2025 05/27/25 | Pending | -- | -- | -- |
| 05/12/2025 05/12/25 | For Sale | $349,000 | -- | $204 / Sq Ft |
Tax History Compared to Growth
Agents Affiliated with this Home
-
J
Seller's Agent in 2025
Jake Goodwyn
Village Concepts Realty Group
-
Marivi Garrison

Buyer's Agent in 2025
Marivi Garrison
Coldwell Banker Traditions
(757) 784-7875
11 in this area
69 Total Sales
Map
Source: Central Virginia Regional MLS
MLS Number: 2513201
- 3403 Foxglove Dr
- 3419 Foxglove Dr
- 3426 Foxglove Dr
- 3432 Foxglove Dr
- 9351 6 Mount Zion Rd
- 9388 Ashlock Ct
- 9809 Coral Bells Ct
- 3245 Buckingham Dr
- 9409 Ottoway Ct
- 9425 Ottoway Ct
- 9351 Six Mount Zion Rd
- 9441 Ottoway Ct
- 3316 Hillcrest Trail
- 9805 Loblolly Ct
- 3232 Oak Branch Ln
- 3209 Oak Branch Ln
- 9983 Mill Pond Run
- 3315 Sawyer Way
- 3504 Edward Terrace
- 8836 Fenwick Hills Pkwy
