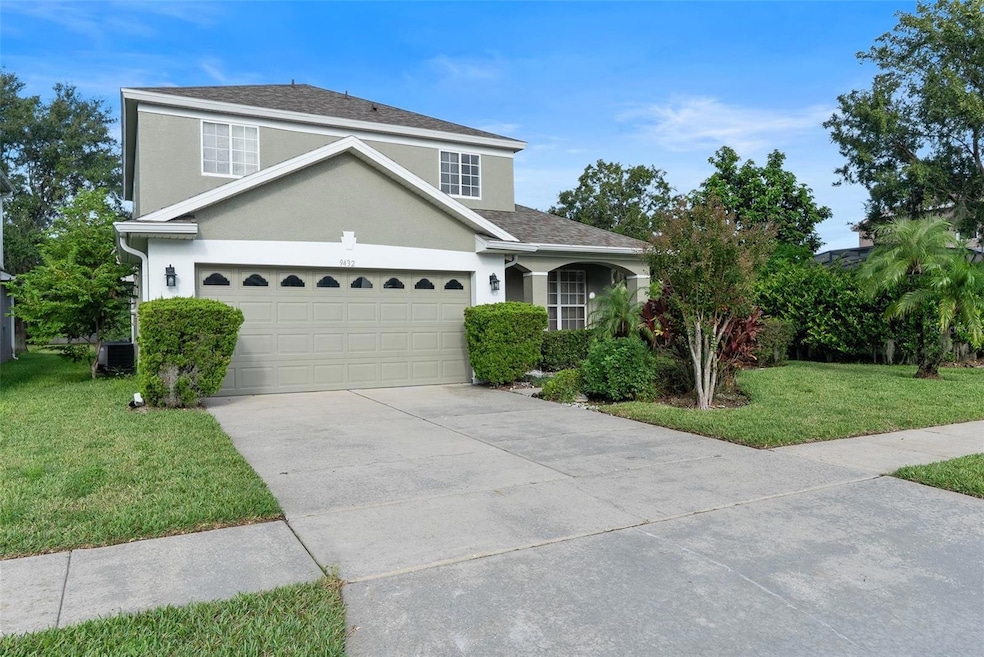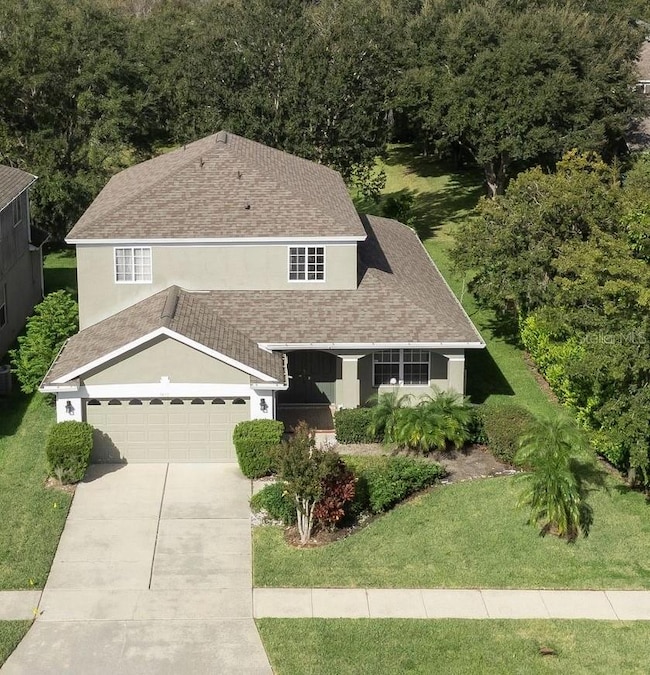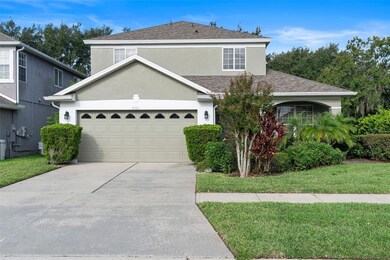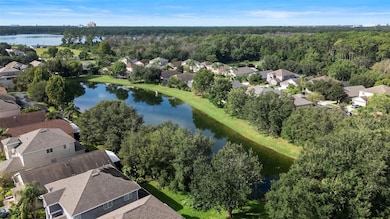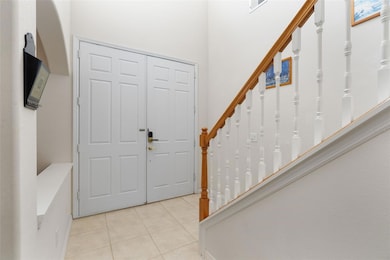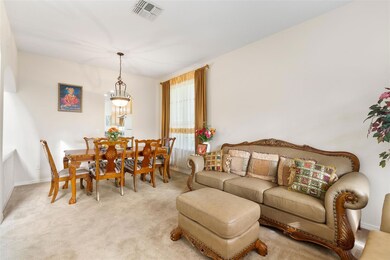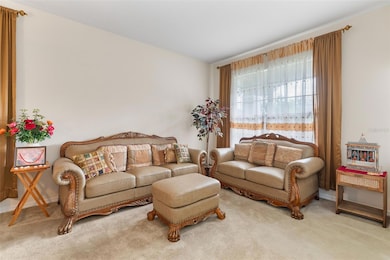9432 Pecky Cypress Way Orlando, FL 32836
Estimated payment $3,626/month
Highlights
- Gated Community
- Pond View
- Whirlpool Bathtub
- Castleview Elementary School Rated A-
- Main Floor Primary Bedroom
- High Ceiling
About This Home
Under contract-accepting backup offers. Welcome to this charming and well-maintained FULLY FURNISHED 3-bedroom, 2.5-bath home with a bonus loft, situated on a beautiful water view lot just minutes from Disney and Orlando's top attractions. Highlights include an updated roof and newer AC, abundant natural light, and an open layout. The kitchen offers a large bar and breakfast nook with tranquil views. Enjoy formal dining and living rooms for entertaining, plus a private owner's retreat with a jetted tub, shower, and dual sinks. Upstairs, find additional bedrooms and a versatile loft for work or play. The outdoor lanai provides private water views. Located in a gated community with low HOA, amenities include a playground and picnic area. Schedule your showing today—furnishings INCLUDED!
Listing Agent
COMPASS FLORIDA LLC Brokerage Phone: 407-203-9441 License #3628055 Listed on: 10/01/2025

Home Details
Home Type
- Single Family
Est. Annual Taxes
- $7,722
Year Built
- Built in 2005
Lot Details
- 7,200 Sq Ft Lot
- East Facing Home
- Irrigation Equipment
- Garden
- Property is zoned P-D
HOA Fees
- $83 Monthly HOA Fees
Parking
- 2 Car Attached Garage
- Garage Door Opener
- Off-Street Parking
Home Design
- Bi-Level Home
- Slab Foundation
- Shingle Roof
- Block Exterior
Interior Spaces
- 2,288 Sq Ft Home
- High Ceiling
- Ceiling Fan
- Window Treatments
- Sliding Doors
- Family Room
- Combination Dining and Living Room
- Pond Views
Kitchen
- Breakfast Area or Nook
- Dinette
- Cooktop
- Microwave
- Freezer
- Ice Maker
- Dishwasher
Flooring
- Carpet
- Concrete
- Tile
Bedrooms and Bathrooms
- 3 Bedrooms
- Primary Bedroom on Main
- Split Bedroom Floorplan
- Whirlpool Bathtub
- Bathtub With Separate Shower Stall
Laundry
- Laundry in unit
- Washer
Outdoor Features
- Covered Patio or Porch
Schools
- Castleview Elementary School
- Horizon West Middle School
- Windermere High School
Utilities
- Central Heating and Cooling System
- Thermostat
- High Speed Internet
Listing and Financial Details
- Visit Down Payment Resource Website
- Legal Lot and Block 124 / 1
- Assessor Parcel Number 05-24-28-1870-01-240
Community Details
Overview
- Kim Mastrocola Association, Phone Number (407) 770-1748
- Visit Association Website
- Cypress Chase Subdivision
Recreation
- Community Playground
- Park
Security
- Gated Community
Map
Home Values in the Area
Average Home Value in this Area
Tax History
| Year | Tax Paid | Tax Assessment Tax Assessment Total Assessment is a certain percentage of the fair market value that is determined by local assessors to be the total taxable value of land and additions on the property. | Land | Improvement |
|---|---|---|---|---|
| 2025 | -- | $471,950 | $115,000 | $356,950 |
| 2024 | $6,750 | $454,900 | $115,000 | $339,900 |
| 2023 | $6,750 | $409,868 | $115,000 | $294,868 |
| 2022 | $5,469 | $357,672 | $110,000 | $247,672 |
| 2021 | $4,793 | $282,066 | $65,000 | $217,066 |
| 2020 | $4,658 | $283,764 | $65,000 | $218,764 |
| 2019 | $4,689 | $270,238 | $56,000 | $214,238 |
| 2018 | $4,649 | $264,578 | $56,000 | $208,578 |
| 2017 | $4,296 | $241,325 | $56,000 | $185,325 |
| 2016 | $4,218 | $235,673 | $56,000 | $179,673 |
| 2015 | $3,999 | $220,849 | $56,000 | $164,849 |
| 2014 | $3,783 | $205,103 | $50,000 | $155,103 |
Property History
| Date | Event | Price | List to Sale | Price per Sq Ft | Prior Sale |
|---|---|---|---|---|---|
| 10/26/2025 10/26/25 | Pending | -- | -- | -- | |
| 10/01/2025 10/01/25 | For Sale | $550,000 | +21.4% | $240 / Sq Ft | |
| 03/07/2022 03/07/22 | Sold | $453,000 | +4.2% | $198 / Sq Ft | View Prior Sale |
| 02/06/2022 02/06/22 | Pending | -- | -- | -- | |
| 02/03/2022 02/03/22 | For Sale | $434,900 | -- | $190 / Sq Ft |
Purchase History
| Date | Type | Sale Price | Title Company |
|---|---|---|---|
| Warranty Deed | $453,000 | Express Title & Closing | |
| Warranty Deed | $272,000 | -- |
Source: Stellar MLS
MLS Number: O6348667
APN: 05-2428-1870-01-240
- 9355 Pecky Cypress Way
- 9555 Pecky Cypress Way
- 9427 Edenshire Cir
- 10319 Lavande Dr
- 10403 Provence Dr
- 9723 Pecky Cypress Way Unit 1
- 9728 Pecky Cypress Way
- 10484 Wiscane Ave
- 9759 Pecky Cypress Way
- 9827 Pecky Cypress Way
- 10460 Wiscane Ave
- 9049 Edenshire Cir
- The Channelside Plan at Lake Sheen Sound
- The Haven Plan at Lake Sheen Sound
- The Dreamscape Plan at Lake Sheen Sound
- The Sunscape Plan at Lake Sheen Sound
- The Vista Plan at Lake Sheen Sound
- 9150 Sheen Sound St
- 9120 Sheen Sound St
- 10116 Fallsgrove St
