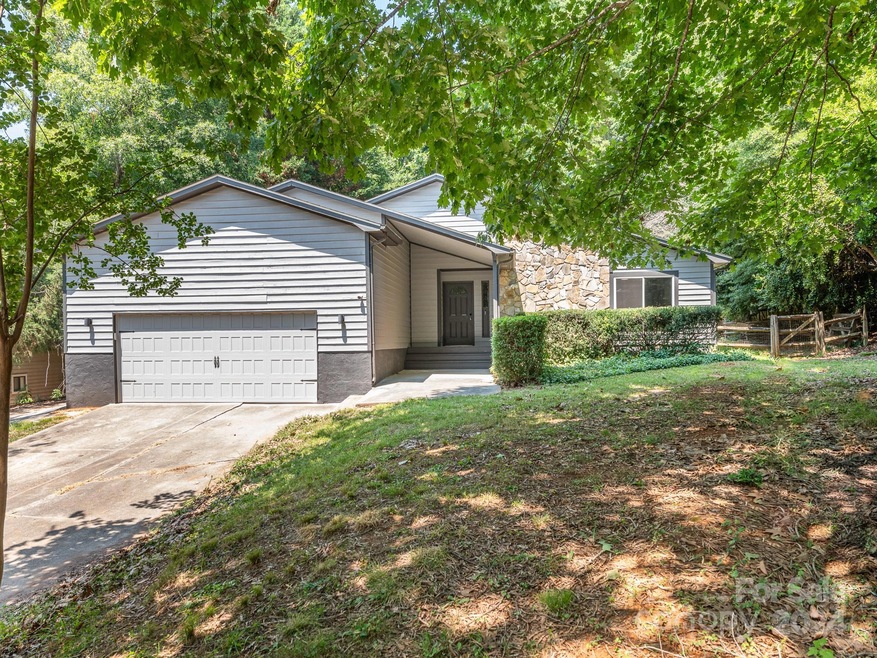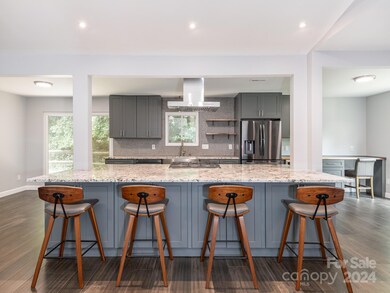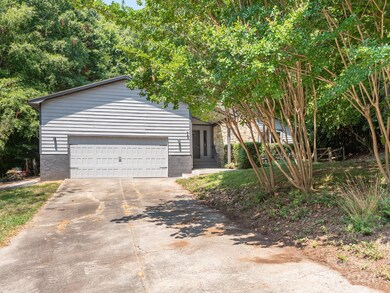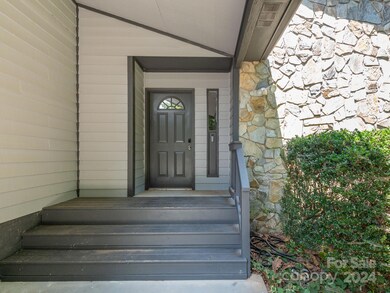
9432 Rainbow Forest Dr Charlotte, NC 28277
Providence NeighborhoodHighlights
- Golf Course Community
- Open Floorplan
- Wooded Lot
- Jay M Robinson Middle School Rated A-
- Deck
- Ranch Style House
About This Home
As of November 2024Stunning Renovated Ranch style home in highly desired Raintree area of Charlotte. Located in the heart of Ballantyne close to tons of local shops, restaurants, grocery stores & I-485. Home is on a large, 0.44 acre lot and features open floorplan with brand new bamboo floors. Large vaulted living room w/ stone focal wood burning fireplace. Kitchen has S.S appliances, built-in dual zone wine fridge, center island and pantry for storage plus home office area to one side and dining area off to the other. Buffet space also perfect for coffee bar or hosting events! Primary bedroom suite w/ dual walk-in custom closets & attached full bath w/ tile shower & vanity. 2 additional bedrooms plus updated hall bath perfect for family & guests. Sunroom could be 4th bedroom or home office / bonus room. Back deck space is perfect for enjoying the large shaded backyard. BRAND NEW 2024 ROOF! All of this located in a fantastic school zone and with no HOA! A MUST SEE!
Last Agent to Sell the Property
Keller Williams Ballantyne Area Brokerage Email: listings@hprea.com License #268537 Listed on: 06/27/2024

Co-Listed By
Keller Williams Ballantyne Area Brokerage Email: listings@hprea.com License #348161
Home Details
Home Type
- Single Family
Est. Annual Taxes
- $2,959
Year Built
- Built in 1984
Lot Details
- Lot Dimensions are 100x200
- Fenced
- Wooded Lot
- Property is zoned R3, R-3
Parking
- 2 Car Garage
- Driveway
Home Design
- Ranch Style House
- Slab Foundation
- Wood Siding
Interior Spaces
- 2,105 Sq Ft Home
- Open Floorplan
- Bar Fridge
- Ceiling Fan
- Wood Burning Fireplace
- Living Room with Fireplace
- Laundry Room
Kitchen
- Breakfast Bar
- Gas Oven
- Gas Range
- Plumbed For Ice Maker
- Dishwasher
- Kitchen Island
- Disposal
Flooring
- Bamboo
- Wood
Bedrooms and Bathrooms
- 3 Main Level Bedrooms
- Walk-In Closet
- 2 Full Bathrooms
Outdoor Features
- Deck
- Rear Porch
Schools
- Mcalpine Elementary School
- Jay M. Robinson Middle School
- Providence High School
Utilities
- Forced Air Heating and Cooling System
- Heating System Uses Natural Gas
- Gas Water Heater
- Cable TV Available
Listing and Financial Details
- Assessor Parcel Number 225-271-07
Community Details
Overview
- Raintree Subdivision
Recreation
- Golf Course Community
Ownership History
Purchase Details
Home Financials for this Owner
Home Financials are based on the most recent Mortgage that was taken out on this home.Purchase Details
Home Financials for this Owner
Home Financials are based on the most recent Mortgage that was taken out on this home.Purchase Details
Home Financials for this Owner
Home Financials are based on the most recent Mortgage that was taken out on this home.Purchase Details
Purchase Details
Home Financials for this Owner
Home Financials are based on the most recent Mortgage that was taken out on this home.Purchase Details
Home Financials for this Owner
Home Financials are based on the most recent Mortgage that was taken out on this home.Similar Homes in the area
Home Values in the Area
Average Home Value in this Area
Purchase History
| Date | Type | Sale Price | Title Company |
|---|---|---|---|
| Warranty Deed | $511,000 | Tryon Title Agency Llc | |
| Warranty Deed | $511,000 | Tryon Title Agency Llc | |
| Warranty Deed | $250,000 | None Available | |
| Warranty Deed | $175,000 | None Available | |
| Warranty Deed | $196,000 | None Available | |
| Warranty Deed | $149,000 | -- | |
| Warranty Deed | $131,000 | -- |
Mortgage History
| Date | Status | Loan Amount | Loan Type |
|---|---|---|---|
| Open | $441,000 | New Conventional | |
| Closed | $441,000 | New Conventional | |
| Previous Owner | $301,000 | New Conventional | |
| Previous Owner | $245,471 | FHA | |
| Previous Owner | $190,272 | FHA | |
| Previous Owner | $171,830 | FHA | |
| Previous Owner | $50,000 | Credit Line Revolving | |
| Previous Owner | $48,900 | Fannie Mae Freddie Mac | |
| Previous Owner | $117,900 | Purchase Money Mortgage |
Property History
| Date | Event | Price | Change | Sq Ft Price |
|---|---|---|---|---|
| 11/20/2024 11/20/24 | Sold | $511,000 | -2.7% | $243 / Sq Ft |
| 09/23/2024 09/23/24 | Price Changed | $525,000 | -2.8% | $249 / Sq Ft |
| 08/26/2024 08/26/24 | Price Changed | $540,000 | -1.8% | $257 / Sq Ft |
| 06/27/2024 06/27/24 | For Sale | $550,000 | +120.0% | $261 / Sq Ft |
| 04/11/2019 04/11/19 | Sold | $250,000 | -3.8% | $119 / Sq Ft |
| 03/20/2019 03/20/19 | Pending | -- | -- | -- |
| 03/15/2019 03/15/19 | Price Changed | $259,900 | -1.9% | $124 / Sq Ft |
| 03/06/2019 03/06/19 | Price Changed | $265,000 | -1.8% | $126 / Sq Ft |
| 02/15/2019 02/15/19 | For Sale | $269,900 | -- | $129 / Sq Ft |
Tax History Compared to Growth
Tax History
| Year | Tax Paid | Tax Assessment Tax Assessment Total Assessment is a certain percentage of the fair market value that is determined by local assessors to be the total taxable value of land and additions on the property. | Land | Improvement |
|---|---|---|---|---|
| 2023 | $2,959 | $384,500 | $135,000 | $249,500 |
| 2022 | $2,577 | $254,000 | $85,000 | $169,000 |
| 2021 | $2,566 | $254,000 | $85,000 | $169,000 |
| 2020 | $2,558 | $248,000 | $85,000 | $163,000 |
| 2019 | $2,485 | $248,000 | $85,000 | $163,000 |
| 2018 | $2,363 | $174,500 | $55,000 | $119,500 |
| 2017 | $2,322 | $174,500 | $55,000 | $119,500 |
| 2016 | $2,312 | $174,500 | $55,000 | $119,500 |
| 2015 | $2,301 | $174,500 | $55,000 | $119,500 |
| 2014 | $2,533 | $192,400 | $55,000 | $137,400 |
Agents Affiliated with this Home
-
Thomas Elrod

Seller's Agent in 2024
Thomas Elrod
Keller Williams Ballantyne Area
(704) 228-6900
16 in this area
612 Total Sales
-
Noah Morris
N
Seller Co-Listing Agent in 2024
Noah Morris
Keller Williams Ballantyne Area
(561) 212-6028
1 in this area
39 Total Sales
-
Curtis Storm
C
Buyer's Agent in 2024
Curtis Storm
Real Broker, LLC
(512) 690-6170
1 in this area
4 Total Sales
-
Ian Corfield
I
Seller's Agent in 2019
Ian Corfield
Wilkinson Property Management Inc
(704) 968-5055
1 in this area
19 Total Sales
-
Charlie McCarter
C
Buyer's Agent in 2019
Charlie McCarter
McCarter Realty
(704) 898-5038
3 Total Sales
Map
Source: Canopy MLS (Canopy Realtor® Association)
MLS Number: 4153952
APN: 225-271-07
- 10101 Wood Ct
- 8806 Golf Ridge Dr
- 10512 Roseberry Ct
- 10805 Winterbourne Ct
- 10333 Scott Gate Ct
- 6412 Boykin Spaniel Rd
- 10945 Winterbourne Ct
- 10209 Green Tee Ln
- 10942 Winterbourne Ct Unit 42
- 5917 Summerston Place
- 10209 Thomas Payne Cir
- 10518 Fairway Ridge Rd
- 10240 Rose Meadow Ln Unit D
- 10141 Thomas Payne Cir
- 4704 Autumn Leaf Ln
- 8500 Peyton Randolph Dr
- 10300 Crestwood Dr
- 8968 Saint Croix Ln
- 10329 Hollybrook Dr
- 4025 Ivystone Ct






