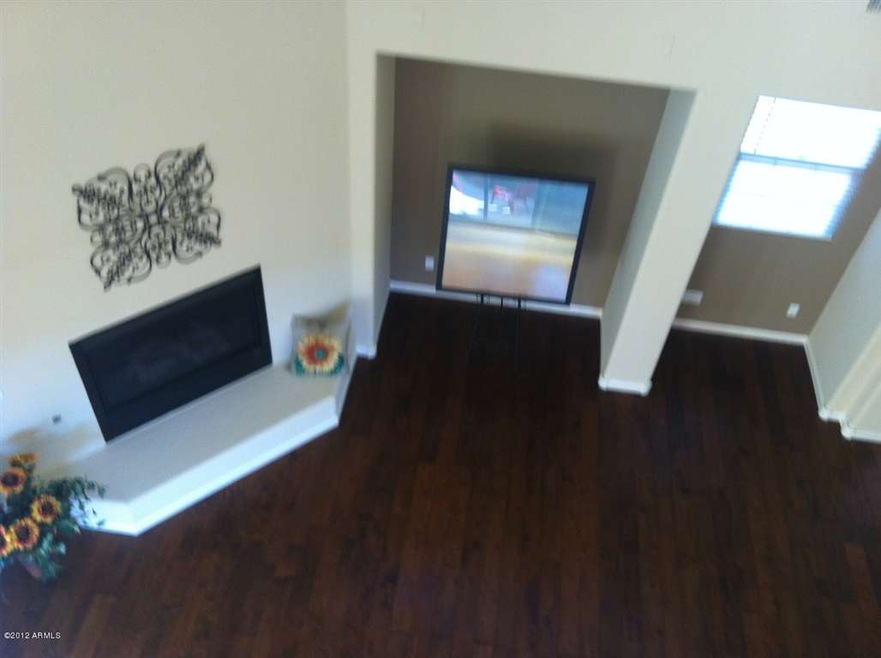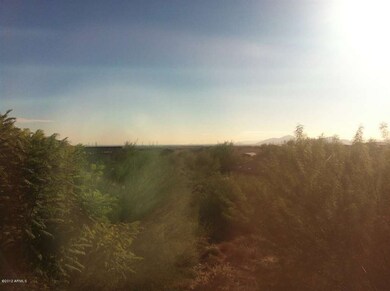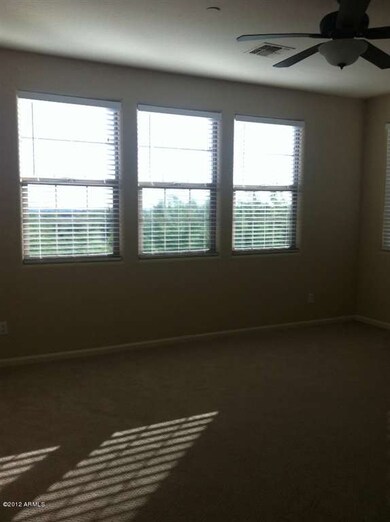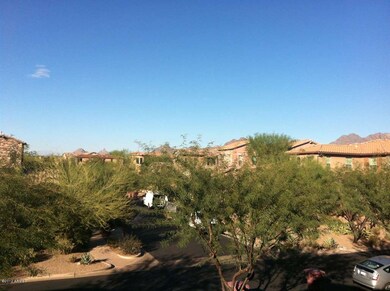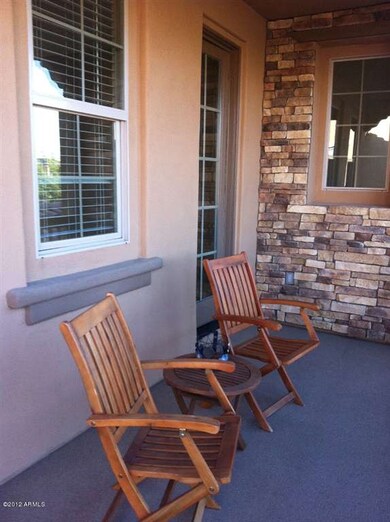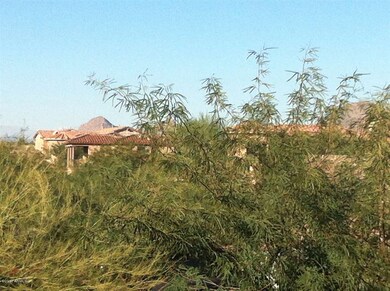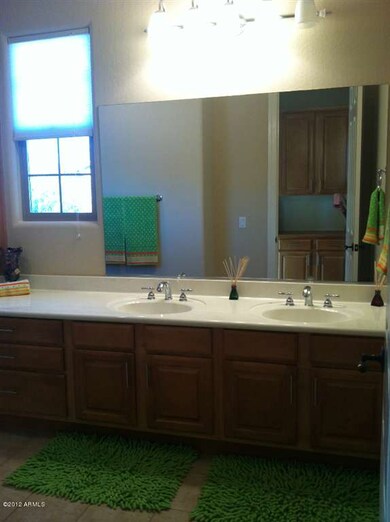
9433 E Trailside View Scottsdale, AZ 85255
DC Ranch NeighborhoodHighlights
- Fitness Center
- Heated Spa
- City Lights View
- Copper Ridge School Rated A
- Gated Community
- 3-minute walk to Terrace Homes West Park
About This Home
As of October 2021Lowest price 4 bedroom in DC Ranch!!! Check out this 4 bedrooms, 3.5 baths plus 3 car garage (no tandem here). This is a tremendous value for this 3,017 sq ft home. Beautifully upgraded, this home has been freshly painted inside and out, brand new carpet throughout, hardwood floors installed in the great room and dining room, new Bosch stainless appliances, & epoxy floors in the garages. Fireplace in the great room. Nestled in the gated community, this home backs to a wash and is a stone's throw from the neighborhood park. Why pay for the hassle and extra expense of owning a pool when you have full access to all the wonderful amenities offered in DC Ranch: community pool & spa, fitness facilities including weight room. Seller accepting backup offers.
Last Agent to Sell the Property
HomeSmart Realty License #SA553095000 Listed on: 11/16/2012

Home Details
Home Type
- Single Family
Est. Annual Taxes
- $3,436
Year Built
- Built in 2004
Lot Details
- 6,594 Sq Ft Lot
- Desert faces the front of the property
- Block Wall Fence
- Front and Back Yard Sprinklers
- Sprinklers on Timer
- Grass Covered Lot
Parking
- 3 Car Garage
- Garage Door Opener
Property Views
- City Lights
- Mountain
Home Design
- Santa Barbara Architecture
- Wood Frame Construction
- Tile Roof
- Siding
- Stone Exterior Construction
Interior Spaces
- 3,017 Sq Ft Home
- 2-Story Property
- Vaulted Ceiling
- Ceiling Fan
- Gas Fireplace
- Solar Screens
- Smart Home
Kitchen
- Eat-In Kitchen
- Gas Cooktop
- Built-In Microwave
- Kitchen Island
- Granite Countertops
Flooring
- Wood
- Carpet
- Tile
Bedrooms and Bathrooms
- 4 Bedrooms
- Walk-In Closet
- Two Primary Bathrooms
- Primary Bathroom is a Full Bathroom
- 3.5 Bathrooms
- Dual Vanity Sinks in Primary Bathroom
- Hydromassage or Jetted Bathtub
- Bathtub With Separate Shower Stall
Laundry
- Laundry in unit
- Washer and Dryer Hookup
Pool
- Heated Spa
- Heated Pool
Outdoor Features
- Balcony
- Covered patio or porch
- Playground
Schools
- Copper Ridge Elementary School
- Chaparral High School
Utilities
- Refrigerated Cooling System
- Zoned Heating
- Heating System Uses Natural Gas
- Water Filtration System
- High Speed Internet
- Cable TV Available
Listing and Financial Details
- Tax Lot 51
- Assessor Parcel Number 217-71-704
Community Details
Overview
- Property has a Home Owners Association
- Dc Ranch Association, Phone Number (480) 513-1500
- Built by Monterey
- Dc Ranch Subdivision
Amenities
- Clubhouse
- Recreation Room
Recreation
- Fitness Center
- Heated Community Pool
- Community Spa
- Bike Trail
Security
- Gated Community
Ownership History
Purchase Details
Home Financials for this Owner
Home Financials are based on the most recent Mortgage that was taken out on this home.Purchase Details
Home Financials for this Owner
Home Financials are based on the most recent Mortgage that was taken out on this home.Purchase Details
Home Financials for this Owner
Home Financials are based on the most recent Mortgage that was taken out on this home.Purchase Details
Purchase Details
Home Financials for this Owner
Home Financials are based on the most recent Mortgage that was taken out on this home.Purchase Details
Home Financials for this Owner
Home Financials are based on the most recent Mortgage that was taken out on this home.Purchase Details
Similar Homes in Scottsdale, AZ
Home Values in the Area
Average Home Value in this Area
Purchase History
| Date | Type | Sale Price | Title Company |
|---|---|---|---|
| Warranty Deed | $1,175,000 | First Arizona Title Agcy Llc | |
| Interfamily Deed Transfer | -- | Driggs Title Agency Inc | |
| Warranty Deed | $552,000 | Driggs Title Agency Inc | |
| Cash Sale Deed | $505,900 | None Available | |
| Trustee Deed | $459,000 | None Available | |
| Interfamily Deed Transfer | -- | First American Title Ins Co | |
| Special Warranty Deed | $595,222 | First American Title Ins Co | |
| Special Warranty Deed | -- | First American Title Ins Co | |
| Cash Sale Deed | $595,200 | Fidelity National Title |
Mortgage History
| Date | Status | Loan Amount | Loan Type |
|---|---|---|---|
| Open | $948,000 | Future Advance Clause Open End Mortgage | |
| Previous Owner | $414,000 | New Conventional | |
| Previous Owner | $200,000 | Credit Line Revolving | |
| Previous Owner | $59,500 | Credit Line Revolving | |
| Previous Owner | $476,100 | Purchase Money Mortgage | |
| Previous Owner | $476,100 | Purchase Money Mortgage | |
| Previous Owner | $59,500 | Credit Line Revolving |
Property History
| Date | Event | Price | Change | Sq Ft Price |
|---|---|---|---|---|
| 05/09/2025 05/09/25 | Price Changed | $1,385,000 | -2.8% | $459 / Sq Ft |
| 05/07/2025 05/07/25 | For Sale | $1,425,000 | 0.0% | $472 / Sq Ft |
| 05/07/2025 05/07/25 | Off Market | $1,425,000 | -- | -- |
| 04/24/2025 04/24/25 | For Sale | $1,425,000 | +21.3% | $472 / Sq Ft |
| 10/28/2021 10/28/21 | Sold | $1,175,000 | -4.1% | $389 / Sq Ft |
| 09/22/2021 09/22/21 | Pending | -- | -- | -- |
| 09/04/2021 09/04/21 | For Sale | $1,225,000 | +4.3% | $406 / Sq Ft |
| 09/04/2021 09/04/21 | Off Market | $1,175,000 | -- | -- |
| 08/29/2021 08/29/21 | For Sale | $1,195,000 | +116.5% | $396 / Sq Ft |
| 12/28/2012 12/28/12 | Sold | $552,000 | -4.8% | $183 / Sq Ft |
| 11/25/2012 11/25/12 | Pending | -- | -- | -- |
| 11/16/2012 11/16/12 | For Sale | $579,950 | +14.6% | $192 / Sq Ft |
| 09/10/2012 09/10/12 | Sold | $505,900 | 0.0% | $168 / Sq Ft |
| 08/09/2012 08/09/12 | Pending | -- | -- | -- |
| 08/03/2012 08/03/12 | For Sale | $505,900 | -- | $168 / Sq Ft |
Tax History Compared to Growth
Tax History
| Year | Tax Paid | Tax Assessment Tax Assessment Total Assessment is a certain percentage of the fair market value that is determined by local assessors to be the total taxable value of land and additions on the property. | Land | Improvement |
|---|---|---|---|---|
| 2025 | $3,095 | $50,758 | -- | -- |
| 2024 | $4,341 | $48,341 | -- | -- |
| 2023 | $4,341 | $84,920 | $16,980 | $67,940 |
| 2022 | $4,092 | $64,480 | $12,890 | $51,590 |
| 2021 | $4,980 | $59,730 | $11,940 | $47,790 |
| 2020 | $4,939 | $57,120 | $11,420 | $45,700 |
| 2019 | $4,775 | $52,770 | $10,550 | $42,220 |
| 2018 | $4,701 | $52,560 | $10,510 | $42,050 |
| 2017 | $4,512 | $51,750 | $10,350 | $41,400 |
| 2016 | $4,404 | $51,000 | $10,200 | $40,800 |
| 2015 | $4,252 | $50,060 | $10,010 | $40,050 |
Agents Affiliated with this Home
-
Bekkah Herman

Seller's Agent in 2025
Bekkah Herman
Russ Lyon Sotheby's International Realty
(480) 255-0842
1 in this area
21 Total Sales
-
G
Seller's Agent in 2021
Gina Pizzitola
Jason Mitchell Real Estate
-
Lauren Ballard

Seller Co-Listing Agent in 2021
Lauren Ballard
Jason Mitchell Real Estate
(480) 432-1289
1 in this area
169 Total Sales
-
Peyton Bell
P
Seller's Agent in 2012
Peyton Bell
HomeSmart Realty
(602) 230-7600
2 Total Sales
-
Annette Wyatt

Seller's Agent in 2012
Annette Wyatt
RE/MAX
(480) 355-9509
46 Total Sales
-
David Jenkins
D
Seller Co-Listing Agent in 2012
David Jenkins
My Home Group
3 Total Sales
Map
Source: Arizona Regional Multiple Listing Service (ARMLS)
MLS Number: 4851259
APN: 217-71-704
- 9439 E Trailside View
- 18267 N 95th St
- 18283 N 93rd St
- 9305 E Canyon View Rd
- 17918 N 95th St
- 18411 N 95th St
- 18515 N 94th St
- 9285 E Canyon View
- 18500 N 95th St
- 9262 E Desert Park Dr
- 9236 E Canyon View Rd
- 17727 N 95th Place
- 9238 E Via de Vaquero Dr
- 17725 N 93rd St
- 17665 N 93rd Way
- 9571 E Nittany Dr
- 18577 N 92nd Place
- 9467 E Rockwood Dr
- 18558 N 92nd Place
- 18653 N 93rd St
