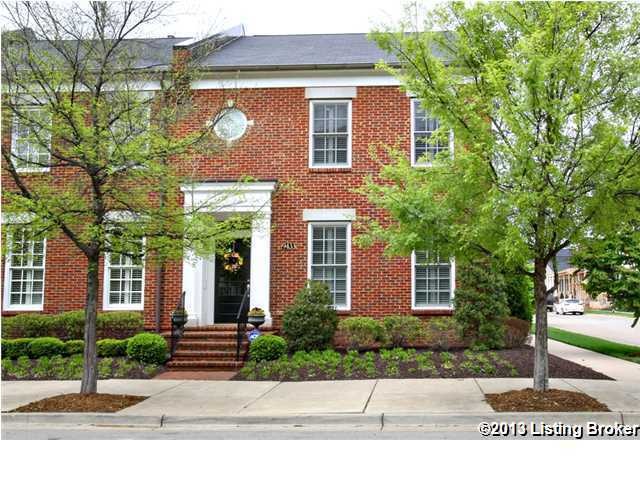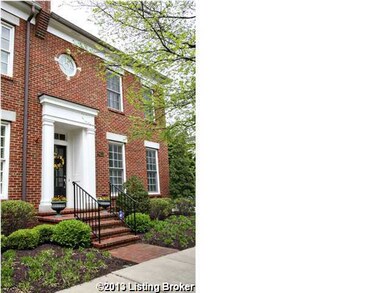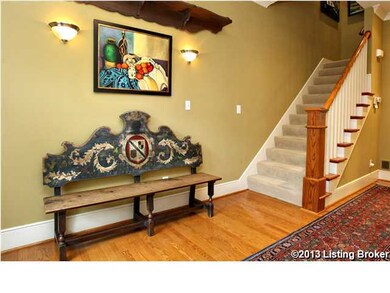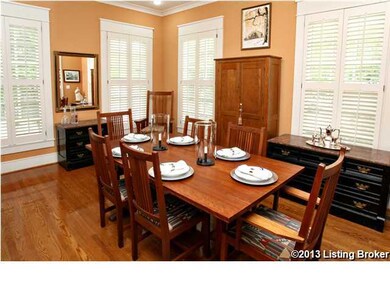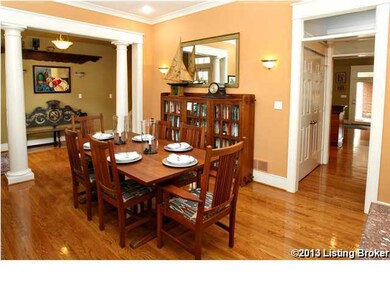
9433 Norton Commons Blvd Prospect, KY 40059
Highlights
- 1 Fireplace
- Porch
- Patio
- Norton Elementary School Rated A-
- 2 Car Attached Garage
- 3-minute walk to Jimson Play Park
About This Home
As of March 2020This Norton Commons townhome is the perfect blend of convenience and style. One of a charming group of four brick residences, it is located right in the center of action. It's just across the street from a pub, two additional restaurants, a gelato shop and a wine boutique. Close to everything including parks, playground, pool, shops, pet salon, cafes, medical facilities and so much more. This end unit has features unique within the Townhomes including eight additional floor to ceiling windows and a beautiful brick-walled courtyard with a brick fireplace. The townhome has exquisite architectural details including 10 foot ceilings on the first floor, glass transoms over doorways and southern charm plantation shutters throughout the home. Additional details include wide baseboards and gleaming hardwood floors. From the 2-story foyer, the entrance to the large formal dining room is flanked by columns. Through the butler's pantry / wet bar (with microwave) is the kitchen with beautiful wood cabinetry, granite countertops and stainless appliances including a gas range with electric convection oven. It's a great layout if you like to cook, and it's also great for your friends who like to watch you cook! The kitchen is open to the great room which offers a built-in entertainment center and a wall of windows showcasing a private courtyard with a free-standing brick fireplace, old-style pavers and a covered breezeway to the 2-car garage. A half bath completes the first floor. The second level offers two master suites, each with a full bath and large walk-in closet. Also on this level are the laundry room and an office nook. When you're ready to expand, the full unfinished basement with tall ceilings is ready for your creativity. Check this beauty out! You will absolutely fall in love with the ambiance and convenience. This is a rare opportunity to obtain this end-unit, light filled townhome with great spaces for entertaining, both inside and out. It is truly a ''Must See''!
Last Agent to Sell the Property
Karen Rodriguez
Integrity Group REALTORS Listed on: 05/02/2013
Last Buyer's Agent
Dayna Tomes
Norton Commons Realty License #189392
Townhouse Details
Home Type
- Townhome
Est. Annual Taxes
- $4,495
Year Built
- 2005
Lot Details
- Property is Fully Fenced
- Privacy Fence
- Brick Fence
Parking
- 2 Car Attached Garage
Home Design
- Poured Concrete
- Shingle Roof
Interior Spaces
- 2,040 Sq Ft Home
- 2-Story Property
- 1 Fireplace
- Basement
Bedrooms and Bathrooms
- 2 Bedrooms
Outdoor Features
- Patio
- Porch
Utilities
- Forced Air Heating and Cooling System
- Heating System Uses Natural Gas
Community Details
- Norton Commons Subdivision
Listing and Financial Details
- Legal Lot and Block 0048 / 3676
- Assessor Parcel Number 3676-0048-0000
Ownership History
Purchase Details
Home Financials for this Owner
Home Financials are based on the most recent Mortgage that was taken out on this home.Purchase Details
Home Financials for this Owner
Home Financials are based on the most recent Mortgage that was taken out on this home.Purchase Details
Home Financials for this Owner
Home Financials are based on the most recent Mortgage that was taken out on this home.Purchase Details
Home Financials for this Owner
Home Financials are based on the most recent Mortgage that was taken out on this home.Purchase Details
Home Financials for this Owner
Home Financials are based on the most recent Mortgage that was taken out on this home.Similar Homes in Prospect, KY
Home Values in the Area
Average Home Value in this Area
Purchase History
| Date | Type | Sale Price | Title Company |
|---|---|---|---|
| Deed | $395,000 | Mattingly Ford T&E Llc | |
| Warranty Deed | $364,900 | None Available | |
| Warranty Deed | $370,000 | Kemp Title | |
| Warranty Deed | $409,665 | First American | |
| Deed | $43,400 | None Available |
Mortgage History
| Date | Status | Loan Amount | Loan Type |
|---|---|---|---|
| Open | $297,300 | New Conventional | |
| Closed | $300,000 | New Conventional | |
| Previous Owner | $376,941 | VA | |
| Previous Owner | $296,000 | Purchase Money Mortgage | |
| Previous Owner | $15,000 | Credit Line Revolving | |
| Previous Owner | $220,000 | No Value Available | |
| Previous Owner | $221,000 | Unknown | |
| Previous Owner | $361,879 | Purchase Money Mortgage | |
| Previous Owner | $264,000 | Construction |
Property History
| Date | Event | Price | Change | Sq Ft Price |
|---|---|---|---|---|
| 03/13/2020 03/13/20 | Sold | $395,000 | -3.5% | $194 / Sq Ft |
| 02/07/2020 02/07/20 | Pending | -- | -- | -- |
| 01/16/2020 01/16/20 | For Sale | $409,500 | +17704.3% | $201 / Sq Ft |
| 03/18/2014 03/18/14 | Sold | $2,300 | -4.2% | $1 / Sq Ft |
| 03/05/2014 03/05/14 | For Sale | $2,400 | -99.3% | $1 / Sq Ft |
| 06/12/2013 06/12/13 | Sold | $364,900 | 0.0% | $179 / Sq Ft |
| 05/04/2013 05/04/13 | Pending | -- | -- | -- |
| 05/01/2013 05/01/13 | For Sale | $364,900 | -- | $179 / Sq Ft |
Tax History Compared to Growth
Tax History
| Year | Tax Paid | Tax Assessment Tax Assessment Total Assessment is a certain percentage of the fair market value that is determined by local assessors to be the total taxable value of land and additions on the property. | Land | Improvement |
|---|---|---|---|---|
| 2024 | $4,495 | $395,000 | $64,490 | $330,510 |
| 2023 | $4,574 | $395,000 | $64,490 | $330,510 |
| 2022 | $4,590 | $395,000 | $64,490 | $330,510 |
| 2021 | $4,931 | $395,000 | $64,490 | $330,510 |
| 2020 | $3,972 | $344,790 | $64,490 | $280,300 |
| 2019 | $3,892 | $344,790 | $64,490 | $280,300 |
| 2018 | $3,691 | $344,790 | $64,490 | $280,300 |
| 2017 | $3,619 | $344,790 | $64,490 | $280,300 |
| 2013 | $3,700 | $370,000 | $43,440 | $326,560 |
Agents Affiliated with this Home
-
Judith Glick
J
Seller's Agent in 2020
Judith Glick
Semonin Realty
(502) 592-6959
7 in this area
13 Total Sales
-
Nell Pearce Bradley

Buyer's Agent in 2020
Nell Pearce Bradley
Lenihan Sotheby's International Realty
(502) 338-2499
8 in this area
96 Total Sales
-
J
Seller's Agent in 2014
Jeffrey Greenberg
Coldwell Banker McMahan
-
K
Seller's Agent in 2013
Karen Rodriguez
Integrity Group REALTORS
-
D
Buyer's Agent in 2013
Dayna Tomes
Norton Commons Realty
Map
Source: Metro Search (Greater Louisville Association of REALTORS®)
MLS Number: 1358943
APN: 367600480000
- 9414 Indian Pipe Ln
- 10726 Impatiens St
- 9502 Gerardia Ln
- 9410 Norton Commons Blvd
- 10614 Meeting St Unit Lot 318
- 10606 Kings Crown Dr
- 10808 Meeting St
- 11008 Kings Crown Dr
- 10900 Meeting St
- 10910 Kings Crown Dr
- 8909 Dolls Eyes St
- 5414 Killinur Dr
- 9205 Bergamot Dr
- 10918 Monkshood Dr Unit 102
- 9144 Cranesbill Trace
- 11000 Monkshood Dr
- 6139 Mistflower Cir
- 11006 Monkshood Dr
- 11004 Meeting St
- 8912 Butterweed Ct
