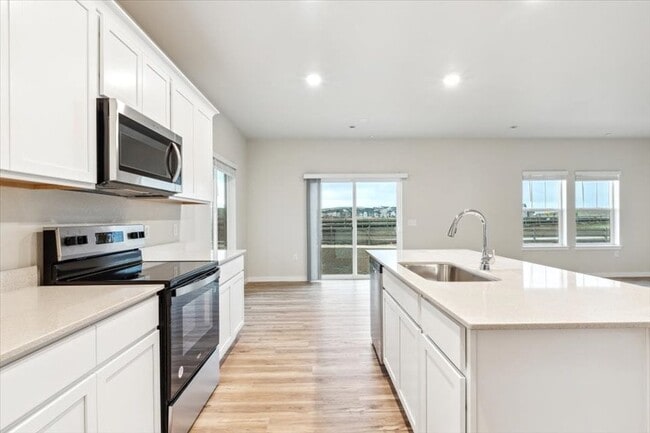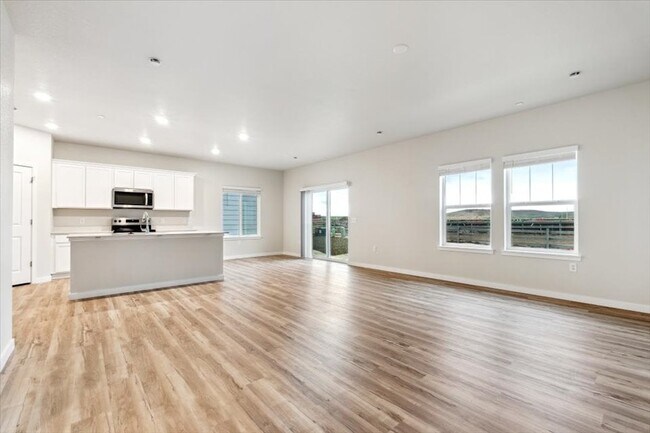
Estimated payment $3,403/month
Highlights
- New Construction
- Walk-In Pantry
- Park
- Community Center
- Community Playground
- No Interior Steps
About This Home
Experience the perfect blend of comfort and style with the two-story Ponderosa floor plan. This thoughtfully designed home features an open-concept layout, with an airy great room that flows seamlessly into a dining area and impressive kitchen. The kitchen boasts a center island and walk-in pantry, making it ideal for both casual meals and entertaining. Four spacious bedrooms are located upstairs, including a luxurious owner’s suite with a walk-in closet, plus a private bath featuring a walk-in shower. Rounding out the home, a versatile loft adds to this home’s flexibility—perfect for an office, play area, or additional living space! This home is complete with the stylish Mezzo design package, boasting stained cabinets and a coordinating backsplash for a clean, modern finish. *Prices, plans, and terms are effective on the date of publication and subject to change without notice. Square footage/dimensions shown is only an estimate and actual square footage/dimensions will differ. Buyer should rely on his or her own evaluation of usable area. Depictions of homes or other features are artist conceptions. Hardscape, landscape, and other items shown may be decorator suggestions that are not included in the purchase price and availability may vary. No view is promised. Views may also be altered by subsequent development, construction, and landscaping growth. 2025 Century Communities, Inc
Builder Incentives
Dirt Start Campaign
Purple Tag Sale Campaign 2025 - CO
Hometown Heroes Denver and Northern
Sales Office
| Monday |
10:00 AM - 5:00 PM
|
| Tuesday |
10:00 AM - 5:00 PM
|
| Wednesday |
10:00 AM - 5:00 PM
|
| Thursday |
10:00 AM - 5:00 PM
|
| Friday |
12:00 PM - 5:00 PM
|
| Saturday |
10:00 AM - 5:00 PM
|
| Sunday |
11:00 AM - 5:00 PM
|
Home Details
Home Type
- Single Family
Parking
- 2 Car Garage
Home Design
- New Construction
Interior Spaces
- 2-Story Property
- Walk-In Pantry
Bedrooms and Bathrooms
- 4 Bedrooms
Accessible Home Design
- No Interior Steps
Community Details
Amenities
- Community Center
Recreation
- Community Playground
- Park
- Trails
Map
Other Move In Ready Homes in Legato
About the Builder
- Legato
- Legato
- 18338 E 93rd Place
- 18318 E 93rd Place
- 9444 Yampa St
- Settler's Crossing
- Settler's Crossing - Seasons Collection
- 9401 Yampa St
- 9462 Yampa Ct
- 9458 Yampa St
- 9463 Yampa Ct
- 9476 Yampa Ct
- 9392 Ceylon St
- 17945 E 94th Ave
- 18181 E 89th Place
- 9484 Yampa St
- 9481 Yampa St
- 17925 E 94th Ave
- Second Creek Farm
- 17912 E 94th Place






