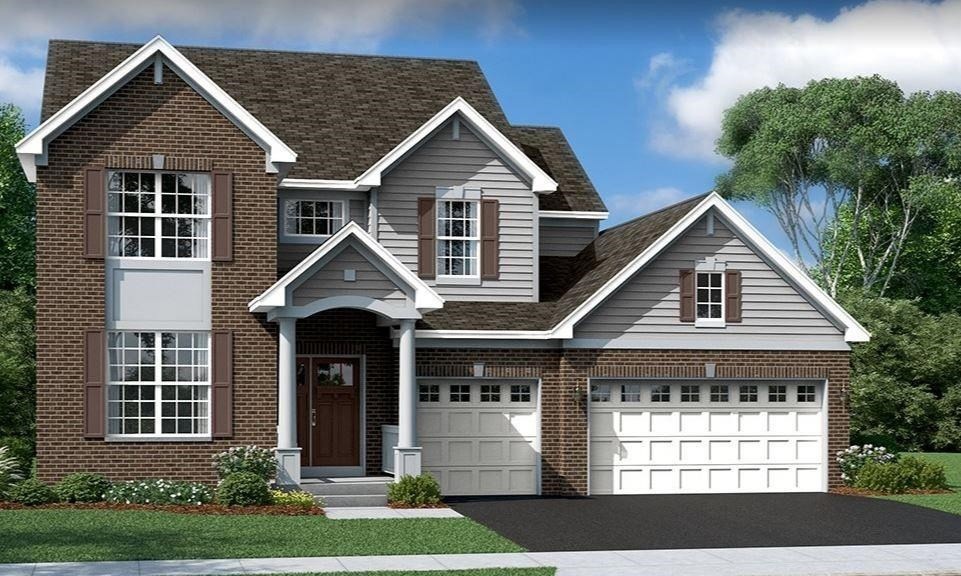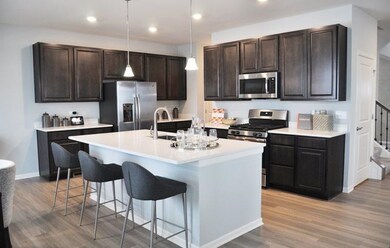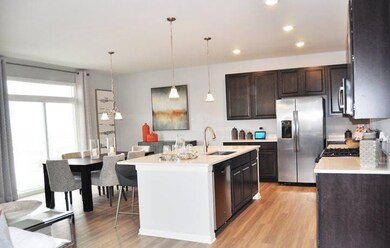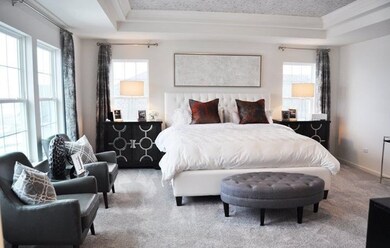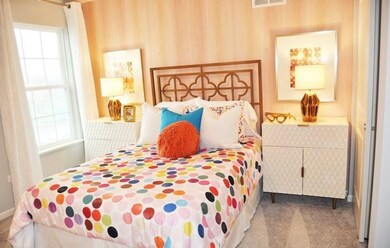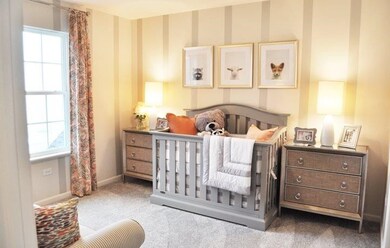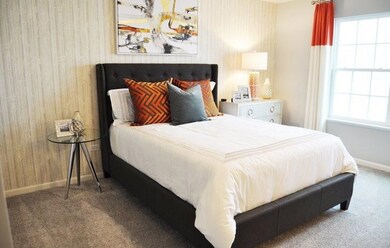
9435 Chestnut Cove St. John, IN 46373
Saint John NeighborhoodEstimated Value: $498,000 - $572,000
Highlights
- New Construction
- Country Kitchen
- Forced Air Heating and Cooling System
- Lincoln Elementary School Rated A
- 3 Car Attached Garage
- Carpet
About This Home
As of July 2020LENNAR BUILDERS Presents the BLUESTONE MODEL. Elegance abounds in this show stopping 4-Bedroom, 2.5 Bath New Construction Home! The impressive 2-story foyer features an elegant rail overlook and the first floor features 9' ceilings, a study, dining room and family room that opens to the kitchen, breakfast area and beautiful plank flooring. The kitchen includes upgraded 42 cabinets, quartz counter top, stainless steel farmhouse sink and upgraded faucet, stainless steel range, microwave, dishwasher and side by side refrigerator. The luxurious master bedroom features a custom tray ceiling with can lighting. The master bath has a separate commode, walk-in shower and double bowl sinks with quartz counter tops. This home showcases a 3 car garage and brick exterior on the first floor along with a full basement and fireplace. *Photos are of previously built home. Home will be complete approximately: MAY, 2020
Last Agent to Sell the Property
Better Homes and Gardens Real License #RB14045993 Listed on: 01/13/2020

Last Buyer's Agent
Non-Member Agent
Non-Member MLS Office
Home Details
Home Type
- Single Family
Est. Annual Taxes
- $10,745
Year Built
- Built in 2020 | New Construction
Lot Details
- 0.26 Acre Lot
- Lot Dimensions are 140' x 80'
HOA Fees
- $33 Monthly HOA Fees
Parking
- 3 Car Attached Garage
Home Design
- Brick Foundation
Interior Spaces
- 2,853 Sq Ft Home
- 2-Story Property
- Great Room with Fireplace
- Living Room with Fireplace
- Basement
Kitchen
- Country Kitchen
- Gas Range
- Microwave
- Portable Dishwasher
Flooring
- Carpet
- Vinyl
Bedrooms and Bathrooms
- 4 Bedrooms
Utilities
- Forced Air Heating and Cooling System
- Heating System Uses Natural Gas
Community Details
- Builder To Provide Association
- The Gates Of St. John Subdivision
Ownership History
Purchase Details
Home Financials for this Owner
Home Financials are based on the most recent Mortgage that was taken out on this home.Similar Homes in the area
Home Values in the Area
Average Home Value in this Area
Purchase History
| Date | Buyer | Sale Price | Title Company |
|---|---|---|---|
| Wang Blake Evan | -- | Calatlantic Title |
Mortgage History
| Date | Status | Borrower | Loan Amount |
|---|---|---|---|
| Open | Waugh Blake Evan | $88,655 | |
| Open | Wang Blake Evan | $355,845 | |
| Closed | Waugh Blake Evan | $355,845 |
Property History
| Date | Event | Price | Change | Sq Ft Price |
|---|---|---|---|---|
| 07/02/2020 07/02/20 | Sold | $362,410 | 0.0% | $127 / Sq Ft |
| 07/02/2020 07/02/20 | Pending | -- | -- | -- |
| 01/13/2020 01/13/20 | For Sale | $362,410 | -- | $127 / Sq Ft |
Tax History Compared to Growth
Tax History
| Year | Tax Paid | Tax Assessment Tax Assessment Total Assessment is a certain percentage of the fair market value that is determined by local assessors to be the total taxable value of land and additions on the property. | Land | Improvement |
|---|---|---|---|---|
| 2024 | $10,745 | $459,700 | $76,800 | $382,900 |
| 2023 | $5,004 | $452,900 | $76,800 | $376,100 |
| 2022 | $4,718 | $389,900 | $69,800 | $320,100 |
| 2021 | $4,326 | $357,900 | $54,300 | $303,600 |
| 2020 | $252 | $54,300 | $54,300 | $0 |
| 2019 | $59 | $600 | $600 | $0 |
Agents Affiliated with this Home
-
Roseann Balhan

Seller's Agent in 2020
Roseann Balhan
Better Homes and Gardens Real
(219) 218-5005
18 in this area
27 Total Sales
-
N
Buyer's Agent in 2020
Non-Member Agent
Non-Member MLS Office
Map
Source: Northwest Indiana Association of REALTORS®
MLS Number: 468350
APN: 45-15-03-301-020.000-015
- 9448 W 106th Place
- 9440 W 106th Place
- 9384 W 106th Place
- 10543 Douglas Dr
- 9329 W 106th Place
- 10682 Scarlett Oak
- 9405 102nd Place
- 9194 Hickory Place
- 9184 Hickory Place
- 9410 102nd Place
- 9470 102nd Place
- 9440 102nd Place
- 10873 Walnut Dr
- 10883 Walnut Dr
- 8635 W 105th Ave
- 8771 W 108th Dr
- 8716 Orchid Dr
- 8769 W 108th Dr
- 8765 W 108th Dr
- 8761 W 108th Dr
- 9435 Chestnut Cove
- 9455 Chestnut Cove
- 9415 Chestnut Cove
- 9475 Chestnut Cove
- 9430 W 106th Ave
- 9450 W 106th Ave
- 9410 W 106th Ave
- 9395 Chestnut Cove
- 9410 W 106th Ave
- 10490 Pine Ln
- 9470 W 106th Ave
- 9495 Chestnut Cove
- 9490 W 106th Ave
- 9390 W 106th Ave
- 9375 Chestnut Cove
- 9410 Chestnut Cove
- 10480 Pine Ln
- 9370 W 106th Ave
- 9435 W 106th Ave
- 9380 Chestnut Cove
