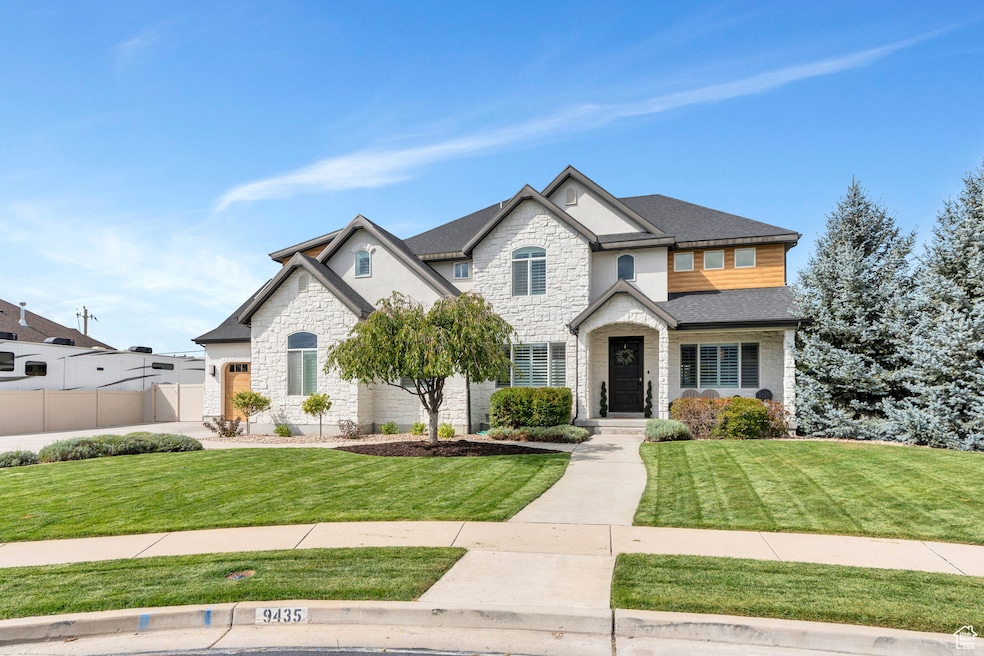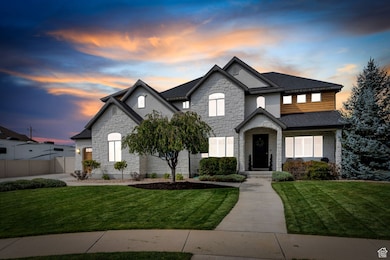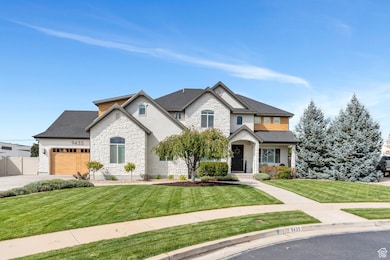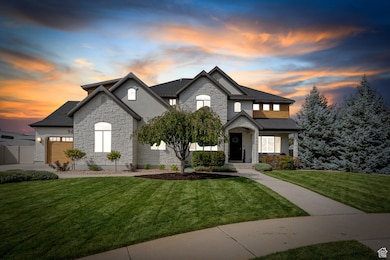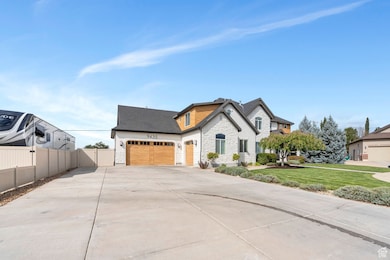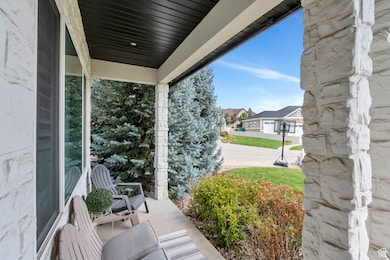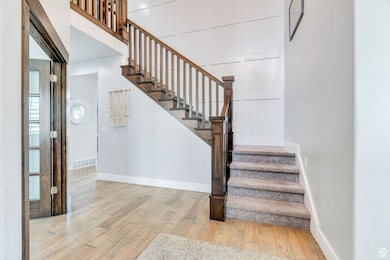9435 N Aspen Hollow Cir Highland, UT 84003
Estimated payment $7,763/month
Highlights
- RV or Boat Parking
- Mature Trees
- Vaulted Ceiling
- Freedom Elementary School Rated A-
- Mountain View
- Great Room
About This Home
Stunning luxury home tucked away on a quiet cul-de-sac in the highly coveted city of Highland. The kitchen boasts sleek white cabinetry, quartz countertops, abundant storage, and an oversized breakfast bar perfect for casual dining or entertaining. The open-concept floor plan flows seamlessly into the light-filled great room featuring soaring two-story ceilings, expansive windows, and a cozy fireplace. Additional main-level highlights include a formal living room and a spacious private office. The primary suite offers vaulted ceilings, abundant natural light, and a spa-like ensuite with dual sinks, a separate tub and shower, and a generous walk-in closet. The fully finished basement adds two bedrooms, a full bathroom, a large family room, and cold storage. Upgrades include two new 50-gallon water heaters, a water softener, and regularly serviced furnace and AC units. The oversized three-car finished garage features epoxy flooring and built-in storage. Outside, the remodeled backyard creates an ideal space for both entertaining and relaxation. Perfectly situated near American Fork and Lehi shopping centers, Costco, Outlets at Traverse Mountain, and Silicon Slopes, with quick access to Alpine, Cedar Hills, and American Fork Canyon-this home combines luxury living with an unbeatable North Utah County location. Contact listing agent for seller's financing terms. Measurements provided as a courtesy only, buyer to verify all info.
Home Details
Home Type
- Single Family
Est. Annual Taxes
- $4,666
Year Built
- Built in 2012
Lot Details
- 0.27 Acre Lot
- Cul-De-Sac
- Property is Fully Fenced
- Landscaped
- Sprinkler System
- Mature Trees
- Property is zoned Single-Family
Parking
- 3 Car Attached Garage
- 7 Open Parking Spaces
- RV or Boat Parking
Home Design
- Stone Siding
- Stucco
Interior Spaces
- 4,908 Sq Ft Home
- 3-Story Property
- Vaulted Ceiling
- Gas Log Fireplace
- Double Pane Windows
- Plantation Shutters
- Entrance Foyer
- Great Room
- Den
- Mountain Views
- Basement Fills Entire Space Under The House
- Electric Dryer Hookup
Kitchen
- Built-In Double Oven
- Gas Range
- Down Draft Cooktop
- Microwave
- Synthetic Countertops
- Disposal
Flooring
- Carpet
- Laminate
- Tile
Bedrooms and Bathrooms
- 6 Bedrooms
- Walk-In Closet
- Bathtub With Separate Shower Stall
Outdoor Features
- Open Patio
- Porch
Schools
- Freedom Elementary School
- Lehi Middle School
- Skyridge High School
Utilities
- Forced Air Heating and Cooling System
- Natural Gas Connected
Community Details
- No Home Owners Association
- Aspen Hollow Subdivision
Listing and Financial Details
- Exclusions: Dryer, Freezer, Refrigerator, Washer
- Assessor Parcel Number 34-423-0019
Map
Home Values in the Area
Average Home Value in this Area
Tax History
| Year | Tax Paid | Tax Assessment Tax Assessment Total Assessment is a certain percentage of the fair market value that is determined by local assessors to be the total taxable value of land and additions on the property. | Land | Improvement |
|---|---|---|---|---|
| 2025 | $4,665 | $604,505 | $455,000 | $644,100 |
| 2024 | $4,665 | $576,235 | $0 | $0 |
| 2023 | $4,412 | $587,895 | $0 | $0 |
| 2022 | $4,461 | $576,345 | $0 | $0 |
| 2021 | $0 | $734,600 | $229,400 | $505,200 |
Property History
| Date | Event | Price | List to Sale | Price per Sq Ft |
|---|---|---|---|---|
| 11/20/2025 11/20/25 | Price Changed | $1,399,000 | -1.5% | $285 / Sq Ft |
| 11/06/2025 11/06/25 | Price Changed | $1,419,998 | -0.6% | $289 / Sq Ft |
| 10/21/2025 10/21/25 | Price Changed | $1,429,000 | -1.4% | $291 / Sq Ft |
| 10/11/2025 10/11/25 | Price Changed | $1,449,999 | -1.7% | $295 / Sq Ft |
| 10/04/2025 10/04/25 | Price Changed | $1,474,999 | -1.7% | $301 / Sq Ft |
| 09/24/2025 09/24/25 | For Sale | $1,499,999 | -- | $306 / Sq Ft |
Purchase History
| Date | Type | Sale Price | Title Company |
|---|---|---|---|
| Warranty Deed | -- | Metro National Title |
Source: UtahRealEstate.com
MLS Number: 2113412
APN: 34-423-0019
- 893 N 1580 E
- 3935 W 1000 N Unit 438
- 3983 W 1000 N Unit 442
- 4007 W 1000 N
- 3947 W 1000 N Unit 439
- 3971 W 1000 N Unit 441
- 3959 W 1000 N
- 6692 W 9770 N
- 6576 W 9810 N
- 901 N Lakota Rd
- 1175 E 900 N
- 1438 N 400 W
- 425 W 1120 N
- 471 W 1040 N
- 822 N 860 W Unit 317
- 9924 N 6630 W Unit 9
- 356 W 1300 N
- 822 W 800 St N Unit LOT319
- 9967 N 6670 W
- 602 W 860 N
- 6225 W 10050 N
- 200 S 1350 E
- 688 W Nicholes Ln
- 79 N 1020 W
- 2884 N 675 E
- 57 N 900 W
- 339 W 2450 N
- 751 W 200 S
- 1107 W 250 S
- 299 S 850 W
- 54 E 750 S Unit BasementApartment
- 301 S 1100 W
- 570 W 2375 N St
- 412 S Willow Leaf Rd
- 4942 Gallatin Way
- 439 S Meadow Garden Rd
- 10078 N Loblobby Ln
- 1055 W 550 S Unit ID1249864P
- 1054 W Main St
- 591 S Emerald Ln Unit Basement ADU
