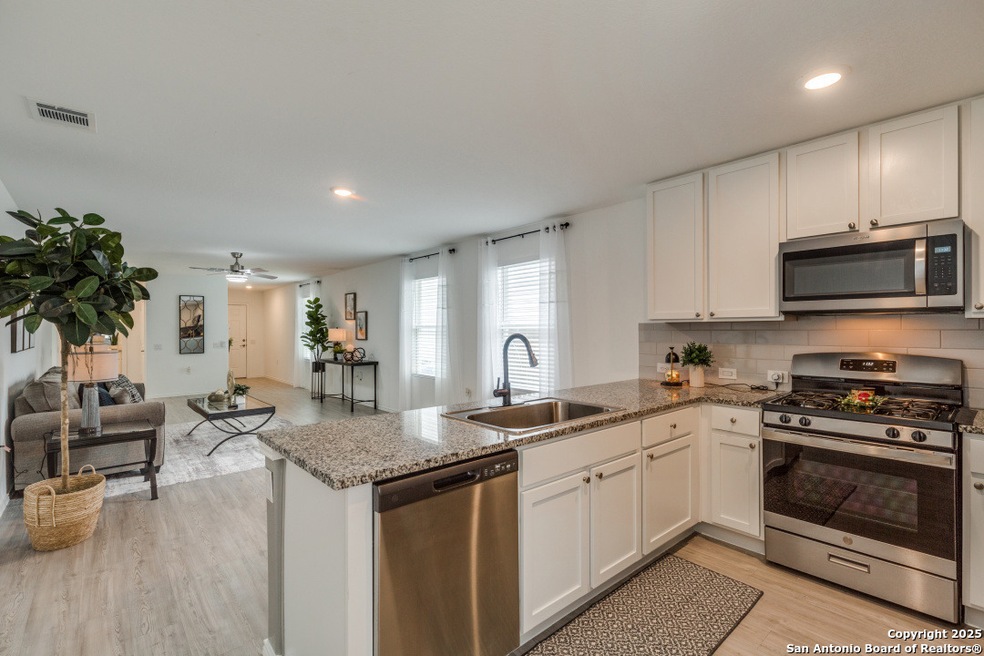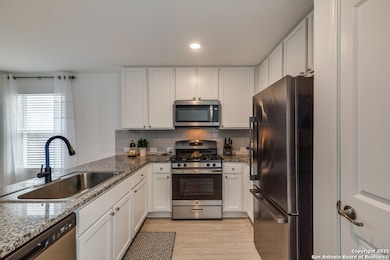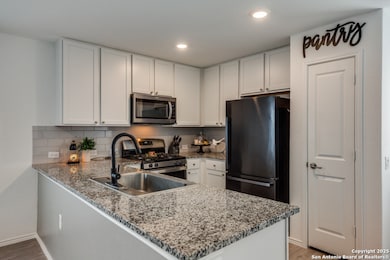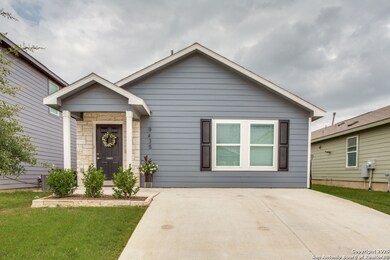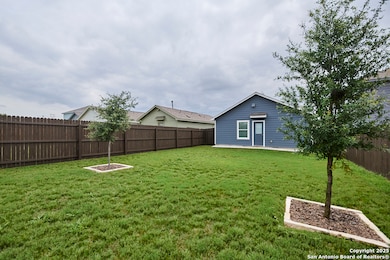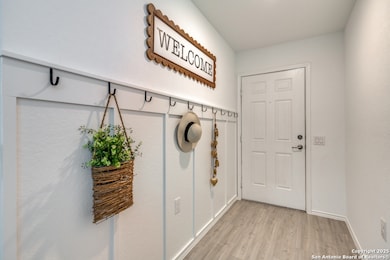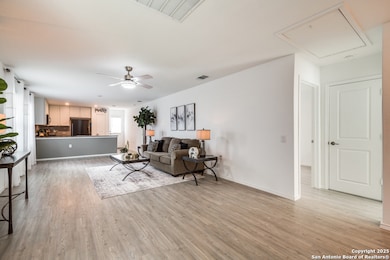
9435 Tarbutton Trail San Antonio, TX 78211
Medina Lake NeighborhoodEstimated payment $1,487/month
Highlights
- Very Popular Property
- Wood Flooring
- Central Heating and Cooling System
About This Home
Better than New!! Over $14,000 in Upgrades including: All Appliances (Fridge, Microwave, Washer & Dryer); Kitchen Backsplash Tile; Ceiling Fans; Window Blinds & Curtains; Entryway Accent Wall; Full Sod & Sprinklers; Extended back patio & Cement Trash can pad; Stained Fence; Stone Flower Beds; Exterior Shutters; Shower Box Trim and Walk-in closet in Master Bedroom. Enjoy all the Designer Upgrades in this Move in Ready house!!
Home Details
Home Type
- Single Family
Est. Annual Taxes
- $4,394
Year Built
- Built in 2022
HOA Fees
- $25 Monthly HOA Fees
Home Design
- Slab Foundation
- Composition Roof
Interior Spaces
- 1,225 Sq Ft Home
- Property has 1 Level
- Window Treatments
- Wood Flooring
Kitchen
- Microwave
- Dishwasher
- Disposal
Bedrooms and Bathrooms
- 3 Bedrooms
- 2 Full Bathrooms
Laundry
- Dryer
- Washer
Schools
- Palo Alto Elementary School
- Robert G Middle School
- S San Ant High School
Additional Features
- 4,225 Sq Ft Lot
- Central Heating and Cooling System
Community Details
- Somerset Grove Association
- Somerset Ridge Subdivision
- Mandatory home owners association
Listing and Financial Details
- Legal Lot and Block 6 / 2
- Assessor Parcel Number 112950020060
Map
Home Values in the Area
Average Home Value in this Area
Tax History
| Year | Tax Paid | Tax Assessment Tax Assessment Total Assessment is a certain percentage of the fair market value that is determined by local assessors to be the total taxable value of land and additions on the property. | Land | Improvement |
|---|---|---|---|---|
| 2023 | $4,394 | $142,000 | $44,990 | $97,010 |
| 2022 | $897 | $34,000 | $34,000 | $0 |
Property History
| Date | Event | Price | Change | Sq Ft Price |
|---|---|---|---|---|
| 06/05/2025 06/05/25 | For Sale | $195,900 | -- | $160 / Sq Ft |
Purchase History
| Date | Type | Sale Price | Title Company |
|---|---|---|---|
| Special Warranty Deed | -- | Lennar Title | |
| Special Warranty Deed | -- | Lennar Title |
Similar Homes in San Antonio, TX
Source: San Antonio Board of REALTORS®
MLS Number: 1873138
APN: 11295-002-0060
- 9454 Tarbutton Trail
- 9415 Graze Land Dr
- 9427 Graze Land Dr
- 9423 Graze Land Dr
- 9331 Graze Land Dr
- 9323 Graze Land Dr
- 9319 Graze Land Dr
- 9315 Graze Land Dr
- 9311 Graze Land Dr
- 9307 Graze Land Dr
- 9410 Graze Land Dr
- 9303 Graze Land Dr
- 9330 Graze Land Dr
- 9326 Graze Land Dr
- 9322 Graze Land Dr
- 9318 Graze Land Dr
- 9314 Graze Land Dr
- 9310 Graze Land Dr
- 9302 Graze Land Dr
- 9426 Graze Branch
