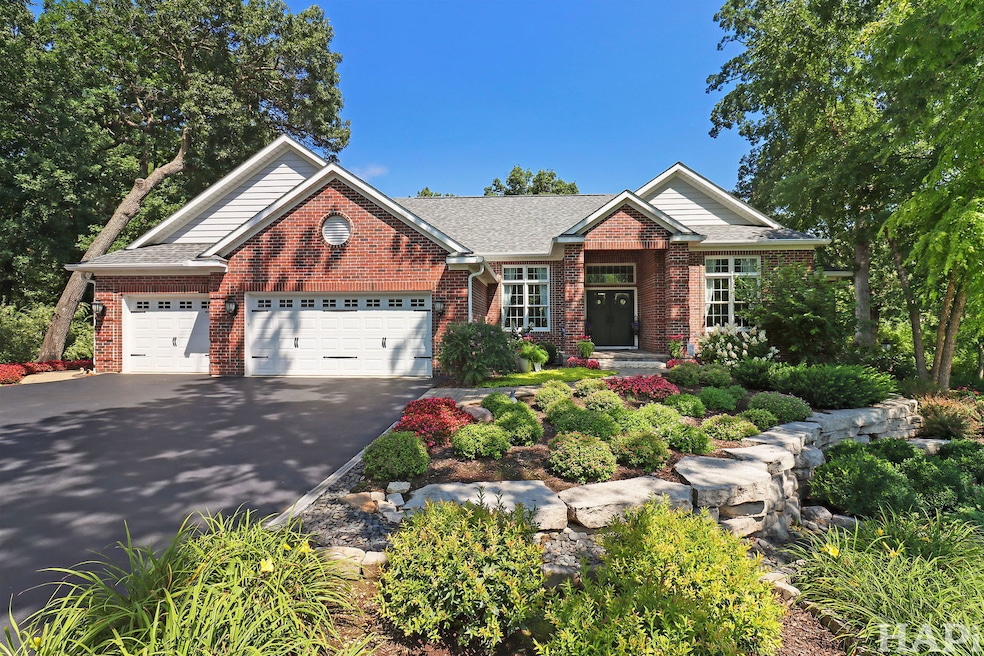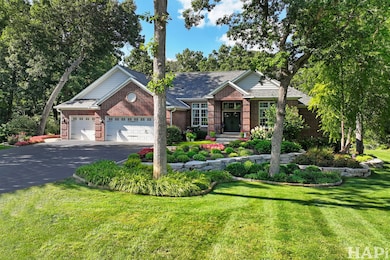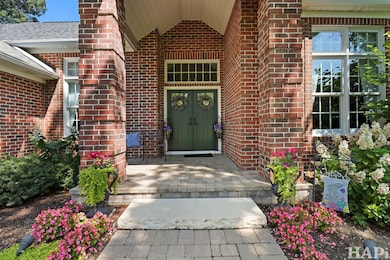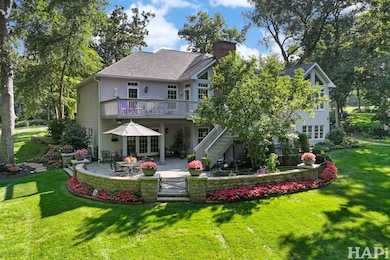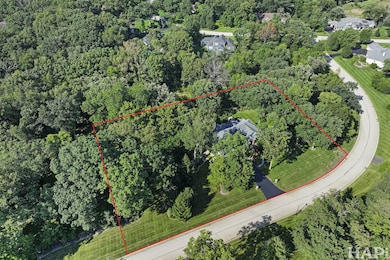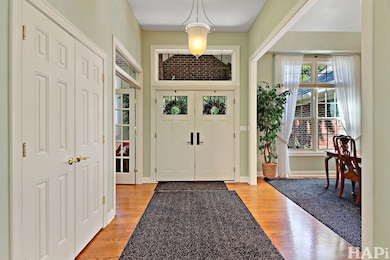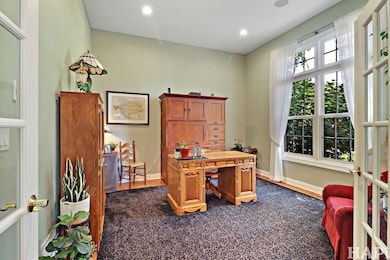9436 Bellaire Ln Spring Grove, IL 60081
Estimated payment $6,014/month
Highlights
- Spa
- 2 Acre Lot
- Community Lake
- Gombert Elementary School Rated A
- Mature Trees
- Deck
About This Home
Welcome to Thousand Oaks Estates! This beautiful 3-bedroom, 3.1-bath walkout ranch offers 2,690 sq ft of comfortable, light-filled living space on a breathtaking 2-acre property. Step into the hardwood-floored foyer, perfectly framed by the formal dining room and a quiet study. The spacious master suite features vaulted ceilings, hardwood floors, deck access, a walk-in closet, and a private bath with separate double sinks, a sunken tub, and a walk-in shower. Two additional bedrooms, a full bath, and a half bath can also be found on the main level. The heart of the home is the bright kitchen with white cabinetry, granite countertops, a built-in cooktop, oven with microwave above and bright and sunny eat in area. Off the kitchen is a glorious 4 season sunroom flooded with natural light. Whether you're sipping morning coffee or unwinding in the evening, the sunroom offers panoramic views of the lush landscaped backyard, colorful flower gardens, and charming gazebo. The walkout lower level is designed for living and entertaining where the possibilities are endless: host game nights, set up a home theater, create a hobby space, or simply relax and enjoy. Also in the lower level is a full bath, exercise room, wet bar, office, storage/work rooms, and a second gas fireplace. Step outside to a patio and a park-like yard perfect for gatherings or quiet reflection. Additional highlights include a 3-car heated garage with epoxy floor and a spacious driveway. This is more than a home-it's your private retreat in Spring Grove.
Home Details
Home Type
- Single Family
Est. Annual Taxes
- $14,639
Year Built
- Built in 2007
Lot Details
- 2 Acre Lot
- Paved or Partially Paved Lot
- Sprinkler System
- Mature Trees
- Garden
HOA Fees
- $46 Monthly HOA Fees
Parking
- 3 Car Garage
- Driveway
- Parking Included in Price
Home Design
- Ranch Style House
- Brick Exterior Construction
- Asphalt Roof
- Radon Mitigation System
- Concrete Perimeter Foundation
Interior Spaces
- 2,690 Sq Ft Home
- Bar
- Vaulted Ceiling
- Ceiling Fan
- Skylights
- Gas Log Fireplace
- Window Screens
- French Doors
- Entrance Foyer
- Family Room
- Living Room with Fireplace
- 2 Fireplaces
- Formal Dining Room
- Home Office
- Recreation Room
- Workshop
- Heated Sun or Florida Room
- Storage Room
- Utility Room with Study Area
- Home Gym
- Carbon Monoxide Detectors
Kitchen
- Double Oven
- Electric Cooktop
- Microwave
- Dishwasher
- Wine Refrigerator
- Granite Countertops
Flooring
- Wood
- Carpet
Bedrooms and Bathrooms
- 3 Bedrooms
- 3 Potential Bedrooms
- Walk-In Closet
- Bathroom on Main Level
Laundry
- Laundry Room
- Dryer
- Washer
- Sink Near Laundry
Basement
- Basement Fills Entire Space Under The House
- Sump Pump
- Finished Basement Bathroom
Eco-Friendly Details
- Air Purifier
Outdoor Features
- Spa
- Deck
- Patio
- Gazebo
Schools
- Richmond-Burton Community High School
Utilities
- Central Air
- Heating System Uses Natural Gas
- Power Generator
- Well
- Water Softener is Owned
- Septic Tank
Community Details
- Association fees include insurance
- Brian Golwitzer Association, Phone Number (815) 675-9560
- Thousand Oaks Subdivision, Barrington II B Floorplan
- Property managed by Thousand Oaks HOA
- Community Lake
Listing and Financial Details
- Senior Tax Exemptions
- Homeowner Tax Exemptions
Map
Home Values in the Area
Average Home Value in this Area
Tax History
| Year | Tax Paid | Tax Assessment Tax Assessment Total Assessment is a certain percentage of the fair market value that is determined by local assessors to be the total taxable value of land and additions on the property. | Land | Improvement |
|---|---|---|---|---|
| 2024 | $14,639 | $200,865 | $28,357 | $172,508 |
| 2023 | $14,209 | $183,623 | $25,923 | $157,700 |
| 2022 | $13,868 | $165,336 | $23,341 | $141,995 |
| 2021 | $13,436 | $158,687 | $22,402 | $136,285 |
| 2020 | $13,225 | $152,687 | $21,555 | $131,132 |
| 2019 | $13,072 | $147,780 | $20,862 | $126,918 |
| 2018 | $13,175 | $141,674 | $31,562 | $110,112 |
| 2017 | $13,165 | $134,915 | $30,056 | $104,859 |
| 2016 | $12,955 | $126,490 | $28,179 | $98,311 |
| 2013 | -- | $133,506 | $27,643 | $105,863 |
Property History
| Date | Event | Price | List to Sale | Price per Sq Ft |
|---|---|---|---|---|
| 08/19/2025 08/19/25 | For Sale | $899,000 | -- | $334 / Sq Ft |
Purchase History
| Date | Type | Sale Price | Title Company |
|---|---|---|---|
| Interfamily Deed Transfer | -- | Accommodation | |
| Interfamily Deed Transfer | -- | Precision Title Co | |
| Deed | $679,341 | Ticor |
Mortgage History
| Date | Status | Loan Amount | Loan Type |
|---|---|---|---|
| Closed | $500,000 | Purchase Money Mortgage |
Source: Midwest Real Estate Data (MRED)
MLS Number: 12441444
APN: 04-13-402-018
- Monterey - Two-story Plan at Thousand Oaks
- Fontana - Ranch Plan at Thousand Oaks
- Carmel - Two-story Plan at Thousand Oaks
- Sausalito - Two-story Plan at Thousand Oaks
- Dawson - Two-story Plan at Thousand Oaks
- Coronado - Ranch Plan at Thousand Oaks
- Pasadena - Ranch Plan at Thousand Oaks
- Catalina - Two-story Plan at Thousand Oaks
- Montana - Ranch Plan at Thousand Oaks
- Sonoma - Ranch Plan at Thousand Oaks
- Glendale - Two-story Plan at Thousand Oaks
- 2102 W Hunters Ln
- 2619 Sanctuary Ln
- 1914 Spring Dale Dr
- 8720 Galleria Ct
- 10201 Fox Bluff Ln
- 9817 N Hunters Ln
- 9307 Daniel Ln
- 2303 Fox Bluff Ln
- 2214 Main Street Rd
- 4501 E Kuhn Rd
- 8400 Cunat Blvd
- 330 Cunat Blvd Unit 2A
- 12501 400th Ave
- 45 Nassau Colony Unit 3
- 58 Vail Colony Unit 10
- 31 Montego Colony Unit 2
- 8601 Sycamore Ct
- 1601 Wilmot Ave
- 306 Waverly St Unit ID1244943P
- 8300 Reva Bay Ln
- 960 Rhyners Ln
- 939 Legion Dr
- 26324 W Prospect Ave
- 117 Nippersink Blvd Unit 405
- 117 Nippersink Blvd Unit 401
- 115 Nippersink Blvd Unit 201
- 39224 N Willow Ln
- 22 N Pistakee Lake Rd Unit 2A
- 4 N Pistakee Lake Rd
