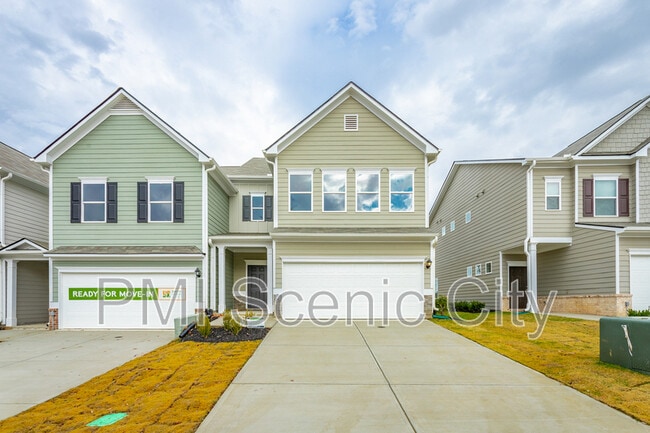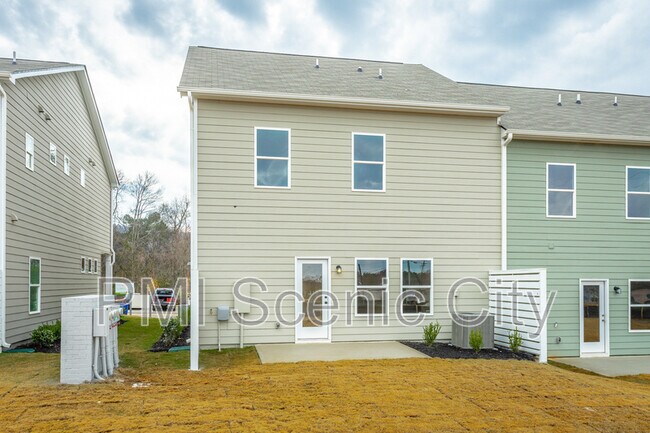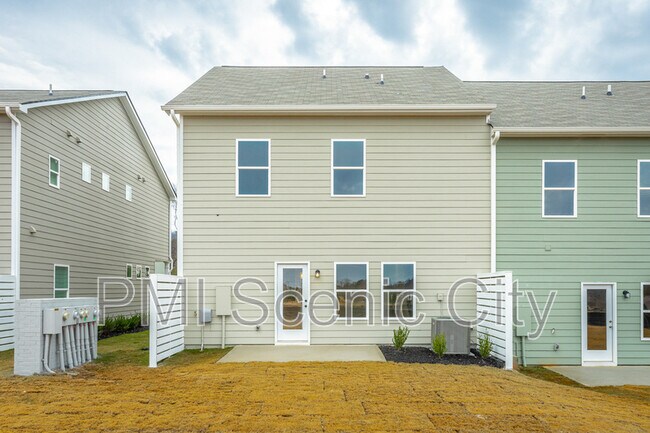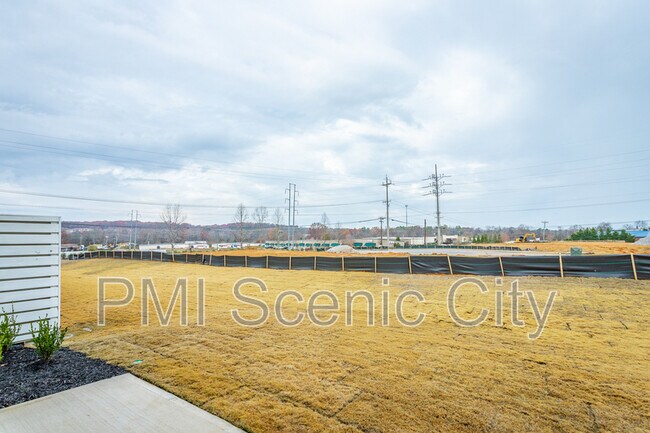9437 Cavalier Way Collegedale, TN 37363
Ooltewah Center NeighborhoodAbout This Home
Move in Ready December 2025! The Oxford plan located in the brand new Dogwood Estates community! This end unit Oxford offers 9-foot ceilings on both levels, an open-concept kitchen featuring a spacious pantry, central island, Quartz countertops, and upgraded 42'' upper cabinets. Kitchen flows into a generous dining area with easy access to the patio and backyard. Upstairs, the expansive owner's suite impresses with a spa-like bath and walk-in closet. Bedroom two offers a full-wall dual closet, while bedroom three boasts its own walk-in closet. A bright, full-size laundry room adds convenience to the second level.
All PMI Scenic City residents are enrolled in the Resident Benefits Package (RBP) for$25/month which includes HVAC air filter delivery(applicable properties), credit building to help boost your credit score with timely rent payments,$1M Identity Protectio

Map
Property History
| Date | Event | Price | List to Sale | Price per Sq Ft | Prior Sale |
|---|---|---|---|---|---|
| 01/07/2026 01/07/26 | Price Changed | $2,300 | -2.1% | $1 / Sq Ft | |
| 12/16/2025 12/16/25 | For Rent | $2,350 | 0.0% | -- | |
| 07/28/2025 07/28/25 | Sold | $337,900 | 0.0% | $175 / Sq Ft | View Prior Sale |
| 07/28/2025 07/28/25 | For Sale | $337,900 | 0.0% | $175 / Sq Ft | |
| 07/23/2025 07/23/25 | Off Market | $337,900 | -- | -- | |
| 07/17/2025 07/17/25 | For Sale | $337,900 | -- | $175 / Sq Ft |
- The Maddux II Plan at Dogwood Estates
- The Oxford Plan at Dogwood Estates
- The Norwood II Plan at Dogwood Estates
- The Ellison II Plan at Dogwood Estates
- 9473 Cavalier Way
- 9419 Cavalier Way
- 9407 Cavalier Way
- 5167 Hornbeam Dr
- 5167 Hornbeam Dr Unit 76
- 5161 Hornbeam Dr Unit 75
- 5161 Hornbeam Dr
- 5149 Hornbeam Dr
- 5149 Hornbeam Dr Unit 73
- 5516 Mulberry St
- 9282 Alban Chase Dr
- 9278 Alban Chase Dr
- 9286 Alban Chase Dr
- 9290 Alban Chase Dr
- 5609 Watkins St
- 4920 Pine Cir
- 5644 Mountain Oaks Ln
- 4898 Fannon Dr
- 5080 Apison Villas Cir
- 10074 Central Dr
- 8605 Apison Pike
- 8438 Brookmoor Ln
- 9638 Dutton Ln
- 8448 Old Cleveland Pike
- 8602 Summit Peak Way
- 5060 City Station Dr
- 4832 Ruby Red Dr
- 9714 Bowen Trail
- 4720 Ardmore Dr
- 6127 Prickly Loop
- 4757 Green Shanty Rd
- 2824 Bent Oak Rd
- 4305 Katie Kim Ln
- 2325 Poplar Grove Dr
- 5106 Jackson Rd
- 6477 Olin Ln






