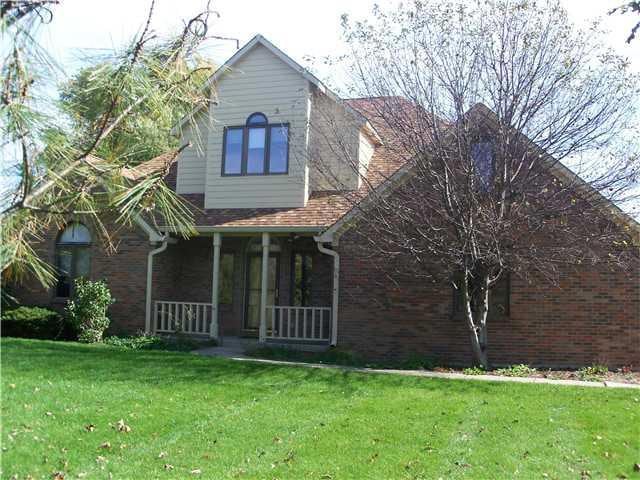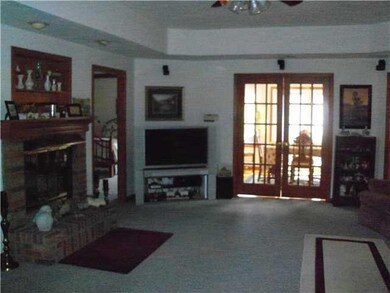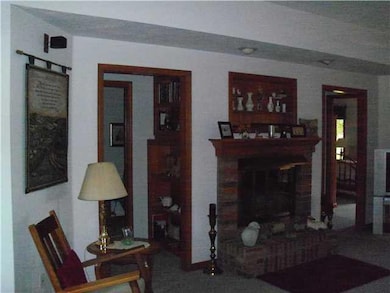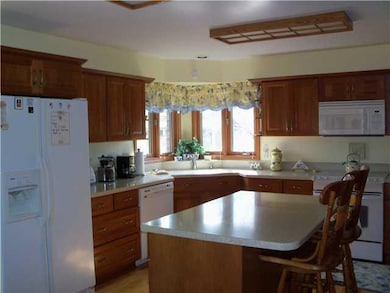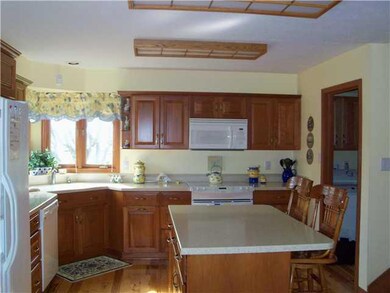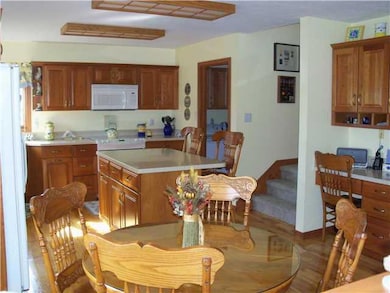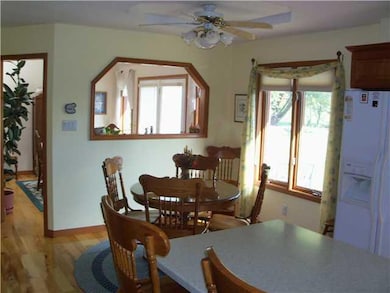
9437 N County Road 225 E Pittsboro, IN 46167
Highlights
- 5.01 Acre Lot
- Mature Trees
- Wood Flooring
- Pittsboro Elementary School Rated A-
- Vaulted Ceiling
- Main Floor Primary Bedroom
About This Home
As of February 2012Beautiful country home on 5 park-like acres. Lg gr rm w/ventless fireplace, tray ceiling & french doors to formal din rm. Main floor mstr w/dbl sinks in ba & wic. 2nd bd on main w/vaulted clg & wic. Kit is lg w/Amish cherry cabs & corian counters plus gorgeous hdwd floors. Nice loft w/skylights overlooking dining rm. Lg 3rd bd, full ba & fin bonus upstairs + cedar storage rm. Barn has heated wkshop up & rm for animals below. Tons of mature trees, hayfield & minibarn! Too much to list, must see!
Last Agent to Sell the Property
Keller Williams Indy Metro S Brokerage Email: matt@kwcireg.com License #RB14016509 Listed on: 10/24/2011

Last Buyer's Agent
Coletta Payne
Dropped Members License #RB14033084
Home Details
Home Type
- Single Family
Est. Annual Taxes
- $3,474
Year Built
- Built in 1994
Lot Details
- 5.01 Acre Lot
- Mature Trees
Parking
- 2 Car Attached Garage
- Side or Rear Entrance to Parking
- Garage Door Opener
Home Design
- Brick Exterior Construction
Interior Spaces
- 2-Story Property
- Woodwork
- Tray Ceiling
- Vaulted Ceiling
- Skylights
- Gas Log Fireplace
- Entrance Foyer
- Great Room with Fireplace
- Formal Dining Room
- Wood Flooring
- Fire and Smoke Detector
- Laundry on main level
Kitchen
- Eat-In Kitchen
- Electric Oven
- <<microwave>>
- Dishwasher
Bedrooms and Bathrooms
- 3 Bedrooms
- Primary Bedroom on Main
- Walk-In Closet
Outdoor Features
- Shed
- Porch
Utilities
- Heat Pump System
- Geothermal Heating and Cooling
- Heating System Uses Propane
- Well
- Electric Water Heater
Community Details
- No Home Owners Association
Listing and Financial Details
- Assessor Parcel Number 320324300017000018
Ownership History
Purchase Details
Home Financials for this Owner
Home Financials are based on the most recent Mortgage that was taken out on this home.Purchase Details
Home Financials for this Owner
Home Financials are based on the most recent Mortgage that was taken out on this home.Similar Homes in Pittsboro, IN
Home Values in the Area
Average Home Value in this Area
Purchase History
| Date | Type | Sale Price | Title Company |
|---|---|---|---|
| Interfamily Deed Transfer | -- | None Available | |
| Warranty Deed | -- | None Available |
Mortgage History
| Date | Status | Loan Amount | Loan Type |
|---|---|---|---|
| Open | $315,000 | New Conventional | |
| Closed | $238,000 | New Conventional | |
| Closed | $228,000 | New Conventional |
Property History
| Date | Event | Price | Change | Sq Ft Price |
|---|---|---|---|---|
| 07/15/2025 07/15/25 | For Sale | $595,000 | +108.8% | $231 / Sq Ft |
| 02/24/2012 02/24/12 | Sold | $285,000 | 0.0% | $111 / Sq Ft |
| 01/11/2012 01/11/12 | Pending | -- | -- | -- |
| 10/24/2011 10/24/11 | For Sale | $285,000 | -- | $111 / Sq Ft |
Tax History Compared to Growth
Tax History
| Year | Tax Paid | Tax Assessment Tax Assessment Total Assessment is a certain percentage of the fair market value that is determined by local assessors to be the total taxable value of land and additions on the property. | Land | Improvement |
|---|---|---|---|---|
| 2024 | $4,808 | $403,500 | $101,000 | $302,500 |
| 2023 | $4,813 | $394,800 | $98,300 | $296,500 |
| 2022 | $4,373 | $361,300 | $86,700 | $274,600 |
| 2021 | $3,912 | $322,000 | $81,600 | $240,400 |
| 2020 | $3,811 | $302,800 | $81,600 | $221,200 |
| 2019 | $5,800 | $276,700 | $54,600 | $222,100 |
| 2018 | $3,333 | $270,000 | $54,600 | $215,400 |
| 2017 | $3,085 | $256,300 | $51,500 | $204,800 |
| 2016 | $3,193 | $256,400 | $51,600 | $204,800 |
| 2014 | $3,116 | $244,500 | $48,700 | $195,800 |
Agents Affiliated with this Home
-
Lori Redman

Seller's Agent in 2025
Lori Redman
Sold It Realty Group
(317) 370-9413
38 in this area
140 Total Sales
-
Matthew Reffeitt

Seller's Agent in 2012
Matthew Reffeitt
Keller Williams Indy Metro S
(317) 590-8520
19 in this area
531 Total Sales
-
C
Buyer's Agent in 2012
Coletta Payne
Dropped Members
Map
Source: MIBOR Broker Listing Cooperative®
MLS Number: 21147128
APN: 32-03-24-300-017.000-018
- 9615 N County Road 150 E
- 793 Penny Ln
- 10174 N County Road 471 E
- 7425 N County Road 150 E
- 500 Karen Dr
- 9341 N County Road 500 E
- 0 N County Road 500 E Unit MBR22024592
- 567 Hidden Hills Dr
- 268 Commodore Dr
- 292 Commodore Dr
- 444 Weaver Ln
- 438 Weaver Ln
- 279 Commodore Dr
- 250 Ambassador Dr
- 469 Hidden Hills Way
- 425 Weaver Ln
- 430 Louisiana Dr
- 7811 N County Road 500 E
- 00 W County Road 975 N
- 680 Albermarle Dr
