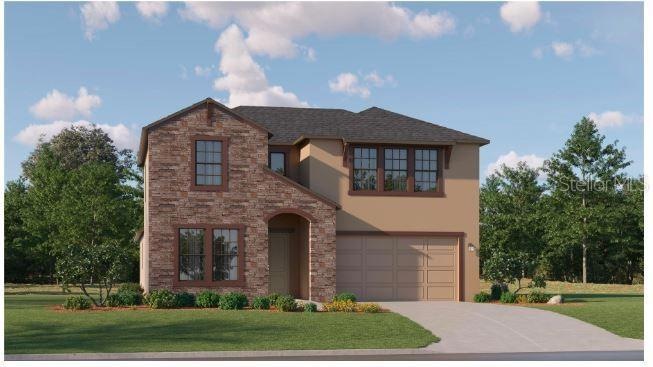
9437 Runaway Breeze Dr Land O' Lakes, FL 34637
Highlights
- Under Construction
- Loft
- Living Room
- Land O' Lakes High School Rated A
- 2 Car Attached Garage
- Laundry Room
About This Home
As of June 2025Under Construction. BRAND NEW HOME - This modern two-story home features an open-concept plan connecting the main living spaces and covered patio. The owner’s suite enjoys an ideal location on the first floor, along with a flex room for versatility. Upstairs, three secondary bedrooms surround a loft, complete with beverage center for entertaining. Interior photos disclosed are different from the actual model being built.Connerton is a master-planned community with new single-family homes for sale in idyllic Land O' Lakes, FL. Residents can enjoy a wide variety of family-friendly amenities, such as a resort-style swimming pool with a waterslide and splash park, as well as a fully equipped clubhouse. The community features proximity to all that the greater Tampa area has, such as the Tampa Premium Outlets, Connerton Trails, local schools and more. Easy access to US 41 and SR 54 makes for simplified commutes.
Last Agent to Sell the Property
LENNAR REALTY Brokerage Phone: 844-277-5790 License #3191880 Listed on: 03/06/2025
Home Details
Home Type
- Single Family
Year Built
- Built in 2025 | Under Construction
Lot Details
- 6,000 Sq Ft Lot
- North Facing Home
- Property is zoned MPUD
HOA Fees
- $100 Monthly HOA Fees
Parking
- 2 Car Attached Garage
Home Design
- Home is estimated to be completed on 6/10/25
- Bi-Level Home
- Slab Foundation
- Shingle Roof
- Block Exterior
- Stucco
Interior Spaces
- 3,326 Sq Ft Home
- Living Room
- Loft
Kitchen
- Dinette
- Range<<rangeHoodToken>>
- <<microwave>>
- Dishwasher
- Disposal
Flooring
- Carpet
- Ceramic Tile
Bedrooms and Bathrooms
- 5 Bedrooms
Laundry
- Laundry Room
- Dryer
- Washer
Schools
- Connerton Elementary School
- Pine View Middle School
- Land O' Lakes High School
Utilities
- Central Heating and Cooling System
- Cable TV Available
Community Details
- Mike Spall Association
- Built by LENNAR
- Connerton Subdivision, Preston Floorplan
Listing and Financial Details
- Visit Down Payment Resource Website
- Legal Lot and Block 16 / 13
- Assessor Parcel Number 19-25-19-0210-01300-0160
- $2,884 per year additional tax assessments
Similar Homes in Land O' Lakes, FL
Home Values in the Area
Average Home Value in this Area
Property History
| Date | Event | Price | Change | Sq Ft Price |
|---|---|---|---|---|
| 06/05/2025 06/05/25 | Sold | $598,490 | 0.0% | $180 / Sq Ft |
| 03/07/2025 03/07/25 | Pending | -- | -- | -- |
| 03/06/2025 03/06/25 | For Sale | $598,490 | -- | $180 / Sq Ft |
Tax History Compared to Growth
Agents Affiliated with this Home
-
Ben Goldstein

Seller's Agent in 2025
Ben Goldstein
LENNAR REALTY
(844) 277-5790
10,994 Total Sales
-
Jenn Siemering
J
Buyer's Agent in 2025
Jenn Siemering
LENNAR REALTY
(813) 361-0567
349 Total Sales
Map
Source: Stellar MLS
MLS Number: TB8358649
- 9456 Runaway Breeze Dr
- 9482 Runaway Breeze Dr
- 9493 Runaway Breeze Dr
- 9405 Raised Tulip Ln
- 9417 Raised Tulip Ln
- 9369 Runaway Breeze Dr
- 9451 Raised Tulip Ln
- 9467 Raised Tulip Ln
- 9365 Raised Tulip Ln
- 9475 Raised Tulip Ln
- 9359 Raised Tulip Ln
- 9486 Gladsome Dr
- 9499 Raised Tulip Ln
- 9351 Raised Tulip Ln
- 9565 Runaway Breeze Dr
- 11546 Flourish Dr
- 9583 Runaway Breeze Dr
- 9456 Gladsome Dr
- 9558 Runaway Breeze Dr
- 9319 Raised Tulip Ln
