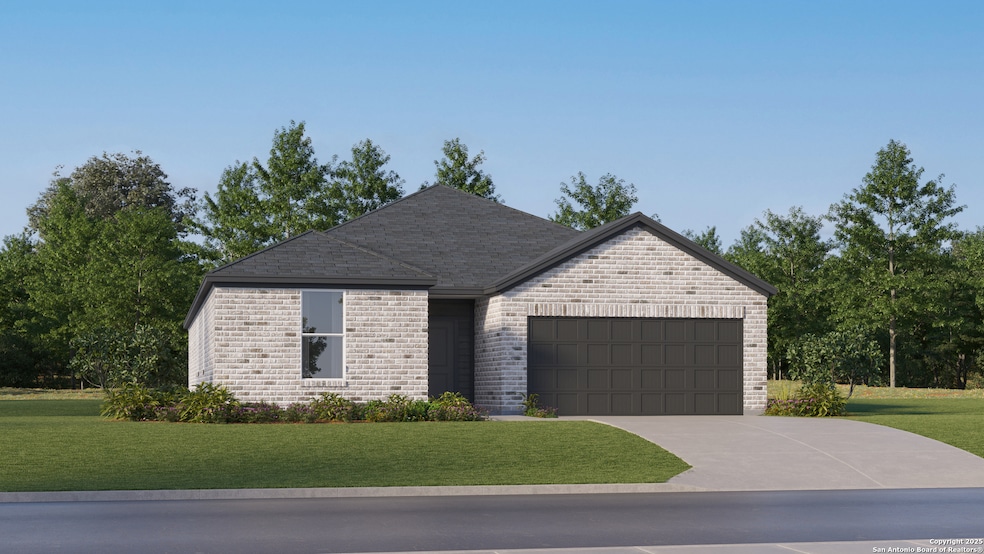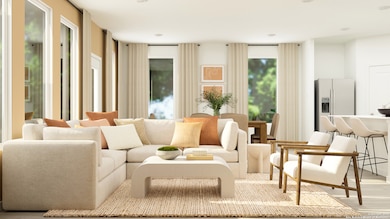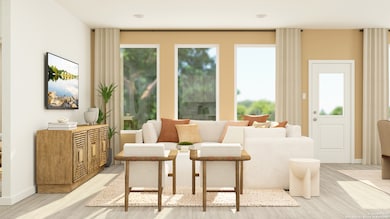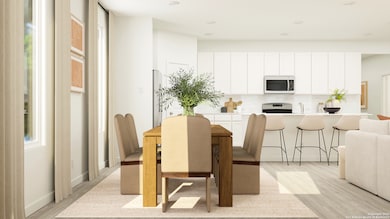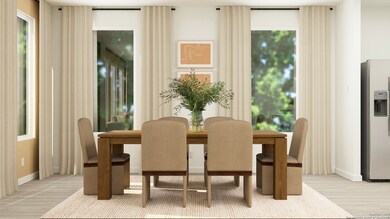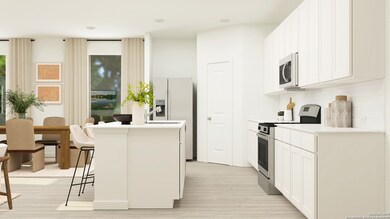
9437 Spanish Oak Dr Corpus Christi, TX 78410
Northwest Corpus Christi NeighborhoodEstimated payment $1,785/month
Highlights
- New Construction
- Walk-In Closet
- Fenced
- Tuloso-Midway Primary School Rated A
- Central Heating and Cooling System
- Carpet
About This Home
The Hendrix - This single-level home features a modern, low-maintenance layout, with an open-concept floorplan and inviting covered patio perfect for entertaining. Three secondary bedrooms are located off the foyer, with a convenient flex space near the main living area ready to be used as a studio or home office. The luxe owner's suite is tucked into a private corner at the back of the home. Prices and features may vary and are subject to change. Photos are for illustrative purposes only.
Listing Agent
Christopher Marti
Marti Realty Group Listed on: 05/15/2025
Home Details
Home Type
- Single Family
Est. Annual Taxes
- $525
Year Built
- Built in 2025 | New Construction
Lot Details
- 4,792 Sq Ft Lot
- Fenced
Parking
- 2 Car Garage
Home Design
- Slab Foundation
- Composition Roof
Interior Spaces
- 2,142 Sq Ft Home
- Property has 1 Level
Kitchen
- Stove
- Dishwasher
Flooring
- Carpet
- Vinyl
Bedrooms and Bathrooms
- 4 Bedrooms
- Walk-In Closet
- 3 Full Bathrooms
Laundry
- Laundry on main level
- Washer Hookup
Utilities
- Central Heating and Cooling System
- Heating System Uses Natural Gas
- Cable TV Available
Community Details
- Built by Lennar
- Royal Oaks Subdivision
Listing and Financial Details
- Legal Lot and Block 04 / 03
Map
Home Values in the Area
Average Home Value in this Area
Tax History
| Year | Tax Paid | Tax Assessment Tax Assessment Total Assessment is a certain percentage of the fair market value that is determined by local assessors to be the total taxable value of land and additions on the property. | Land | Improvement |
|---|---|---|---|---|
| 2024 | $525 | $23,160 | $0 | $0 |
| 2023 | $422 | $19,300 | $19,300 | $0 |
| 2022 | $489 | $19,300 | $19,300 | $0 |
| 2021 | $508 | $19,300 | $19,300 | $0 |
| 2020 | $514 | $19,300 | $19,300 | $0 |
Property History
| Date | Event | Price | Change | Sq Ft Price |
|---|---|---|---|---|
| 07/19/2025 07/19/25 | Price Changed | $314,399 | 0.0% | $147 / Sq Ft |
| 07/16/2025 07/16/25 | Price Changed | $314,399 | +6.8% | $147 / Sq Ft |
| 07/08/2025 07/08/25 | Price Changed | $294,399 | -1.7% | $137 / Sq Ft |
| 07/06/2025 07/06/25 | Price Changed | $299,599 | -1.7% | $140 / Sq Ft |
| 06/20/2025 06/20/25 | Price Changed | $304,699 | -1.7% | $142 / Sq Ft |
| 06/18/2025 06/18/25 | For Sale | $309,949 | -12.9% | $145 / Sq Ft |
| 05/15/2025 05/15/25 | For Sale | $355,999 | -- | $166 / Sq Ft |
Purchase History
| Date | Type | Sale Price | Title Company |
|---|---|---|---|
| Special Warranty Deed | -- | First Title Company |
Similar Homes in Corpus Christi, TX
Source: San Antonio Board of REALTORS®
MLS Number: 1867243
APN: 586668
- 9502 Spanish Oak Dr
- 9413 Spanish Oak Dr
- 9505 Spanish Oak Dr
- 9501 Royal Oak Dr
- 9410 Royal Oak Dr
- 2046 Beckworth Trail
- 9534 Royal Oak Dr
- 9614 Royal Oak Dr
- 1909 Jaelyn Emery Way
- 9238 Perseverance St
- 9401 Royal Oak Dr
- 9246 Perseverance St
- 9249 Wilde Way
- 9201 Dark Oak St
- 1829 Jaelyn Emery Way
- 9249 Wilde Way
- 9210 Dark Oak St
- 9246 Dark Oak St
- 9238 Dark Oak St
- 9226 Dark Oak St
- 1705 Overland Trail
- 10230 Turning Leaf Dr
- 10533 Heizer Dr
- 1505 Main Dr
- 3150 Peachtree St
- 10609 Kingwood Dr
- 10766 Emmord Loop
- 4338 Starlite Ln
- 10702 Interstate 37
- 11325 Ih 37
- 11205 Willowood Creek Dr Unit C
- 11401 Woodway Creek Dr
- 11641 Leopard St
- 11633 Leopard St
- 3805 Willow Weep Dr
- 4134 Sierra St
- 3734 Lott Ave Unit 4
- 3937 Jayden Dr
- 3934 Banily Dr
- 3614 Rebecca Dr
