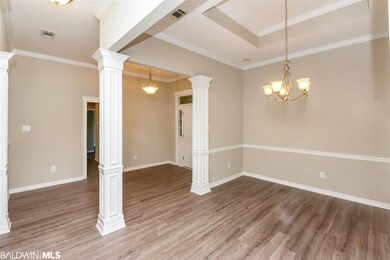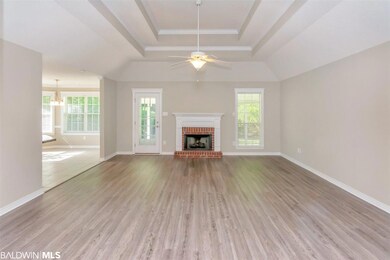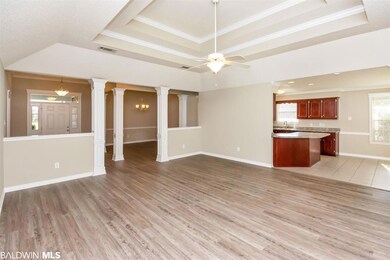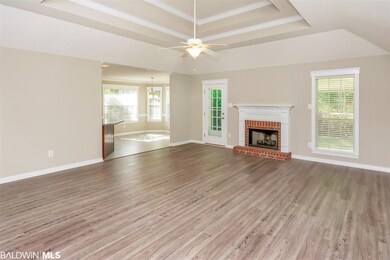
9438 Labrador Run N Mobile, AL 36695
Dawes NeighborhoodHighlights
- Fireplace in Primary Bedroom
- Vaulted Ceiling
- Covered patio or porch
- Hutchens Elementary School Rated 10
- Traditional Architecture
- Breakfast Area or Nook
About This Home
As of July 2019This 4 bedroom, 2.5 bath West Mobile County home is picture perfect and move-in ready! It is located in sought after Champion Hills, and the school zone is highly rated Hutchens Elementary, Dawes Intermediate, Causey Middle, and Baker High School. It is very close to the US Coast Guard Base (ATC). When you drive up, you know this home is going to be very special. Once inside, you will notice that the interior has been freshly painted, new designer vinyl plank flooring has been installed in the living and dining areas, bedrooms, and hallway, and there are beautiful moldings, columns and tray ceilings. The family room is very spacious and has a gas fireplace. You will love the light filled kitchen which boasts an abundance of custom cabinetry, tile flooring, breakfast bar, and a light-filled dining area. The appliances are stainless, and a new gas stove has just been installed. The master bath features double sinks, oversize garden tub and a separate shower. The backyard is partially fenced, and is very well manicured. Also included is a lovely covered patio and an attached double garage. This home has wonderful curb appeal, is immaculate, and move-in ready. All updates are per seller. Call now for more complete details and to schedule a showing appointment.
Home Details
Home Type
- Single Family
Est. Annual Taxes
- $917
Year Built
- Built in 2008
Lot Details
- Lot Dimensions are 90x144
- Few Trees
HOA Fees
- $17 Monthly HOA Fees
Home Design
- Traditional Architecture
- Brick Exterior Construction
- Slab Foundation
- Composition Roof
Interior Spaces
- 2,300 Sq Ft Home
- 1-Story Property
- Vaulted Ceiling
- ENERGY STAR Qualified Ceiling Fan
- Ceiling Fan
- Gas Log Fireplace
- Double Pane Windows
- Entrance Foyer
- Family Room
- Dining Room
- Tile Flooring
- Termite Clearance
Kitchen
- Breakfast Area or Nook
- Eat-In Kitchen
- Breakfast Bar
- Gas Range
- Microwave
- Dishwasher
Bedrooms and Bathrooms
- 4 Bedrooms
- Fireplace in Primary Bedroom
- En-Suite Primary Bedroom
- En-Suite Bathroom
- Walk-In Closet
- Dual Vanity Sinks in Primary Bathroom
- Private Water Closet
- Garden Bath
- Separate Shower
Parking
- Attached Garage
- Automatic Garage Door Opener
Outdoor Features
- Covered patio or porch
Utilities
- Central Heating and Cooling System
- Heating System Uses Natural Gas
- Grinder Pump
Community Details
- Champion Hills Subdivision
- The community has rules related to covenants, conditions, and restrictions
Listing and Financial Details
- Assessor Parcel Number R023405150000026.027
Map
Home Values in the Area
Average Home Value in this Area
Property History
| Date | Event | Price | Change | Sq Ft Price |
|---|---|---|---|---|
| 07/12/2019 07/12/19 | Sold | $227,000 | 0.0% | $99 / Sq Ft |
| 07/12/2019 07/12/19 | Sold | $227,000 | +0.9% | $99 / Sq Ft |
| 06/13/2019 06/13/19 | Pending | -- | -- | -- |
| 06/07/2019 06/07/19 | Pending | -- | -- | -- |
| 05/28/2019 05/28/19 | Price Changed | $224,900 | -3.4% | $98 / Sq Ft |
| 04/18/2019 04/18/19 | For Sale | $232,900 | -- | $101 / Sq Ft |
Tax History
| Year | Tax Paid | Tax Assessment Tax Assessment Total Assessment is a certain percentage of the fair market value that is determined by local assessors to be the total taxable value of land and additions on the property. | Land | Improvement |
|---|---|---|---|---|
| 2024 | $1,381 | $27,380 | $4,500 | $22,880 |
| 2023 | $1,285 | $25,390 | $3,990 | $21,400 |
| 2022 | $1,060 | $23,220 | $3,990 | $19,230 |
| 2021 | $938 | $20,710 | $3,800 | $16,910 |
| 2020 | $947 | $20,900 | $3,800 | $17,100 |
| 2019 | $975 | $21,480 | $0 | $0 |
| 2018 | $952 | $21,000 | $0 | $0 |
| 2017 | $917 | $20,280 | $0 | $0 |
| 2016 | $925 | $20,460 | $0 | $0 |
| 2013 | $889 | $19,200 | $0 | $0 |
Mortgage History
| Date | Status | Loan Amount | Loan Type |
|---|---|---|---|
| Open | $50,000 | Credit Line Revolving | |
| Open | $222,888 | FHA | |
| Previous Owner | $197,382 | VA | |
| Previous Owner | $221,650 | VA |
Deed History
| Date | Type | Sale Price | Title Company |
|---|---|---|---|
| Warranty Deed | $227,000 | Surety Land Title |
Similar Homes in the area
Source: Baldwin REALTORS®
MLS Number: 282731
APN: 34-05-15-0-000-026.027
- 3882 Champion Cir W
- 9323 Champion Cir N
- 3582 Magnolia Downs E
- 9451 Scott Dairy Loop Rd S
- 9784 Potomac Ridge Dr
- 9500 Scott Dairy Loop Rd S
- 3511 Arlington Oaks Dr
- 3740 Latigo Rd
- 9719 Scott Dairy Loop Rd S
- 9263 Hartsfield Way
- 3471 Woodward Dr
- 9249 Hartsfield Way E
- 3280 Mcfarland Rd
- 9621 Spring Meadow Dr N
- 4340 Haley Ct
- 10019 Summer Woods Cir S
- 8751 Winford Way
- 3376 Gracie Ln
- 3184 Newcastle Dr
- 3761 Winford Rd






