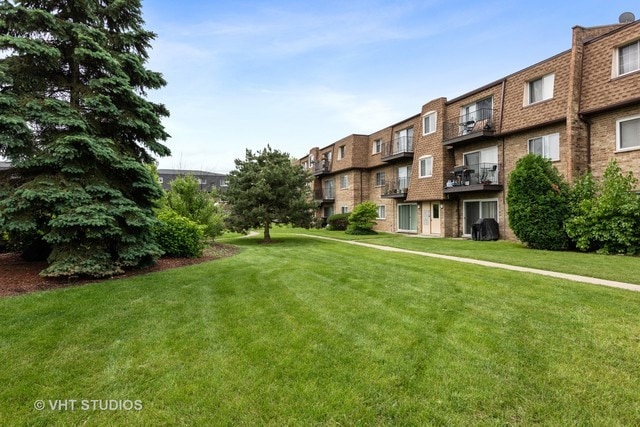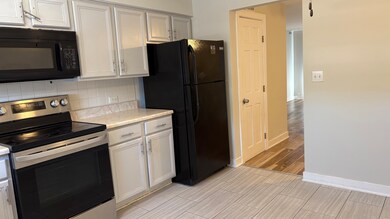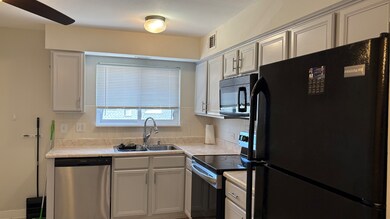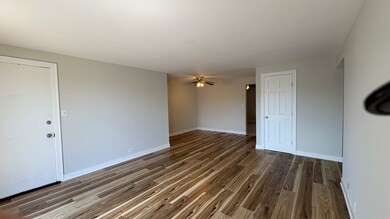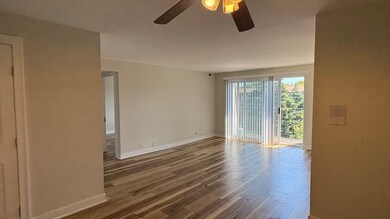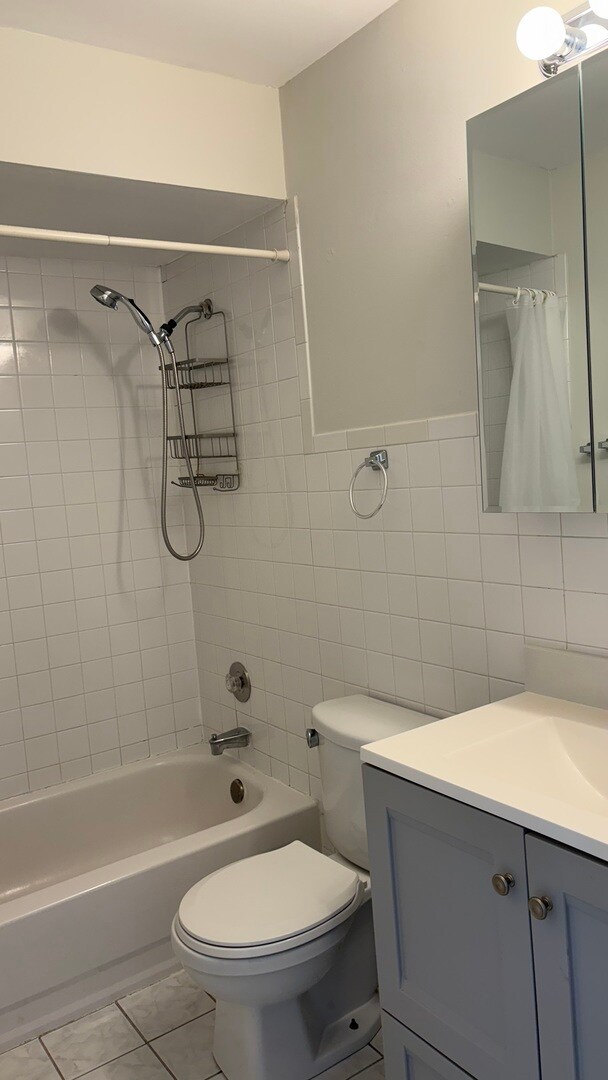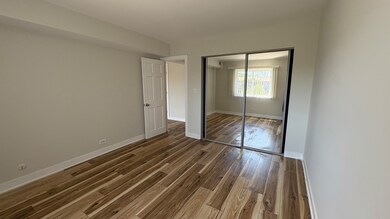9439 Bay Colony Dr Unit 3N Des Plaines, IL 60016
Highlights
- Steam Room
- In Ground Pool
- Landscaped Professionally
- Maine East High School Rated A
- Home fronts a pond
- Lock-and-Leave Community
About This Home
SHOWINGS TO BEGIN ON JULY 15TH. THE REFRIGERATOR, OVEN/RANGE & BUILT-IN MICROWAVE ARE 3 YEARS OLD. CLEAN & NEAT. OK TO PARK IN SPOT #377 AND/OR ANYWHERE ALONG THE FENCE ON THE NORTH SIDE OF THE COMPLEX. NEWLY PAINTED, VERY WELL MAINTAINED UNIT. STORAGE LOCKER, CARD/COIN LAUNDRY IN BUILDING. ENJOY OLYMPIC SIZE POOL (KIDDIE POOL TOO), PLAYGROUND, TENNIS & BASKETBALL COURTS, WHIRLPOOL/HOT TUB, WALKING PATH & NEWLY REMODELED ELABORATE CLUBHOUSE!
Condo Details
Home Type
- Condominium
Est. Annual Taxes
- $3,899
Year Built
- Built in 1974
Lot Details
- Home fronts a pond
- Landscaped Professionally
Home Design
- Brick Exterior Construction
- Asphalt Roof
- Concrete Perimeter Foundation
Interior Spaces
- 975 Sq Ft Home
- 3-Story Property
- Window Screens
- Family Room
- Combination Dining and Living Room
- Storage
- Laundry Room
- Laminate Flooring
- Intercom
Kitchen
- Range Hood
- Microwave
- Dishwasher
- Disposal
Bedrooms and Bathrooms
- 2 Bedrooms
- 2 Potential Bedrooms
- 1 Full Bathroom
Parking
- 1 Parking Space
- Driveway
- Off-Street Parking
- Parking Included in Price
- Assigned Parking
Pool
- In Ground Pool
- Spa
Outdoor Features
- Balcony
Schools
- North Elementary School
- Chippewa Middle School
- Maine East High School
Utilities
- Forced Air Heating and Cooling System
- 200+ Amp Service
- Lake Michigan Water
- Cable TV Available
Listing and Financial Details
- Security Deposit $1,950
- Property Available on 7/15/25
- Rent includes water, parking, pool, scavenger, exterior maintenance, lawn care, snow removal
- 12 Month Lease Term
Community Details
Overview
- 6 Units
- Larry Bennett Association, Phone Number (847) 827-2924
- Bay Colony Subdivision
- Property managed by HILLCREST
- Lock-and-Leave Community
Amenities
- Common Area
- Steam Room
- Sauna
- Party Room
- Laundry Facilities
- Community Storage Space
Recreation
- Tennis Courts
- Community Pool
- Community Spa
- Park
Pet Policy
- No Pets Allowed
Security
- Resident Manager or Management On Site
Map
Source: Midwest Real Estate Data (MRED)
MLS Number: 12408910
APN: 09-16-201-033-1258
- 9423 Bay Colony Dr Unit 3N
- 9463 Bay Colony Dr Unit 2S
- 9388 Bay Colony Dr Unit 1S
- 9468 Bay Colony Dr Unit 3N
- 9416 Bay Colony Dr Unit 3
- 9452 Bay Colony Dr Unit 3E
- 9452 Bay Colony Dr Unit 2W
- 9356 Bay Colony Dr Unit 1S
- 9344 Noel Ave Unit B
- 2550 E Church St
- 9205 Potter Rd Unit 1C
- 9622 Bianco Terrace Unit D
- 9204 Bumble Bee Dr Unit 1H
- 85 Bender Rd
- 9703 Bianco Terrace Unit B
- 9250 Noel Ave Unit 205E
- 9209 Bumble Bee Dr Unit 2G
- 9656 Reding Cir
- 9814 Bianco Terrace Unit U188
- 9406 N Oak Ave
