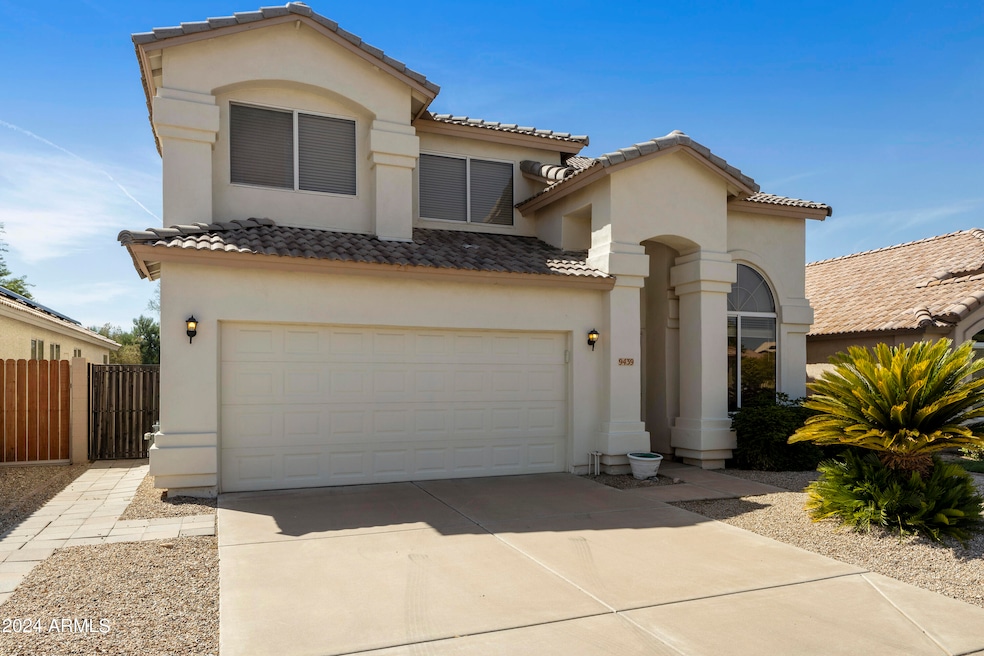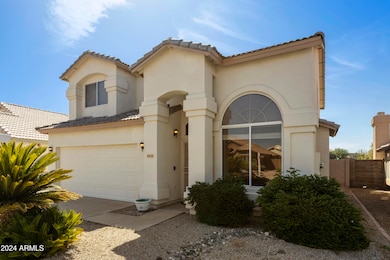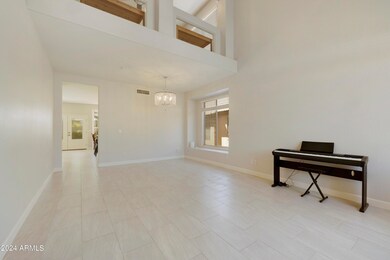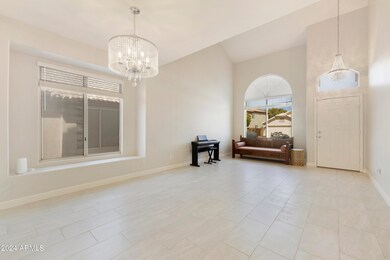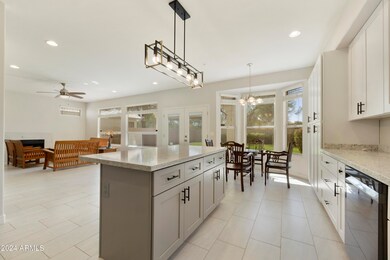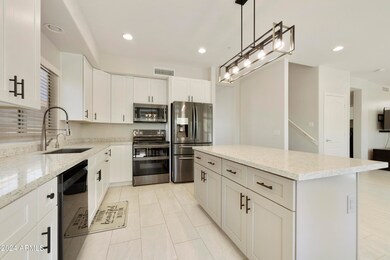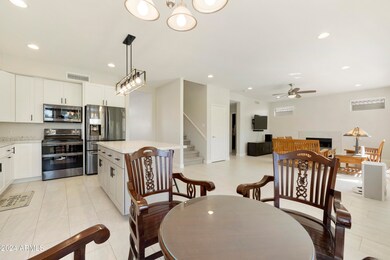
9439 E Hillery Way Scottsdale, AZ 85260
Horizons NeighborhoodHighlights
- Vaulted Ceiling
- Wood Flooring
- Covered patio or porch
- Redfield Elementary School Rated A
- Granite Countertops
- Balcony
About This Home
As of October 2024The entry way for this 4-bedroom with loft home welcomes you into an open and airy space with vaulted ceiling, where you can make it your warm and inviting living and dining rooms. Walk into an open kitchen complete with granite counter tops, island for your breakfast bar, stainless steel appliances. this kitchen opens out to a bright family room with a cozy fireplace. The half bath and laundry room complete the lower level. Second level houses the master bedroom and three bedrooms plus a sizeable loft which can be your media or reading space. This beautiful home is well located near good schools, shopping, golf, hiking, 101 freeway and more. Tour this house and you will want to make it your sweet home.
Last Agent to Sell the Property
Realty ONE Group License #SA641108000 Listed on: 08/27/2024
Home Details
Home Type
- Single Family
Est. Annual Taxes
- $2,357
Year Built
- Built in 1996
Lot Details
- 4,950 Sq Ft Lot
- Desert faces the front of the property
- Block Wall Fence
- Front and Back Yard Sprinklers
- Grass Covered Lot
HOA Fees
- $52 Monthly HOA Fees
Parking
- 2 Car Direct Access Garage
- Garage Door Opener
Home Design
- Wood Frame Construction
- Tile Roof
- Stucco
Interior Spaces
- 2,259 Sq Ft Home
- 2-Story Property
- Vaulted Ceiling
- Ceiling Fan
- Gas Fireplace
- Double Pane Windows
- Family Room with Fireplace
Kitchen
- Eat-In Kitchen
- Breakfast Bar
- Kitchen Island
- Granite Countertops
Flooring
- Wood
- Carpet
- Tile
Bedrooms and Bathrooms
- 4 Bedrooms
- Primary Bathroom is a Full Bathroom
- 2.5 Bathrooms
- Dual Vanity Sinks in Primary Bathroom
- Bathtub With Separate Shower Stall
Outdoor Features
- Balcony
- Covered patio or porch
Schools
- Redfield Elementary School
- Desert Canyon Middle School
- Desert Mountain High School
Utilities
- Refrigerated Cooling System
- Heating System Uses Natural Gas
- Water Filtration System
- High Speed Internet
- Cable TV Available
Listing and Financial Details
- Tax Lot 123
- Assessor Parcel Number 217-54-353
Community Details
Overview
- Association fees include ground maintenance
- Associated Property Association, Phone Number (480) 941-1077
- Built by DR HORTON
- Montage 2 Subdivision
Recreation
- Bike Trail
Ownership History
Purchase Details
Home Financials for this Owner
Home Financials are based on the most recent Mortgage that was taken out on this home.Purchase Details
Home Financials for this Owner
Home Financials are based on the most recent Mortgage that was taken out on this home.Purchase Details
Home Financials for this Owner
Home Financials are based on the most recent Mortgage that was taken out on this home.Purchase Details
Home Financials for this Owner
Home Financials are based on the most recent Mortgage that was taken out on this home.Purchase Details
Home Financials for this Owner
Home Financials are based on the most recent Mortgage that was taken out on this home.Purchase Details
Home Financials for this Owner
Home Financials are based on the most recent Mortgage that was taken out on this home.Purchase Details
Purchase Details
Home Financials for this Owner
Home Financials are based on the most recent Mortgage that was taken out on this home.Purchase Details
Similar Homes in Scottsdale, AZ
Home Values in the Area
Average Home Value in this Area
Purchase History
| Date | Type | Sale Price | Title Company |
|---|---|---|---|
| Warranty Deed | $740,000 | Premier Title Agency | |
| Warranty Deed | $440,000 | Roc Title Agency Llc | |
| Warranty Deed | $384,000 | Equity Title Agency Inc | |
| Warranty Deed | $310,000 | Security Title Agency | |
| Special Warranty Deed | $245,000 | First American Title Ins Co | |
| Trustee Deed | $275,000 | First American Title | |
| Interfamily Deed Transfer | -- | None Available | |
| Warranty Deed | $380,000 | North American Title Co | |
| Deed | $179,097 | First American Title |
Mortgage History
| Date | Status | Loan Amount | Loan Type |
|---|---|---|---|
| Open | $592,000 | New Conventional | |
| Previous Owner | $351,000 | New Conventional | |
| Previous Owner | $352,000 | New Conventional | |
| Previous Owner | $352,500 | New Conventional | |
| Previous Owner | $364,800 | New Conventional | |
| Previous Owner | $248,000 | New Conventional | |
| Previous Owner | $175,000 | Purchase Money Mortgage | |
| Previous Owner | $110,600 | Credit Line Revolving | |
| Previous Owner | $100,000 | Unknown | |
| Previous Owner | $70,000 | Credit Line Revolving | |
| Previous Owner | $304,000 | Purchase Money Mortgage |
Property History
| Date | Event | Price | Change | Sq Ft Price |
|---|---|---|---|---|
| 10/02/2024 10/02/24 | Sold | $740,000 | -1.2% | $328 / Sq Ft |
| 08/27/2024 08/27/24 | For Sale | $749,000 | +70.2% | $332 / Sq Ft |
| 11/05/2018 11/05/18 | Sold | $440,000 | -2.2% | $195 / Sq Ft |
| 09/21/2018 09/21/18 | Pending | -- | -- | -- |
| 08/31/2018 08/31/18 | Price Changed | $449,900 | -3.2% | $199 / Sq Ft |
| 07/27/2018 07/27/18 | For Sale | $464,900 | +21.1% | $206 / Sq Ft |
| 07/12/2013 07/12/13 | Sold | $384,000 | -3.8% | $170 / Sq Ft |
| 05/20/2013 05/20/13 | Pending | -- | -- | -- |
| 04/14/2013 04/14/13 | For Sale | $399,000 | -- | $177 / Sq Ft |
Tax History Compared to Growth
Tax History
| Year | Tax Paid | Tax Assessment Tax Assessment Total Assessment is a certain percentage of the fair market value that is determined by local assessors to be the total taxable value of land and additions on the property. | Land | Improvement |
|---|---|---|---|---|
| 2025 | $2,413 | $42,143 | -- | -- |
| 2024 | $2,357 | $40,136 | -- | -- |
| 2023 | $2,357 | $51,710 | $10,340 | $41,370 |
| 2022 | $2,246 | $40,930 | $8,180 | $32,750 |
| 2021 | $2,438 | $37,850 | $7,570 | $30,280 |
| 2020 | $2,416 | $35,900 | $7,180 | $28,720 |
| 2019 | $2,344 | $34,420 | $6,880 | $27,540 |
| 2018 | $2,290 | $32,800 | $6,560 | $26,240 |
| 2017 | $2,161 | $32,870 | $6,570 | $26,300 |
| 2016 | $2,118 | $31,460 | $6,290 | $25,170 |
| 2015 | $2,036 | $29,660 | $5,930 | $23,730 |
Agents Affiliated with this Home
-
Shirley Sen

Seller's Agent in 2024
Shirley Sen
Realty One Group
1 in this area
5 Total Sales
-
Josh Peters
J
Buyer's Agent in 2024
Josh Peters
Realty One Group
(480) 788-7556
2 in this area
139 Total Sales
-
J
Buyer's Agent in 2024
Joshua Peters
Compass
-
Monroe Zuber

Buyer Co-Listing Agent in 2024
Monroe Zuber
Realty One Group
(480) 559-1711
2 in this area
58 Total Sales
-
Jeannie Rebuck

Seller's Agent in 2018
Jeannie Rebuck
My Home Group
(602) 369-3856
1 in this area
20 Total Sales
-
Stacy Farrell

Seller Co-Listing Agent in 2018
Stacy Farrell
My Home Group
(480) 310-3143
1 in this area
20 Total Sales
Map
Source: Arizona Regional Multiple Listing Service (ARMLS)
MLS Number: 6749019
APN: 217-54-353
- 15151 N Frank Lloyd Wright Blvd Unit 1088
- 9332 E Raintree Dr Unit 140
- 9332 E Raintree Dr Unit 120
- 15380 N 100th St Unit 1101
- 15380 N 100th St Unit 2098
- 15380 N 100th St Unit 1106
- 15095 N Thompson Peak Pkwy Unit 3032
- 15095 N Thompson Peak Pkwy Unit 1005
- 15050 N Thompson Peak Pkwy Unit 1031
- 15050 N Thompson Peak Pkwy Unit 2072
- 15050 N Thompson Peak Pkwy Unit 1035
- 15050 N Thompson Peak Pkwy Unit 1006
- 15050 N Thompson Peak Pkwy Unit 2033
- 15050 N Thompson Peak Pkwy Unit 2053
- 15050 N Thompson Peak Pkwy Unit 2006
- 9296 E Karen Dr
- 9264 E Hillery Way
- 9455 E Raintree Dr Unit 1025
- 9455 E Raintree Dr Unit 2032
- 9248 E Blanche Dr
