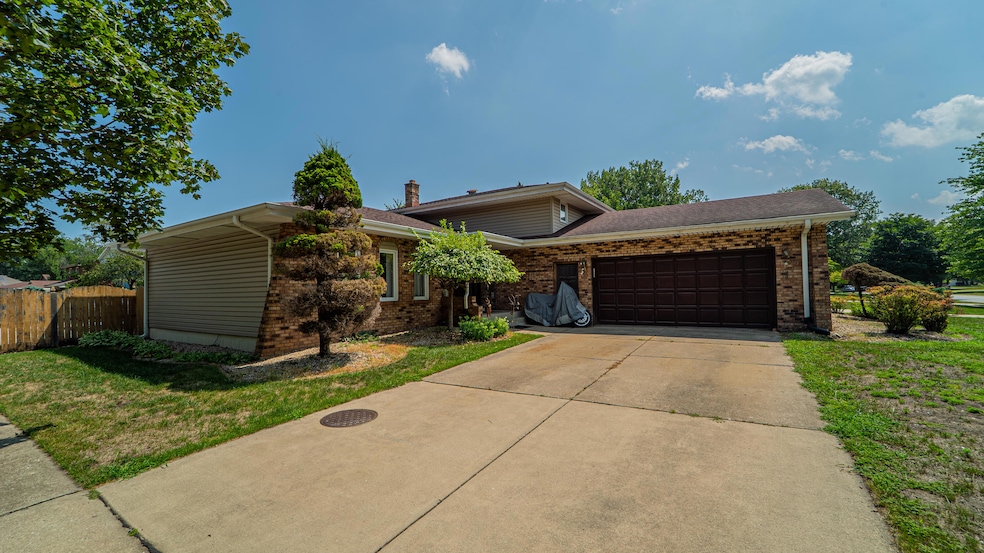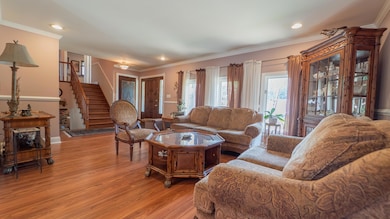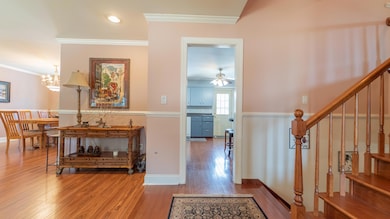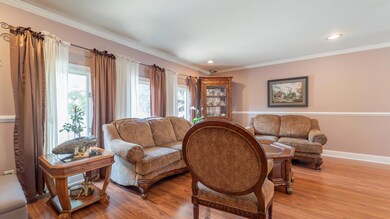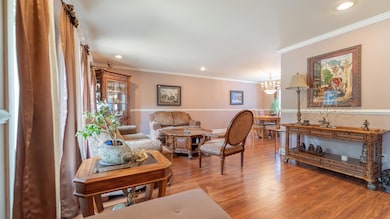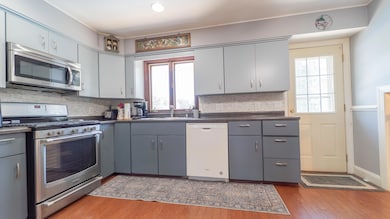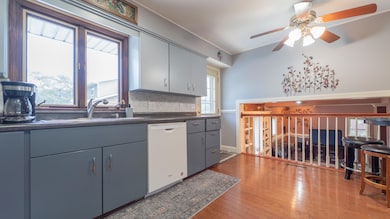9439 Walnut Dr Munster, IN 46321
Estimated payment $2,417/month
Highlights
- Heated Pool
- Wood Flooring
- No HOA
- Munster High School Rated A+
- Corner Lot
- Neighborhood Views
About This Home
Well-Maintained Quad-Level with Pool and brand new fence (August 2025) in Desirable Fairmeadow - Munster, IN Situated in the sought-after Fairmeadow subdivision, this 3 bed, 2 bath quad-level offers comfort, space, and a location that's hard to beat. You'll be just blocks from top-rated schools, close to parks, shopping, and minutes from the upcoming South Shore commuter train (anticipated late 2025). Inside, a bright, open layout welcomes you with recessed lighting, crown molding, and plenty of natural light. The kitchen features new cabinets, a tile backsplash, and hardwood flooring, while the living and dining areas showcase recently installed laminate floors for a fresh look. Hardwood floors continue through the kitchen and upper level, adding warmth and character. The spacious great room offers high ceilings and a cozy fireplace, perfect for gatherings. A finished basement adds flexibility--ideal for a rec room, office, or home gym. Recent improvements include: New water heater (2025) Laminate flooring in living/dining (2025) New kitchen cabinets AC (2021) Step outside and enjoy your inground pool--a perfect spot for summer fun and entertaining. This move-in-ready home combines thoughtful updates with solid bones in one of Munster's most desirable neighborhoods. Schedule your showing today!
Home Details
Home Type
- Single Family
Est. Annual Taxes
- $4,158
Year Built
- Built in 1975
Lot Details
- 9,450 Sq Ft Lot
- Back Yard Fenced
- Landscaped
- Corner Lot
Parking
- 2.5 Car Attached Garage
- Off-Street Parking
Home Design
- Quad-Level Property
- Brick Foundation
Interior Spaces
- Crown Molding
- Recessed Lighting
- Wood Burning Fireplace
- Blinds
- Display Windows
- Wood Frame Window
- Family Room with Fireplace
- Great Room with Fireplace
- Living Room
- Dining Room
- Neighborhood Views
- Basement
- Fireplace in Basement
Kitchen
- Country Kitchen
- Gas Range
- Microwave
- Dishwasher
Flooring
- Wood
- Carpet
- Tile
Bedrooms and Bathrooms
- 3 Bedrooms
Laundry
- Laundry Room
- Laundry on lower level
- Dryer
- Washer
- Sink Near Laundry
Outdoor Features
- Heated Pool
- Patio
- Front Porch
Schools
- Frank H Hammond Elementary School
- Wilbur Wright Middle School
- Munster High School
Utilities
- Forced Air Heating and Cooling System
- Heating System Uses Natural Gas
Listing and Financial Details
- Assessor Parcel Number 450730432008000027
- Seller Considering Concessions
Community Details
Overview
- No Home Owners Association
- Fairmeadow Subdivision
Amenities
- Community Storage Space
Map
Home Values in the Area
Average Home Value in this Area
Tax History
| Year | Tax Paid | Tax Assessment Tax Assessment Total Assessment is a certain percentage of the fair market value that is determined by local assessors to be the total taxable value of land and additions on the property. | Land | Improvement |
|---|---|---|---|---|
| 2024 | $9,073 | $318,900 | $59,700 | $259,200 |
| 2023 | $3,761 | $296,800 | $58,500 | $238,300 |
| 2022 | $3,761 | $280,300 | $58,500 | $221,800 |
| 2021 | $3,438 | $256,600 | $34,400 | $222,200 |
| 2020 | $3,383 | $251,800 | $34,400 | $217,400 |
| 2019 | $3,214 | $241,700 | $34,400 | $207,300 |
| 2018 | $3,639 | $233,100 | $34,400 | $198,700 |
| 2017 | $3,656 | $233,200 | $34,400 | $198,800 |
| 2016 | $3,400 | $225,400 | $34,400 | $191,000 |
| 2014 | $3,405 | $221,400 | $34,300 | $187,100 |
| 2013 | $3,114 | $207,900 | $34,400 | $173,500 |
Property History
| Date | Event | Price | List to Sale | Price per Sq Ft |
|---|---|---|---|---|
| 11/28/2025 11/28/25 | Price Changed | $394,900 | -1.3% | $149 / Sq Ft |
| 09/19/2025 09/19/25 | Price Changed | $399,900 | -2.0% | $151 / Sq Ft |
| 09/03/2025 09/03/25 | Price Changed | $408,000 | -1.7% | $154 / Sq Ft |
| 08/18/2025 08/18/25 | For Sale | $415,000 | -- | $157 / Sq Ft |
Purchase History
| Date | Type | Sale Price | Title Company |
|---|---|---|---|
| Warranty Deed | -- | Community Title Company |
Mortgage History
| Date | Status | Loan Amount | Loan Type |
|---|---|---|---|
| Previous Owner | $170,000 | Fannie Mae Freddie Mac |
Source: Northwest Indiana Association of REALTORS®
MLS Number: 826243
APN: 45-07-30-432-008.000-027
- 1325 Azalea Dr
- 1238 Camellia Dr Unit 11
- 1618 Camellia Dr Unit D-2
- 9509 Northcote Ave
- 1349 Brookside Dr Unit B2
- 9449 Primrose Ln
- 1819 Magnolia Ln
- 1320 Cedarcrest Dr
- 9807 Ivy Ln
- 9421 Cottonwood Dr
- 1825 Oriole Dr
- 9759 Crimson Tree Ln
- 9133 Foliage Ln
- 1730 Laurel Ln
- 9430 Oriole Dr
- 1435 Park Cir W
- 1938 Magnolia Ln
- 8964 W Delaware Pkwy
- 8969 Hudson Ct
- 9211 Hawthorne Dr
- 1618 Camellia Dr Unit D-2
- 2049 Porte Deleau Ct Unit 101
- 9735 Wildwood Ct Unit 1A
- 9939 Sequoia Ln
- 8814 Northcote Ave
- 2121 45th St
- 2300 Azalea Dr
- 2219 Teakwood Cir
- 8811 Schneider Ave Unit 23
- 212 Timrick Dr
- 1141 Portmarnock Ct
- 8013 Monaldi Dr
- 18428 Lange St
- 7843 Jackson Ave
- 725 Seminary Dr
- 18333 Wentworth Ave Unit 7
- 1028 Harrison Ave
- 3445 N Schultz Dr
- 7528 Catalpa Ave
- 18335 Sherman St Unit 2
