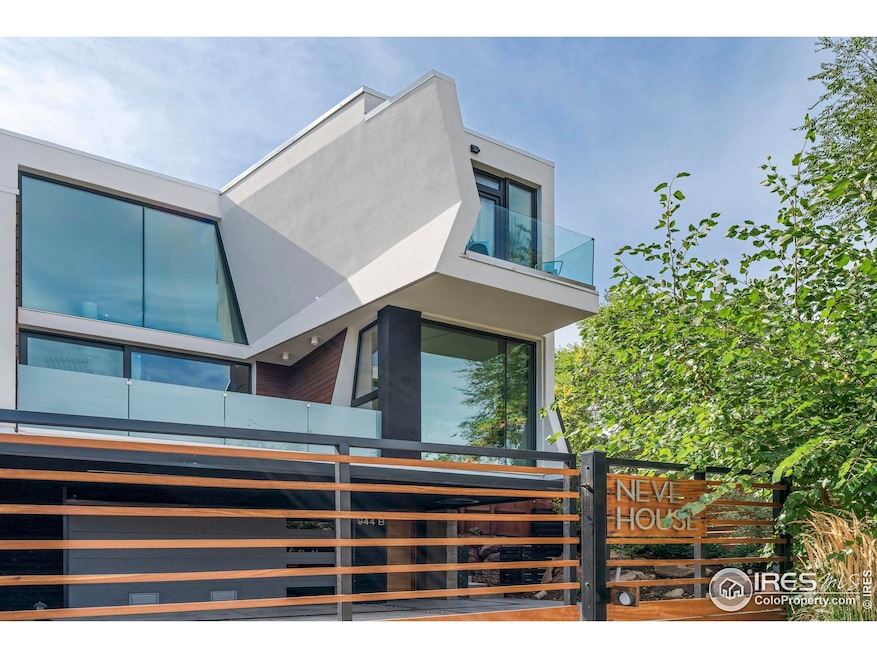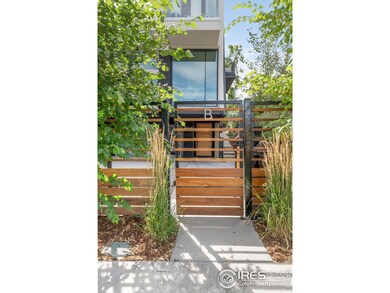944 Arapahoe Ave Unit B Boulder, CO 80302
University Hill NeighborhoodEstimated payment $18,612/month
Highlights
- City View
- Open Floorplan
- Wood Flooring
- Flatirons Elementary School Rated A
- Deck
- 2-minute walk to Boulder International Peace Garden
About This Home
A vision of one of Downtown Boulder's most striking achievements in design and sustainability, Neve House redefines modern living. Crafted to Passive House standards and built for net-positive energy performance, this residence is both a sculptural work of architecture and a regenerative living environment. Walls of glass, soaring 20-foot ceilings and bold geometric windows immerse the interiors in natural light while framing mountain views as ever-changing works of art. A dramatic maple accent wall rises through the living room, complemented by custom millwork and refined finishes throughout. The second-level primary suite offers a sanctuary of its own with dual private balconies, a spa-like five-piece bath and a spacious walk-in closet. An additional upper level bedroom, expansive decks and thoughtful indoor-outdoor connections provide balance between retreat and gathering. A newly built, architect-designed detached art studio in the backyard offers increased flexibility for daytime or guest use, with a main level living area opening to a private patio and upper level loft with a 3/4 bathroom. The oversized 2-car garage has been fully customized with extensive storage racks for tools + gear, a built-in workbench with cabinetry, a home gym, wine fridge, storage closet, epoxy flooring and EV charging. This turnkey property offers its residents a true, modern oasis.
Townhouse Details
Home Type
- Townhome
Est. Annual Taxes
- $12,752
Year Built
- Built in 2020
Lot Details
- 9,020 Sq Ft Lot
- North Facing Home
- Fenced
HOA Fees
- $800 Monthly HOA Fees
Parking
- 2 Car Attached Garage
- Oversized Parking
- Garage Door Opener
Home Design
- Wood Frame Construction
- Rubber Roof
- Wood Siding
- Cedar
Interior Spaces
- 3,308 Sq Ft Home
- 3-Story Property
- Open Floorplan
- Bar Fridge
- Ceiling height of 9 feet or more
- Triple Pane Windows
- Double Pane Windows
- Window Treatments
- Dining Room
- Home Office
- Wood Flooring
- City Views
Kitchen
- Eat-In Kitchen
- Electric Oven or Range
- Microwave
- Dishwasher
- Kitchen Island
Bedrooms and Bathrooms
- 2 Bedrooms
- Walk-In Closet
- Primary Bathroom is a Full Bathroom
Laundry
- Laundry on upper level
- Washer and Dryer Hookup
Home Security
Outdoor Features
- Balcony
- Deck
- Patio
Schools
- Whittier Elementary School
- Casey Middle School
- Boulder High School
Utilities
- Central Air
- Heat Pump System
Listing and Financial Details
- Assessor Parcel Number R0616875
Community Details
Overview
- Association fees include trash, snow removal, management, utilities, maintenance structure
- Neve House Subdivision
Security
- Fire Sprinkler System
Map
Home Values in the Area
Average Home Value in this Area
Property History
| Date | Event | Price | List to Sale | Price per Sq Ft | Prior Sale |
|---|---|---|---|---|---|
| 09/26/2025 09/26/25 | For Sale | $3,200,000 | +36.2% | $967 / Sq Ft | |
| 11/08/2024 11/08/24 | Sold | $2,350,000 | 0.0% | $875 / Sq Ft | View Prior Sale |
| 10/09/2024 10/09/24 | Pending | -- | -- | -- | |
| 06/15/2024 06/15/24 | For Sale | $2,350,000 | -- | $875 / Sq Ft |
Source: IRES MLS
MLS Number: 1044355
- 944 Arapahoe Ave Unit A
- 854 Walnut St Unit D
- 1077 Canyon Blvd Unit 304
- 1077 Canyon Blvd Unit 305
- 780 Walnut St Unit A
- 1155 Canyon Blvd Unit 207
- 820 Pearl St
- 563 Arapahoe Ave
- 972 Pleasant St
- 1405 Broadway St Unit 102
- 1405 Broadway St Unit 101
- 620 Pearl St Unit C
- 934 Spruce St
- 625 Pearl St Unit 22
- 512 Marine St
- 1360 Walnut St Unit 202
- 1360 Walnut St Unit 310
- 1360 Walnut St Unit 401
- 580 Pleasant St
- 508 Pearl St
- 949 Marine St
- 701 Arapahoe Ave
- 1155 Marine St
- 836 Walnut St Unit Walnut Boulder
- 2707 Valmont Rd Unit a102
- 1725 7th St
- 1065 University Ave Unit Suite 201
- 1065 University Ave Unit 113
- 1515 Broadway St
- 1501 Broadway St
- 1101 University Ave
- 1220 11th St
- 1224 11th St
- 1224 11th St
- 1224 11th St
- 1224 11th St
- 1224 11th St
- 1224 11th St
- 1224 11th St
- 1750 15th St







