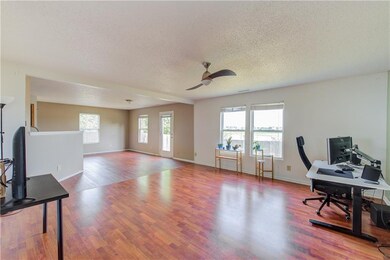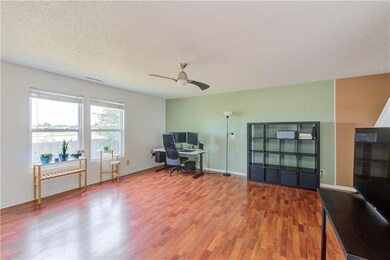
944 Bentgrass Dr Greenwood, IN 46143
Highlights
- Traditional Architecture
- Covered patio or porch
- Thermal Windows
- Grassy Creek Elementary School Rated A-
- Formal Dining Room
- 2 Car Attached Garage
About This Home
As of September 2019WOW! LARGEST FLOOR PLAN IN THE NEIGHBORHOOD, PRICED TO SELL! OPEN CONCEPT MAIN LEVEL WITH EAT IN KITCHEN. SO MUCH ROOM, YOU DECIDE HOW TO USE THE SPACE. FORMAL DINING COULD FLEX AS OFFICE OR DEN. UPSTAIRS LOFT WOULD BE A PERFECT REC ROOM, PLAY ROOM OR EVEN ADDITIONAL BEDROOM. LAUNDRY IS CONVENIENTLY LOCATED UPSTAIRS. THIS GREAT VALUE WON'T LAST!!
Home Details
Home Type
- Single Family
Est. Annual Taxes
- $1,622
Year Built
- Built in 2005
Parking
- 2 Car Attached Garage
- Driveway
Home Design
- Traditional Architecture
- Slab Foundation
- Vinyl Siding
Interior Spaces
- 2-Story Property
- Woodwork
- Thermal Windows
- Formal Dining Room
- Attic Access Panel
- Fire and Smoke Detector
Kitchen
- Eat-In Kitchen
- Gas Oven
- Built-In Microwave
- Dishwasher
- Disposal
Bedrooms and Bathrooms
- 3 Bedrooms
Laundry
- Laundry on upper level
- Dryer
- Washer
Utilities
- Forced Air Heating and Cooling System
- Heating System Uses Gas
- Gas Water Heater
Additional Features
- Covered patio or porch
- 5,663 Sq Ft Lot
Community Details
- Association fees include home owners, maintenance, snow removal
- Sweetgrass Subdivision
- Property managed by Omni Management
- The community has rules related to covenants, conditions, and restrictions
Listing and Financial Details
- Assessor Parcel Number 410509014083000025
Ownership History
Purchase Details
Purchase Details
Home Financials for this Owner
Home Financials are based on the most recent Mortgage that was taken out on this home.Purchase Details
Home Financials for this Owner
Home Financials are based on the most recent Mortgage that was taken out on this home.Purchase Details
Home Financials for this Owner
Home Financials are based on the most recent Mortgage that was taken out on this home.Purchase Details
Purchase Details
Home Financials for this Owner
Home Financials are based on the most recent Mortgage that was taken out on this home.Similar Homes in Greenwood, IN
Home Values in the Area
Average Home Value in this Area
Purchase History
| Date | Type | Sale Price | Title Company |
|---|---|---|---|
| Interfamily Deed Transfer | -- | None Available | |
| Warranty Deed | $172,375 | First Integrity Title Co | |
| Warranty Deed | -- | None Available | |
| Special Warranty Deed | -- | None Available | |
| Warranty Deed | -- | None Available | |
| Sheriffs Deed | $140,576 | None Available | |
| Warranty Deed | -- | None Available |
Mortgage History
| Date | Status | Loan Amount | Loan Type |
|---|---|---|---|
| Previous Owner | $1,300,001 | FHA | |
| Previous Owner | $72,114 | FHA | |
| Previous Owner | $122,175 | FHA |
Property History
| Date | Event | Price | Change | Sq Ft Price |
|---|---|---|---|---|
| 01/02/2020 01/02/20 | Rented | $1,195 | 0.0% | -- |
| 12/23/2019 12/23/19 | Price Changed | $1,195 | -2.4% | $1 / Sq Ft |
| 12/18/2019 12/18/19 | Price Changed | $1,225 | -1.6% | $1 / Sq Ft |
| 12/09/2019 12/09/19 | Price Changed | $1,245 | -5.3% | $1 / Sq Ft |
| 11/19/2019 11/19/19 | Price Changed | $1,315 | -2.2% | $1 / Sq Ft |
| 11/02/2019 11/02/19 | For Rent | $1,345 | 0.0% | -- |
| 09/13/2019 09/13/19 | Sold | $172,375 | -4.2% | $74 / Sq Ft |
| 08/21/2019 08/21/19 | Pending | -- | -- | -- |
| 08/19/2019 08/19/19 | For Sale | $179,900 | +35.9% | $77 / Sq Ft |
| 07/05/2016 07/05/16 | Sold | $132,400 | +1.9% | $57 / Sq Ft |
| 05/17/2016 05/17/16 | Pending | -- | -- | -- |
| 05/16/2016 05/16/16 | For Sale | $129,900 | -- | $56 / Sq Ft |
Tax History Compared to Growth
Tax History
| Year | Tax Paid | Tax Assessment Tax Assessment Total Assessment is a certain percentage of the fair market value that is determined by local assessors to be the total taxable value of land and additions on the property. | Land | Improvement |
|---|---|---|---|---|
| 2024 | $4,359 | $208,700 | $52,000 | $156,700 |
| 2023 | $4,353 | $248,700 | $52,000 | $196,700 |
| 2022 | $4,780 | $230,100 | $31,000 | $199,100 |
| 2021 | $3,823 | $183,300 | $31,000 | $152,300 |
| 2020 | $3,430 | $163,400 | $31,000 | $132,400 |
| 2019 | $1,572 | $150,400 | $31,000 | $119,400 |
| 2018 | $1,723 | $174,000 | $20,000 | $154,000 |
| 2017 | $1,622 | $162,200 | $20,000 | $142,200 |
| 2016 | $1,464 | $146,400 | $20,000 | $126,400 |
| 2014 | $1,255 | $124,300 | $22,900 | $101,400 |
| 2013 | $1,255 | $125,500 | $22,900 | $102,600 |
Agents Affiliated with this Home
-
Rebecca Lynne Wezensky

Seller's Agent in 2020
Rebecca Lynne Wezensky
S & R Realty, LLC
(317) 460-4117
27 Total Sales
-
Kristie Smith

Seller's Agent in 2019
Kristie Smith
Indy Homes
(317) 313-3200
4 in this area
356 Total Sales
-
Tracey O'Brien
T
Seller Co-Listing Agent in 2019
Tracey O'Brien
Indy Homes
(678) 777-0705
1 in this area
60 Total Sales
-
Noah Bradtke-Litwack
N
Buyer's Agent in 2019
Noah Bradtke-Litwack
2.0 Brokerage, LLC
(317) 502-6779
25 in this area
588 Total Sales
-
Dr. Tom Galovic

Seller's Agent in 2016
Dr. Tom Galovic
eXp Realty, LLC
(317) 476-5805
1 in this area
104 Total Sales
-
Russell Mathes

Seller Co-Listing Agent in 2016
Russell Mathes
eXp Realty, LLC
(317) 507-5564
3 in this area
121 Total Sales
Map
Source: MIBOR Broker Listing Cooperative®
MLS Number: MBR21662493
APN: 41-05-09-014-083.000-025
- 1758 Pelham Dr
- 2016 Morning Light Ln
- 1684 Beach St
- 1896 Central Park Blvd W
- 1634 Pelham Dr
- 1702 Juniper Ln
- 1905 Liberty Way Dr
- 945 E Worthsville Rd
- 1688 Magnolia Dr
- 951 Curlew Ln
- 1525 Bluestem Dr
- 878 Sommersweet Run
- 779 Alvey Ct
- 837 Sommersweet Run
- 897 Sommersweet Run
- 1573 Torrey Ln
- 2342 Sheek Rd
- 1026 Sorrell Pass
- 1201 Fantail Dr
- 2539 Shadowbrook Trace






