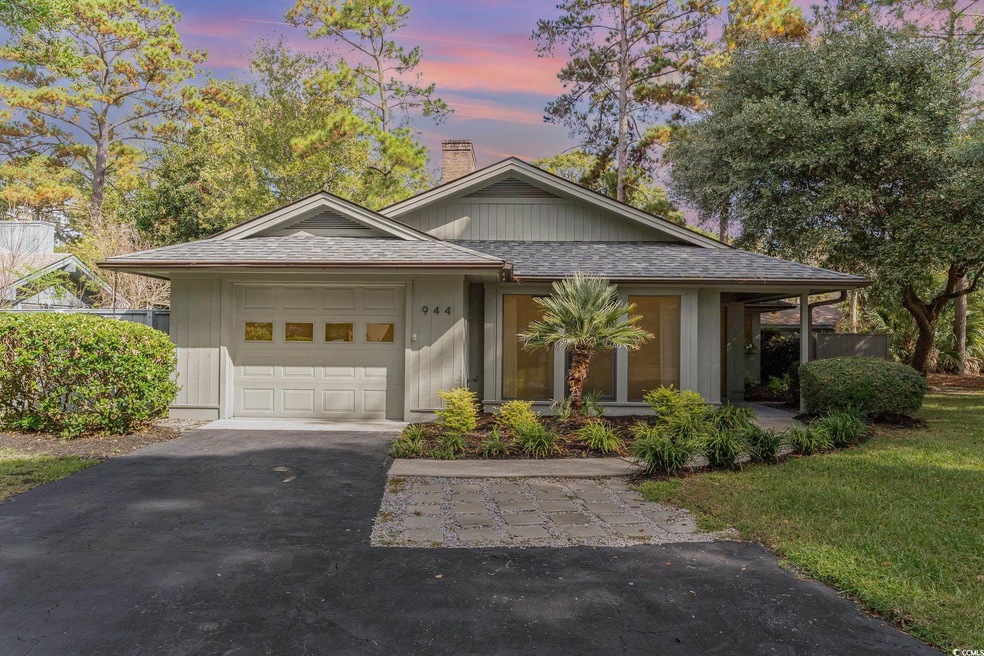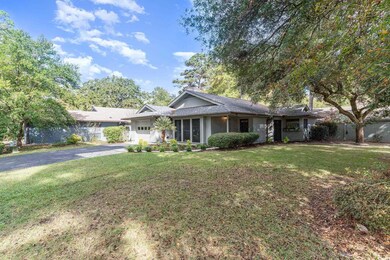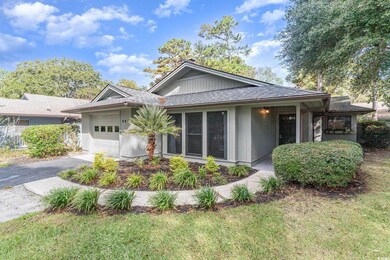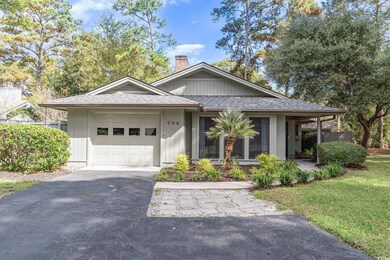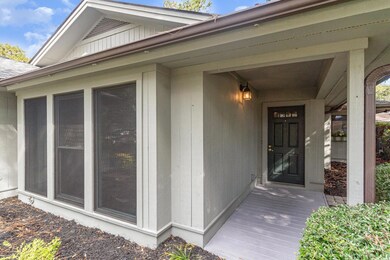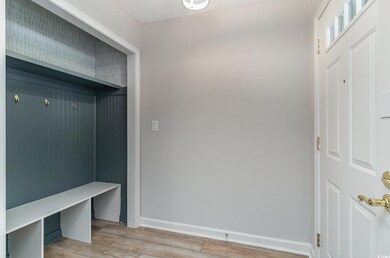
944 Cedarwood Cir Myrtle Beach, SC 29572
Highlights
- Ranch Style House
- Community Pool
- Front Porch
- Solid Surface Countertops
- Stainless Steel Appliances
- Tray Ceiling
About This Home
As of April 2025NEW PRICE!!! Nestled in the serene, highly desirable Briarwood neighborhood, this charming cedar home is just under 2 miles from the beach and tucked away from the bustle of Myrtle Beach. Surrounded by a forest-like setting in an Intracoastal Waterway (ICW) community, it’s a tranquil retreat with easy access to local restaurants, attractions, and shopping. Inside, the home boasts updated luxury vinyl plank (LVP) flooring throughout the main living areas. The spacious, open-concept living and dining areas feature elegant tray ceilings and a cozy wood-burning fireplace. A small sunroom with sliding glass doors leads out to the beautiful, wooded lot, offering a perfect space to relax with nature views. The kitchen is well-appointed with granite countertops, a work island, and ample cabinetry, plus direct access to a large, fenced-in backyard with a covered patio and a convenient storage shed. The main bedroom, brightened by large windows overlooking the serene backyard, includes a roomy walk-in closet and a stunning ensuite bathroom. Well-maintained and move-in ready, the home also features an updated garage with fresh paint and epoxy flooring. The low monthly HOA fee covers front landscaping, community pool and hot tub access along the ICW, as well as cable and Wi-Fi services. Pool, Pool Decking, Pool Cabana, and Hot Tub are undergoing complete renovation for 2025 season! No Special Assessment! Don’t miss the chance to tour this lovely home in Briarwood—schedule your visit today!
Last Buyer's Agent
AGENT .NON-MLS
ICE Mortgage Technology INC
Home Details
Home Type
- Single Family
Est. Annual Taxes
- $4,544
Year Built
- Built in 1981
Lot Details
- 8,276 Sq Ft Lot
- Fenced
- Rectangular Lot
HOA Fees
- $250 Monthly HOA Fees
Parking
- 1 Car Attached Garage
- Garage Door Opener
Home Design
- Ranch Style House
- Slab Foundation
- Wood Frame Construction
Interior Spaces
- 1,415 Sq Ft Home
- Tray Ceiling
- Window Treatments
- Entrance Foyer
- Living Room with Fireplace
- Open Floorplan
- Fire and Smoke Detector
- Washer and Dryer
Kitchen
- Range with Range Hood
- Microwave
- Dishwasher
- Stainless Steel Appliances
- Kitchen Island
- Solid Surface Countertops
- Disposal
Bedrooms and Bathrooms
- 2 Bedrooms
- Bathroom on Main Level
- 2 Full Bathrooms
Outdoor Features
- Patio
- Front Porch
Location
- Outside City Limits
Schools
- Myrtle Beach Elementary School
- Myrtle Beach Middle School
- Myrtle Beach High School
Utilities
- Central Heating and Cooling System
- Electric Air Filter
- Water Heater
- Cable TV Available
Community Details
Overview
- Association fees include trash pickup, pool service, landscape/lawn, common maint/repair, recreation facilities, legal and accounting, primary antenna/cable TV, internet access
- The community has rules related to fencing, allowable golf cart usage in the community
- Intracoastal Waterway Community
Recreation
- Community Pool
Ownership History
Purchase Details
Home Financials for this Owner
Home Financials are based on the most recent Mortgage that was taken out on this home.Purchase Details
Home Financials for this Owner
Home Financials are based on the most recent Mortgage that was taken out on this home.Purchase Details
Home Financials for this Owner
Home Financials are based on the most recent Mortgage that was taken out on this home.Purchase Details
Home Financials for this Owner
Home Financials are based on the most recent Mortgage that was taken out on this home.Purchase Details
Home Financials for this Owner
Home Financials are based on the most recent Mortgage that was taken out on this home.Purchase Details
Home Financials for this Owner
Home Financials are based on the most recent Mortgage that was taken out on this home.Purchase Details
Similar Homes in Myrtle Beach, SC
Home Values in the Area
Average Home Value in this Area
Purchase History
| Date | Type | Sale Price | Title Company |
|---|---|---|---|
| Warranty Deed | $375,000 | -- | |
| Warranty Deed | $430,000 | -- | |
| Warranty Deed | $390,000 | -- | |
| Warranty Deed | -- | -- | |
| Warranty Deed | $167,000 | -- | |
| Warranty Deed | $139,000 | -- | |
| Interfamily Deed Transfer | -- | -- |
Mortgage History
| Date | Status | Loan Amount | Loan Type |
|---|---|---|---|
| Previous Owner | $232,000 | New Conventional | |
| Previous Owner | $100,000 | New Conventional | |
| Previous Owner | $150,000 | New Conventional | |
| Previous Owner | $133,600 | New Conventional | |
| Previous Owner | $50,000 | No Value Available | |
| Previous Owner | $65,000 | Future Advance Clause Open End Mortgage |
Property History
| Date | Event | Price | Change | Sq Ft Price |
|---|---|---|---|---|
| 04/15/2025 04/15/25 | Sold | $375,000 | -12.4% | $265 / Sq Ft |
| 03/14/2025 03/14/25 | Price Changed | $427,900 | -1.2% | $302 / Sq Ft |
| 03/01/2025 03/01/25 | Price Changed | $432,900 | -3.3% | $306 / Sq Ft |
| 12/05/2024 12/05/24 | Price Changed | $447,900 | -0.4% | $317 / Sq Ft |
| 11/11/2024 11/11/24 | For Sale | $449,900 | +4.6% | $318 / Sq Ft |
| 09/27/2024 09/27/24 | Sold | $430,000 | -2.0% | $304 / Sq Ft |
| 07/24/2024 07/24/24 | For Sale | $438,900 | +12.5% | $310 / Sq Ft |
| 10/25/2023 10/25/23 | Sold | $390,000 | -1.3% | $276 / Sq Ft |
| 09/14/2023 09/14/23 | For Sale | $395,000 | +136.5% | $279 / Sq Ft |
| 01/18/2019 01/18/19 | Sold | $167,000 | -7.2% | $128 / Sq Ft |
| 11/02/2018 11/02/18 | For Sale | $179,900 | +29.4% | $138 / Sq Ft |
| 11/24/2014 11/24/14 | Sold | $139,000 | -17.8% | $107 / Sq Ft |
| 10/20/2014 10/20/14 | Pending | -- | -- | -- |
| 06/02/2013 06/02/13 | For Sale | $169,000 | -- | $130 / Sq Ft |
Tax History Compared to Growth
Tax History
| Year | Tax Paid | Tax Assessment Tax Assessment Total Assessment is a certain percentage of the fair market value that is determined by local assessors to be the total taxable value of land and additions on the property. | Land | Improvement |
|---|---|---|---|---|
| 2024 | $4,544 | $6,554 | $2,910 | $3,644 |
| 2023 | $4,544 | $6,554 | $2,910 | $3,644 |
| 2021 | $709 | $6,554 | $2,910 | $3,644 |
| 2020 | $2,061 | $6,554 | $2,910 | $3,644 |
| 2019 | $413 | $7,202 | $2,910 | $4,292 |
| 2018 | $0 | $5,425 | $1,941 | $3,484 |
| 2017 | $0 | $5,425 | $1,941 | $3,484 |
| 2016 | $0 | $5,425 | $1,941 | $3,484 |
| 2015 | -- | $5,425 | $1,941 | $3,484 |
| 2014 | $301 | $5,289 | $1,941 | $3,348 |
Agents Affiliated with this Home
-
The Coastal Beac Team
T
Seller's Agent in 2025
The Coastal Beac Team
The Hoffman Group
(843) 848-8900
3 in this area
75 Total Sales
-
Brian Germann

Seller Co-Listing Agent in 2025
Brian Germann
The Hoffman Group
(716) 255-8121
1 in this area
13 Total Sales
-
A
Buyer's Agent in 2025
AGENT .NON-MLS
ICE Mortgage Technology INC
-
Russo Team
R
Seller's Agent in 2024
Russo Team
Century 21 Barefoot Realty
(843) 300-7077
1 in this area
145 Total Sales
-
Marianthe Weese
M
Seller Co-Listing Agent in 2024
Marianthe Weese
Century 21 Barefoot Realty
(732) 259-0434
7 in this area
21 Total Sales
-
Austin Guyton

Seller's Agent in 2023
Austin Guyton
Dunes Realty Group
(843) 902-0084
1 in this area
77 Total Sales
Map
Source: Coastal Carolinas Association of REALTORS®
MLS Number: 2425917
APN: 39006040002
- 931 Cedarwood Cir
- 915 Cedarwood Cir
- 880 Briarwood Dr
- 964 Oakwood Ln Unit 72
- 10301 N Kings Hwy Unit 21-4
- 10301 N Kings Hwy Unit 10-4
- 10301 N Kings Hwy Unit 22-11
- 10301 N Kings Hwy Unit 21-5
- 10301 N Kings Hwy Unit 13-5
- 10301 N Kings Hwy Unit 8-1
- 10301 N Kings Hwy Unit 15-8
- 2180 Waterview Dr Unit 332
- 2180 Waterview Dr Unit 647
- 2180 Waterview Dr Unit 721 Edgewater
- 2180 Waterview Dr Unit 1013
- 2180 Waterview Dr Unit 738 Edgewater
- 2180 Waterview Dr Unit 1036
- 2180 Waterview Dr Unit 635
- 2180 Waterview Dr Unit 725
- 2180 Waterview Dr Unit 836
