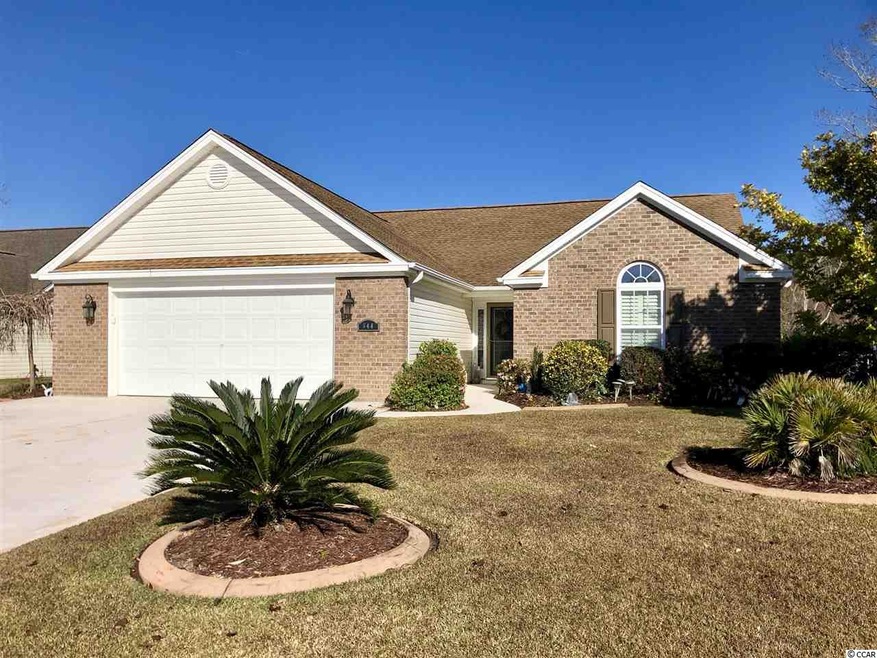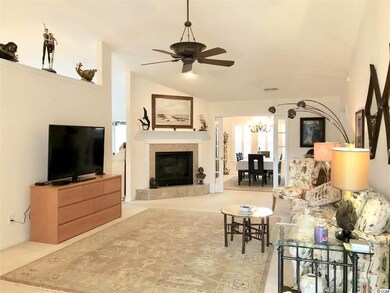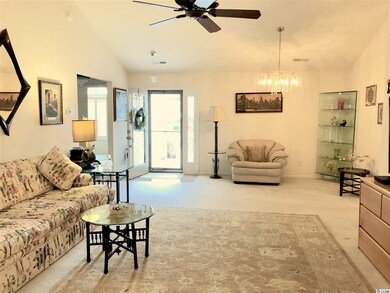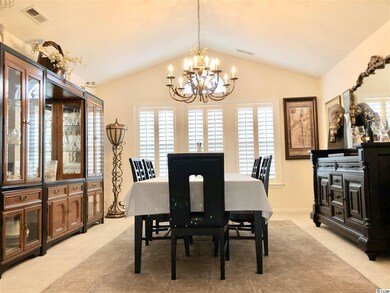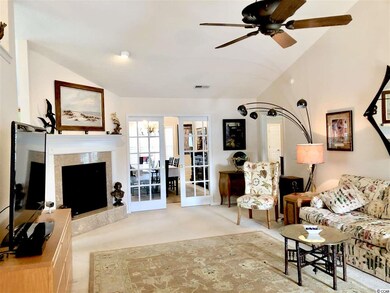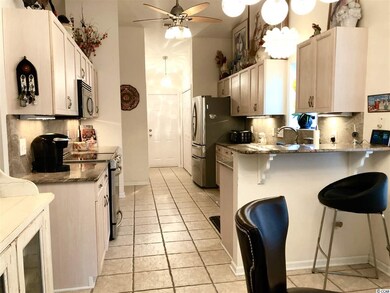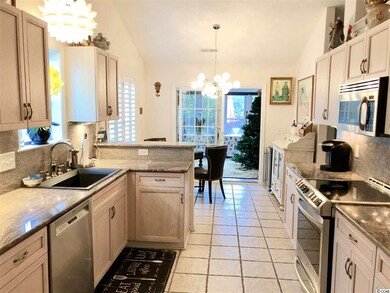
944 Dunrobin Ln Myrtle Beach, SC 29588
Burgess NeighborhoodHighlights
- Gated Community
- Clubhouse
- Traditional Architecture
- St. James Elementary School Rated A
- Vaulted Ceiling
- Main Floor Primary Bedroom
About This Home
As of January 2023Custom Built in 2004, this is one of the larger homes in Island Green East with 3 full baths. Spacious living room with vaulted ceiling, ceiling fan and gas fireplace. Extra large Formal Dining Room w/vaulted ceiling and glass pocket doors is unlike others you normally find. Kitchen boasts gorgeous granite counter tops and backsplash, newer stainless steel appliances, under cabinet lighting and huge pantry. Master Bedroom with vaulted ceiling, ceiling fan, walk-in closet and His & Her Bathrooms! The Ladies Glamour Bath has whirlpool tub, large walk in shower, vanity, a cedar lined walk-in closet and linen closet. Sunlit 11x15 front bedroom has a generous sized walk-in closet. Three Seasons Porch with Pecky Cypress and shelving could easily be converted into an All Season Carolina Room and exits out to the oversized back patio for those summer cook-outs. Home also includes Plantation Shutters, Cedar Lined Closet in middle bedroom and is generator ready with a transfer switch. Oversized 21 x 25 garage with cedar lined built-in closets. Beautifully landscaped with curbscaping and plants blooming year round that also adds a natural privacy border from your neighbors. HOA includes use of outdoor pool, security, garbage pick up and basic cable & internet. Island Green East is semi-gated. Great location for getting around the Grand Strand, minutes away from Surfside Beach, The Murrells Inlet Marsh Walk, medical, shopping & dining. Square footage is approximate and not guaranteed. Buyer is responsible for verification.
Last Agent to Sell the Property
Kathryn Mahar
CB Sea Coast Advantage PI License #18327 Listed on: 12/11/2019
Home Details
Home Type
- Single Family
Est. Annual Taxes
- $1,333
Year Built
- Built in 2004
Lot Details
- 7,405 Sq Ft Lot
- Rectangular Lot
- Property is zoned GR
HOA Fees
- $108 Monthly HOA Fees
Parking
- 2 Car Attached Garage
- Garage Door Opener
Home Design
- Traditional Architecture
- Brick Exterior Construction
- Slab Foundation
- Vinyl Siding
- Tile
Interior Spaces
- 2,110 Sq Ft Home
- Vaulted Ceiling
- Ceiling Fan
- Window Treatments
- Insulated Doors
- Family Room with Fireplace
- Formal Dining Room
- Carpet
- Washer and Dryer
Kitchen
- Breakfast Area or Nook
- Breakfast Bar
- Range
- Microwave
- Dishwasher
- Stainless Steel Appliances
- Solid Surface Countertops
- Disposal
Bedrooms and Bathrooms
- 3 Bedrooms
- Primary Bedroom on Main
- Split Bedroom Floorplan
- Linen Closet
- Walk-In Closet
- Bathroom on Main Level
- 3 Full Bathrooms
- Single Vanity
- Dual Vanity Sinks in Primary Bathroom
- Whirlpool Bathtub
- Shower Only
Home Security
- Storm Doors
- Fire and Smoke Detector
Schools
- Saint James Elementary School
- Saint James Middle School
- Saint James High School
Utilities
- Central Heating and Cooling System
- Underground Utilities
- Water Heater
- Phone Available
- Cable TV Available
Additional Features
- Patio
- Outside City Limits
Community Details
Overview
- Association fees include electric common, internet access, legal and accounting, master antenna/cable TV, common maint/repair, manager, pool service, security, trash pickup
Recreation
- Community Pool
Additional Features
- Clubhouse
- Security
- Gated Community
Ownership History
Purchase Details
Purchase Details
Home Financials for this Owner
Home Financials are based on the most recent Mortgage that was taken out on this home.Purchase Details
Home Financials for this Owner
Home Financials are based on the most recent Mortgage that was taken out on this home.Purchase Details
Purchase Details
Similar Homes in Myrtle Beach, SC
Home Values in the Area
Average Home Value in this Area
Purchase History
| Date | Type | Sale Price | Title Company |
|---|---|---|---|
| Warranty Deed | -- | -- | |
| Warranty Deed | $322,100 | -- | |
| Warranty Deed | $230,000 | -- | |
| Interfamily Deed Transfer | -- | Attorney | |
| Deed | $150,000 | -- |
Mortgage History
| Date | Status | Loan Amount | Loan Type |
|---|---|---|---|
| Previous Owner | $165,000 | New Conventional |
Property History
| Date | Event | Price | Change | Sq Ft Price |
|---|---|---|---|---|
| 01/03/2023 01/03/23 | Sold | $322,100 | -2.4% | $160 / Sq Ft |
| 11/03/2022 11/03/22 | For Sale | $329,900 | +43.4% | $164 / Sq Ft |
| 01/31/2020 01/31/20 | Sold | $230,000 | -3.2% | $109 / Sq Ft |
| 12/11/2019 12/11/19 | For Sale | $237,500 | -- | $113 / Sq Ft |
Tax History Compared to Growth
Tax History
| Year | Tax Paid | Tax Assessment Tax Assessment Total Assessment is a certain percentage of the fair market value that is determined by local assessors to be the total taxable value of land and additions on the property. | Land | Improvement |
|---|---|---|---|---|
| 2024 | $1,333 | $9,136 | $1,344 | $7,792 |
| 2023 | $1,333 | $9,136 | $1,344 | $7,792 |
| 2021 | $765 | $9,136 | $1,344 | $7,792 |
| 2020 | $2,856 | $9,136 | $1,344 | $7,792 |
| 2019 | $551 | $11,731 | $2,017 | $9,714 |
| 2018 | $509 | $7,185 | $1,257 | $5,928 |
| 2017 | $0 | $7,185 | $1,257 | $5,928 |
| 2016 | $0 | $7,185 | $1,257 | $5,928 |
| 2015 | -- | $7,185 | $1,257 | $5,928 |
| 2014 | $456 | $7,185 | $1,257 | $5,928 |
Agents Affiliated with this Home
-
J
Seller's Agent in 2023
Jasmine Daly
Coastal Vision Properties LLC
(843) 424-9732
-
Leslie Perkins

Buyer's Agent in 2023
Leslie Perkins
Realty ONE Group Dockside
(843) 360-0089
6 in this area
36 Total Sales
-

Seller's Agent in 2020
Kathryn Mahar
CB Sea Coast Advantage PI
(843) 446-8135
-
Deby Emanuel

Buyer's Agent in 2020
Deby Emanuel
Exit Coastal Real Estate Pros
(843) 446-5971
7 in this area
77 Total Sales
Map
Source: Coastal Carolinas Association of REALTORS®
MLS Number: 1925956
APN: 45604030072
- 5933 Rahnavard Blvd Unit MB
- 213 Birkdale Ln
- 302 St Andrews Ln
- 320 Muirfield Rd
- 406 Tree Top Ct Unit A
- 500 Fairway Village Dr Unit 3-L
- 500 Fairway Village Dr Unit 7-C
- 500 Fairway Village Dr Unit 6E
- 500 Fairway Village Dr Unit 3I
- 500 Fairway Village Dr Unit 6B
- 500 Fairway Village Dr Unit 5-D
- 500 Fairway Village Dr Unit 7-D
- 500 Fairway Village Dr Unit 1-O
- 500 Fairway Village Dr Unit 8E
- 742 Tall Oaks Ct
- 1440 Brighton Ave
- 356 Whipple Run Loop
- 739 Tall Oaks Ct
- 418A Tree Top Ct
- 1439 Brighton Ave
