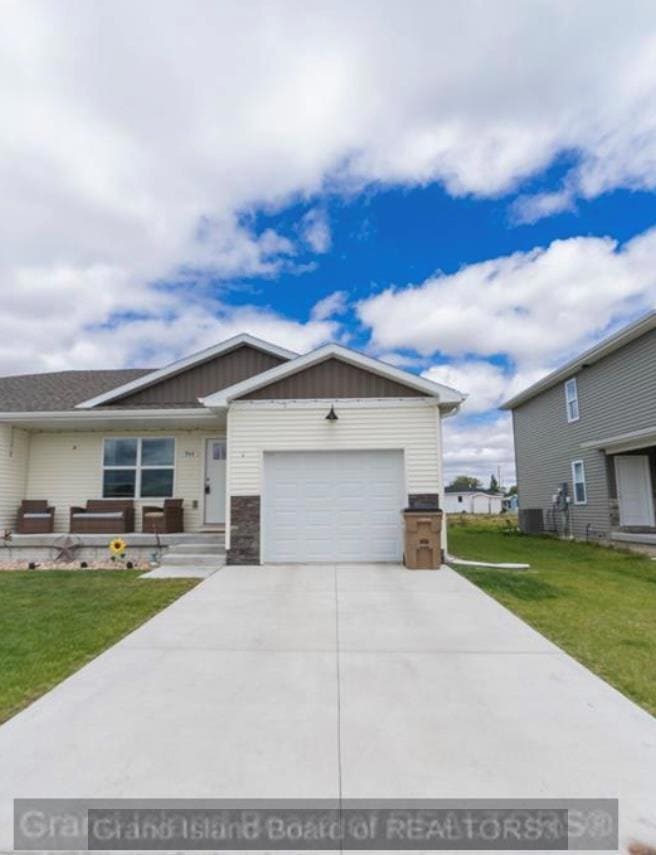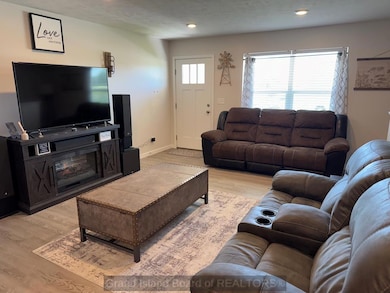
PENDING
$9K PRICE DROP
944 E 19th St Grand Island, NE 68801
Estimated payment $1,552/month
Total Views
9,206
2
Beds
2
Baths
1,133
Sq Ft
$194
Price per Sq Ft
Highlights
- Ranch Style House
- 1 Car Attached Garage
- Sliding Doors
- 1 Fireplace
- Walk-In Closet
- Forced Air Heating System
About This Home
Check out this two bedroom and two bathroom townhome with open kitchen, dining and living areas. Main floor laundry. Plus a full basement that could be finished for additional living Space! Call today to schedule your showing!
Home Details
Home Type
- Single Family
Est. Annual Taxes
- $3,880
Year Built
- Built in 2022
Lot Details
- 1,225 Sq Ft Lot
- Lot Dimensions are 35 x 35
- Sprinklers on Timer
HOA Fees
- $10 Monthly HOA Fees
Parking
- 1 Car Attached Garage
- Garage Door Opener
Home Design
- Ranch Style House
- Frame Construction
- Composition Roof
- Vinyl Siding
Interior Spaces
- 1,133 Sq Ft Home
- 1 Fireplace
- Blinds
- Sliding Doors
- Combination Kitchen and Dining Room
- Vinyl Flooring
- Basement Fills Entire Space Under The House
- Laundry on main level
Kitchen
- Electric Range
- Microwave
- Dishwasher
- Disposal
Bedrooms and Bathrooms
- 2 Main Level Bedrooms
- Walk-In Closet
- 2 Full Bathrooms
Home Security
- Carbon Monoxide Detectors
- Fire and Smoke Detector
Schools
- Lincoln Elementary School
- Walnut Middle School
- Grand Island Senior High School
Utilities
- Forced Air Heating System
- Heat Pump System
- Electric Water Heater
Community Details
- The Orchard Subdivision
Listing and Financial Details
- Assessor Parcel Number 400523001
Map
Create a Home Valuation Report for This Property
The Home Valuation Report is an in-depth analysis detailing your home's value as well as a comparison with similar homes in the area
Home Values in the Area
Average Home Value in this Area
Tax History
| Year | Tax Paid | Tax Assessment Tax Assessment Total Assessment is a certain percentage of the fair market value that is determined by local assessors to be the total taxable value of land and additions on the property. | Land | Improvement |
|---|---|---|---|---|
| 2024 | $50 | $213,224 | $17,100 | $196,124 |
| 2023 | $62 | $45,986 | $17,100 | $28,886 |
| 2022 | $69 | $3,420 | $3,420 | $0 |
| 2021 | $70 | $3,420 | $3,420 | $0 |
| 2020 | $71 | $3,420 | $3,420 | $0 |
Source: Public Records
Property History
| Date | Event | Price | Change | Sq Ft Price |
|---|---|---|---|---|
| 07/21/2025 07/21/25 | Price Changed | $219,000 | -2.2% | $193 / Sq Ft |
| 07/01/2025 07/01/25 | Price Changed | $224,000 | -2.2% | $198 / Sq Ft |
| 05/17/2025 05/17/25 | For Sale | $229,000 | +0.4% | $202 / Sq Ft |
| 11/15/2023 11/15/23 | Sold | $228,000 | +1.8% | $195 / Sq Ft |
| 10/17/2023 10/17/23 | Pending | -- | -- | -- |
| 08/14/2023 08/14/23 | For Sale | $224,000 | -- | $191 / Sq Ft |
Source: Grand Island Board of REALTORS®
Purchase History
| Date | Type | Sale Price | Title Company |
|---|---|---|---|
| Warranty Deed | $228,000 | None Listed On Document |
Source: Public Records
Mortgage History
| Date | Status | Loan Amount | Loan Type |
|---|---|---|---|
| Open | $58,010 | FHA | |
| Closed | $10,200 | No Value Available | |
| Open | $223,870 | FHA | |
| Previous Owner | $192,000 | Construction |
Source: Public Records
Similar Homes in Grand Island, NE
Source: Grand Island Board of REALTORS®
MLS Number: 20250460
APN: 400523001
Nearby Homes






