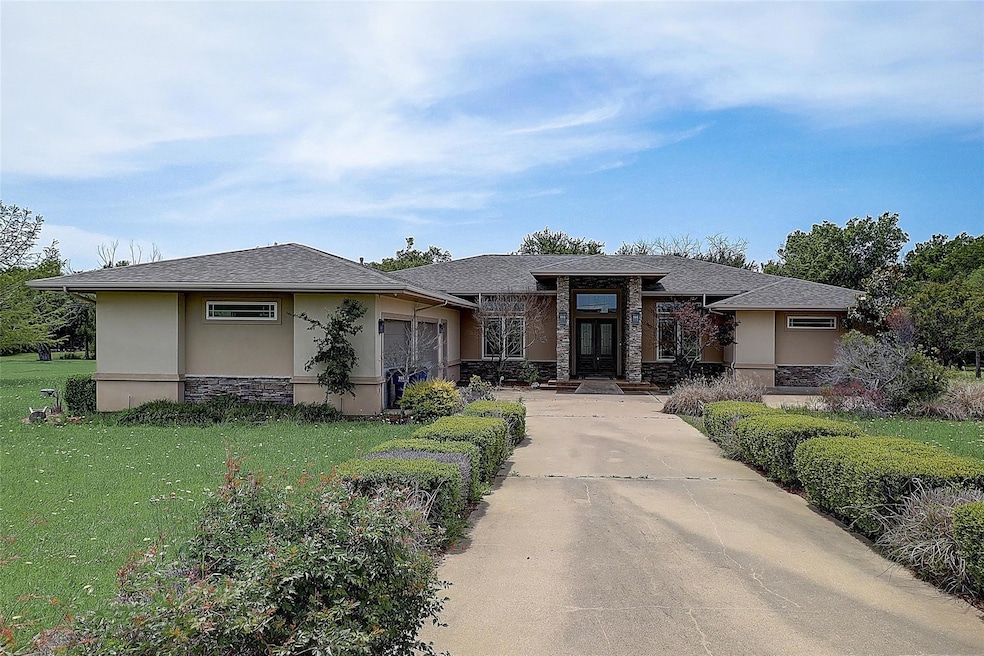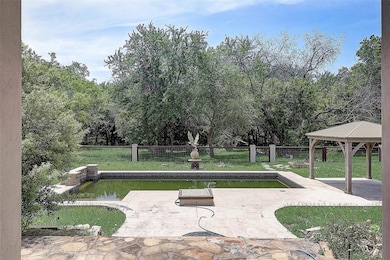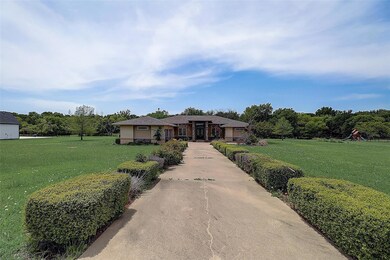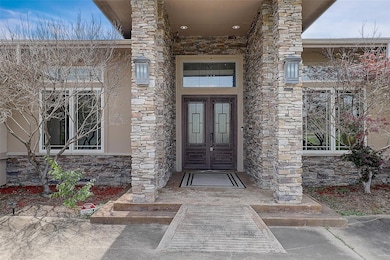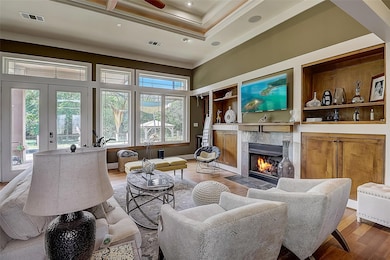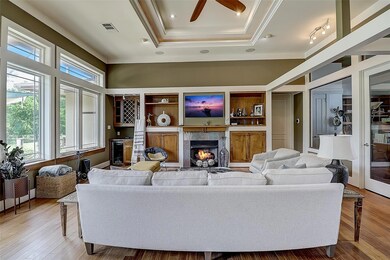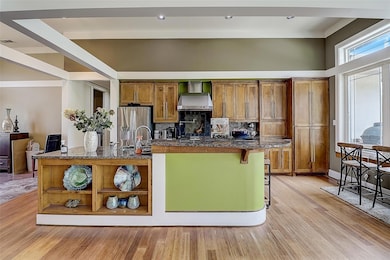
944 High Plains Trail Royse City, TX 75189
Highlights
- In Ground Pool
- Contemporary Architecture
- 2 Fireplaces
- Deck
- Wood Flooring
- Granite Countertops
About This Home
As of November 2023This beautiful Frank Lloyd Wright inspired 1-story home is nestled on a huge private lot and located in the quiet and established neighborhood of High Point Ranch! The resort style backyard showcases a gorgeous pool and a custom pergola for enjoying the outdoors! Built with attention to quality and detail, this warm & inviting home exudes potential with many architectural accents, a spacious open concept floor plan & tons of natural light! Rich wood flooring is durable and easy to care for. Granite countertops, an on trend color palette and custom built-ins set this home apart. Relax and unwind in the stately primary suite that boasts a cozy fireplace built-ins, a sitting area and a spa-like bathroom. Opportunities like this one don't come often so act fast and don't miss the chance to call this gem...HOME! Seller has fallen behind on maintaining home and home is being sold as is which reflects the price. Rooms and pool have been virtually staged to show potential.
Last Agent to Sell the Property
Noelle Coats
Redfin Corporation Brokerage Phone: 817-783-4605 License #0546289 Listed on: 05/05/2023

Last Buyer's Agent
NON-MLS MEMBER
NON MLS
Home Details
Home Type
- Single Family
Est. Annual Taxes
- $8,937
Year Built
- Built in 2003
Lot Details
- 2.09 Acre Lot
- Wrought Iron Fence
- Wood Fence
- Landscaped
- Interior Lot
- Irregular Lot
- Sprinkler System
- Cleared Lot
- Few Trees
- Large Grassy Backyard
- Back Yard
HOA Fees
- $35 Monthly HOA Fees
Parking
- 2-Car Garage with one garage door
- Side Facing Garage
- Garage Door Opener
- Secure Parking
Home Design
- Contemporary Architecture
- Traditional Architecture
- Slab Foundation
- Composition Roof
- Stone Siding
- Stucco
Interior Spaces
- 3,086 Sq Ft Home
- 1-Story Property
- Central Vacuum
- Wired For A Flat Screen TV
- Built-In Features
- Ceiling Fan
- Decorative Lighting
- 2 Fireplaces
- Wood Burning Fireplace
- Gas Log Fireplace
- Fireplace Features Masonry
- ENERGY STAR Qualified Windows
- Window Treatments
- Attic Fan
- Fire and Smoke Detector
Kitchen
- Convection Oven
- Gas Cooktop
- Microwave
- Dishwasher
- Kitchen Island
- Granite Countertops
- Disposal
Flooring
- Wood
- Carpet
- Stone
- Concrete
Bedrooms and Bathrooms
- 3 Bedrooms
Laundry
- Laundry in Utility Room
- Full Size Washer or Dryer
- Washer and Electric Dryer Hookup
Eco-Friendly Details
- Energy-Efficient Appliances
- Energy-Efficient HVAC
- Energy-Efficient Insulation
Pool
- In Ground Pool
- Pool Water Feature
- Gunite Pool
Outdoor Features
- Deck
- Covered patio or porch
- Fire Pit
- Rain Gutters
Schools
- Anita Scott Elementary School
- Harry Herndon Middle School
- Royse City High School
Utilities
- Central Heating and Cooling System
- Heat Pump System
- Vented Exhaust Fan
- Aerobic Septic System
- High Speed Internet
- Cable TV Available
Community Details
- Association fees include full use of facilities, maintenance structure, management fees
- High Point Ranch HOA, Phone Number (866) 473-2573
- High Point Ranch Sec 2 Subdivision
- Mandatory home owners association
Listing and Financial Details
- Legal Lot and Block 33 / 5
- Assessor Parcel Number 000000057928
- $9,678 per year unexempt tax
Ownership History
Purchase Details
Home Financials for this Owner
Home Financials are based on the most recent Mortgage that was taken out on this home.Purchase Details
Purchase Details
Home Financials for this Owner
Home Financials are based on the most recent Mortgage that was taken out on this home.Purchase Details
Home Financials for this Owner
Home Financials are based on the most recent Mortgage that was taken out on this home.Purchase Details
Home Financials for this Owner
Home Financials are based on the most recent Mortgage that was taken out on this home.Purchase Details
Purchase Details
Home Financials for this Owner
Home Financials are based on the most recent Mortgage that was taken out on this home.Similar Homes in Royse City, TX
Home Values in the Area
Average Home Value in this Area
Purchase History
| Date | Type | Sale Price | Title Company |
|---|---|---|---|
| Deed | -- | None Listed On Document | |
| Special Warranty Deed | -- | -- | |
| Vendors Lien | -- | Capital Title | |
| Vendors Lien | -- | None Available | |
| Vendors Lien | -- | None Available | |
| Warranty Deed | -- | None Available | |
| Vendors Lien | -- | None Available |
Mortgage History
| Date | Status | Loan Amount | Loan Type |
|---|---|---|---|
| Open | $371,387 | FHA | |
| Previous Owner | $527,324 | VA | |
| Previous Owner | $352,000 | New Conventional | |
| Previous Owner | $53,253 | Construction | |
| Previous Owner | $277,148 | FHA | |
| Previous Owner | $272,000 | New Conventional |
Property History
| Date | Event | Price | Change | Sq Ft Price |
|---|---|---|---|---|
| 11/20/2023 11/20/23 | Sold | -- | -- | -- |
| 09/29/2023 09/29/23 | For Sale | $700,000 | 0.0% | $227 / Sq Ft |
| 08/21/2023 08/21/23 | Off Market | -- | -- | -- |
| 05/21/2023 05/21/23 | Pending | -- | -- | -- |
| 05/05/2023 05/05/23 | For Sale | $700,000 | +34.6% | $227 / Sq Ft |
| 05/15/2020 05/15/20 | Sold | -- | -- | -- |
| 04/14/2020 04/14/20 | Pending | -- | -- | -- |
| 03/04/2020 03/04/20 | For Sale | $520,000 | -- | $169 / Sq Ft |
Tax History Compared to Growth
Tax History
| Year | Tax Paid | Tax Assessment Tax Assessment Total Assessment is a certain percentage of the fair market value that is determined by local assessors to be the total taxable value of land and additions on the property. | Land | Improvement |
|---|---|---|---|---|
| 2023 | $8,937 | $765,547 | $288,420 | $477,127 |
| 2022 | $0 | $557,689 | $0 | $0 |
| 2021 | $9,014 | $506,990 | $135,850 | $371,140 |
| 2020 | $9,052 | $515,690 | $105,930 | $409,760 |
| 2019 | $8,686 | $483,880 | $92,570 | $391,310 |
| 2018 | $7,981 | $395,130 | $66,090 | $329,040 |
| 2017 | $8,182 | $399,920 | $64,790 | $335,130 |
| 2016 | $7,583 | $370,640 | $55,000 | $315,640 |
| 2015 | $6,705 | $370,700 | $51,620 | $319,080 |
| 2014 | $6,705 | $336,680 | $51,620 | $285,060 |
Agents Affiliated with this Home
-
N
Seller's Agent in 2023
Noelle Coats
Redfin Corporation
-
N
Buyer's Agent in 2023
NON-MLS MEMBER
NON MLS
-
L
Seller's Agent in 2020
Lisa Cardillo
Michael Edward Realtors
-
B
Seller Co-Listing Agent in 2020
Bob Cardillo
JPAR - Rockwall
-
Jhante Penigar
J
Buyer's Agent in 2020
Jhante Penigar
VIP Realty
(972) 786-1454
58 Total Sales
Map
Source: North Texas Real Estate Information Systems (NTREIS)
MLS Number: 20314210
APN: 57928
- 433 Wilderness Trail
- 436 High Bluff Trail
- 333 Hidden Pass
- 369 Hidden Pass
- 1135 Sonora Ct
- 230 Woodbluff Ct
- 552 Horseshoe Bend
- 624 Horseshoe Bend
- 300 Horseshoe Bend
- 157 Eagle Pass
- 649 Horseshoe Bend
- 477 Horseshoe Bend
- 840 Hidden Pass
- 1100 Highpoint Rd
- 872 Hidden Pass
- 12243 Farm To Market 548
- 214 Dove Landing
- 1535 Winding Creek Ln
- 1650 Winding Creek Ln
- 6205 Pinon Trail
