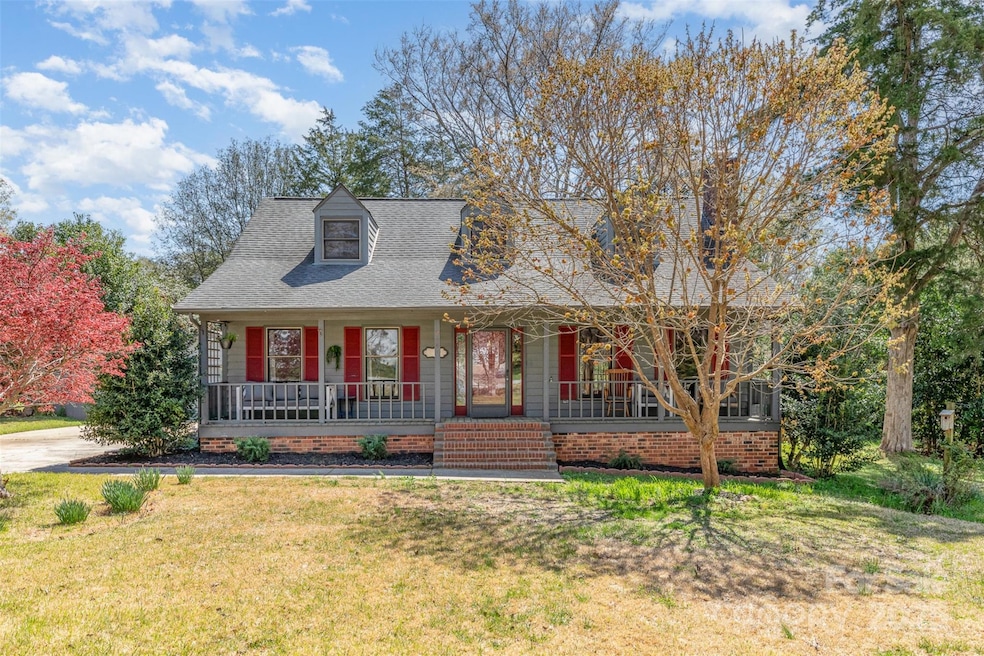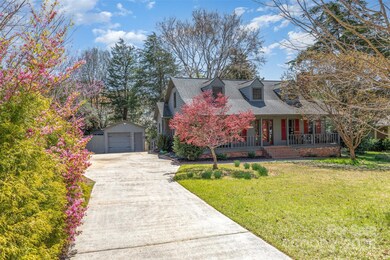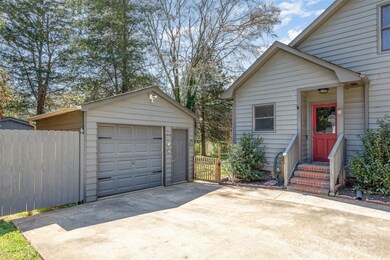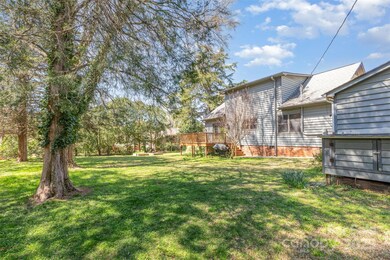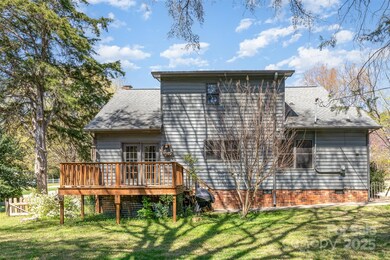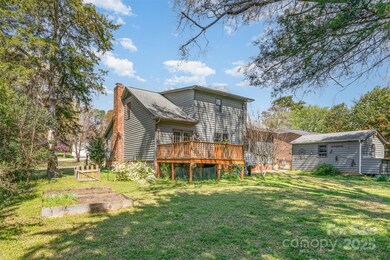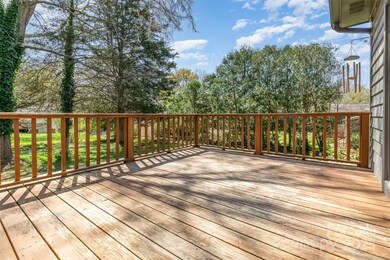
944 Normandy Way Rock Hill, SC 29732
Highlights
- Cape Cod Architecture
- Wood Flooring
- 1 Car Detached Garage
- Deck
- Covered patio or porch
- Laundry Room
About This Home
As of April 2025Welcome Home! Country living and front porch sitting are calling your name at this private, Cape Cod style home in quiet Ragin Estates. Centrally located in Rock Hill, this home is convenient to the interstate, local shopping and dining, and the up and coming downtown area, all while offering the peace and quiet of a rural setting. The kitchen has been updated with granite countertops and connects with the dining room where French doors open up to your spacious, private, back deck overlooking a large backyard, perfect for cookouts and gatherings with friends and family. And when you need to relax indoors, the warm and cozy living room, equipped with gas logs, provides the perfect retreat! Upstairs, you’ll find a split bedroom floor plan boasting large and spacious bedrooms, each fit with walk-in closets and adjoined by a Jack and Jill bathroom. The backyard shed provides ample space for outdoor equipment and additional storage. Schedule your showing today!
Last Agent to Sell the Property
Keller Williams South Park Brokerage Email: Brian.Bodmer@KW.com License #277925 Listed on: 04/03/2025

Home Details
Home Type
- Single Family
Est. Annual Taxes
- $1,420
Year Built
- Built in 1979
Lot Details
- Property is zoned RC-I
Parking
- 1 Car Detached Garage
- Driveway
Home Design
- Cape Cod Architecture
- Wood Siding
Interior Spaces
- 2-Story Property
- Living Room with Fireplace
- Crawl Space
Kitchen
- Electric Range
- Dishwasher
Flooring
- Wood
- Tile
Bedrooms and Bathrooms
- 2 Full Bathrooms
Laundry
- Laundry Room
- Washer
Outdoor Features
- Deck
- Covered patio or porch
- Shed
Schools
- Ebinport Elementary School
- Rawlinson Road Middle School
- Rock Hill High School
Utilities
- Central Air
- Heat Pump System
- Electric Water Heater
- Septic Tank
Community Details
- Ragin Estates Subdivision
Listing and Financial Details
- Assessor Parcel Number 631-01-09-005
Ownership History
Purchase Details
Home Financials for this Owner
Home Financials are based on the most recent Mortgage that was taken out on this home.Purchase Details
Home Financials for this Owner
Home Financials are based on the most recent Mortgage that was taken out on this home.Purchase Details
Purchase Details
Similar Homes in Rock Hill, SC
Home Values in the Area
Average Home Value in this Area
Purchase History
| Date | Type | Sale Price | Title Company |
|---|---|---|---|
| Deed | $361,000 | None Listed On Document | |
| Deed | $361,000 | None Listed On Document | |
| Deed | $265,500 | None Available | |
| Interfamily Deed Transfer | -- | -- | |
| Deed | $155,000 | -- |
Mortgage History
| Date | Status | Loan Amount | Loan Type |
|---|---|---|---|
| Open | $288,000 | Construction | |
| Closed | $288,000 | Construction | |
| Previous Owner | $30,000 | New Conventional | |
| Previous Owner | $195,500 | New Conventional | |
| Previous Owner | $115,000 | Credit Line Revolving |
Property History
| Date | Event | Price | Change | Sq Ft Price |
|---|---|---|---|---|
| 04/30/2025 04/30/25 | Sold | $361,000 | +7.8% | $175 / Sq Ft |
| 04/03/2025 04/03/25 | For Sale | $335,000 | +26.2% | $163 / Sq Ft |
| 10/13/2020 10/13/20 | Sold | $265,500 | +2.2% | $130 / Sq Ft |
| 08/29/2020 08/29/20 | Pending | -- | -- | -- |
| 08/27/2020 08/27/20 | For Sale | $259,900 | -- | $127 / Sq Ft |
Tax History Compared to Growth
Tax History
| Year | Tax Paid | Tax Assessment Tax Assessment Total Assessment is a certain percentage of the fair market value that is determined by local assessors to be the total taxable value of land and additions on the property. | Land | Improvement |
|---|---|---|---|---|
| 2024 | $1,420 | $10,137 | $960 | $9,177 |
| 2023 | $1,457 | $10,137 | $960 | $9,177 |
| 2022 | $1,462 | $10,137 | $960 | $9,177 |
| 2021 | -- | $15,205 | $1,440 | $13,765 |
| 2020 | $513 | $5,566 | $0 | $0 |
| 2019 | $428 | $4,840 | $0 | $0 |
| 2018 | $425 | $4,840 | $0 | $0 |
| 2017 | $401 | $4,840 | $0 | $0 |
| 2016 | $393 | $4,840 | $0 | $0 |
| 2014 | $349 | $4,840 | $960 | $3,880 |
| 2013 | $349 | $4,740 | $960 | $3,780 |
Agents Affiliated with this Home
-
Brian Bodmer
B
Seller's Agent in 2025
Brian Bodmer
Keller Williams South Park
(704) 900-4968
7 in this area
57 Total Sales
-
Stephanie Burton

Buyer's Agent in 2025
Stephanie Burton
Coldwell Banker Realty
(803) 524-6874
52 in this area
185 Total Sales
-
Dana Davis

Seller's Agent in 2020
Dana Davis
NorthGroup Real Estate LLC
(980) 225-1679
2 in this area
16 Total Sales
-

Buyer's Agent in 2020
Meranda Smith
Coldwell Banker Realty
(803) 326-1600
Map
Source: Canopy MLS (Canopy Realtor® Association)
MLS Number: 4240432
APN: 6310109005
- 1523 Merrie Meadow Ct
- 740 Tavern Ct Unit 7
- 1579 Matthews Dr
- 1780 Lumpkin Cir
- 810 Bridgewood Dr
- 806 Bridgewood Dr
- 1620 Matthews Dr
- 657 Heathridge Rd
- 1125 McDow Dr
- 1824 Ebinport Rd
- 752 Pinebough Ln
- 1825 Hyatt Ave
- 1060 McDow Dr
- 1330 Amelia Ave
- 734 Herlong Ave
- 781 Summerwood Dr
- 775 Summerwood Dr
- 1468 Woodhurst Dr
- 1836 Fairlawn Ct Unit 1836
- 721 Summerwood Dr
