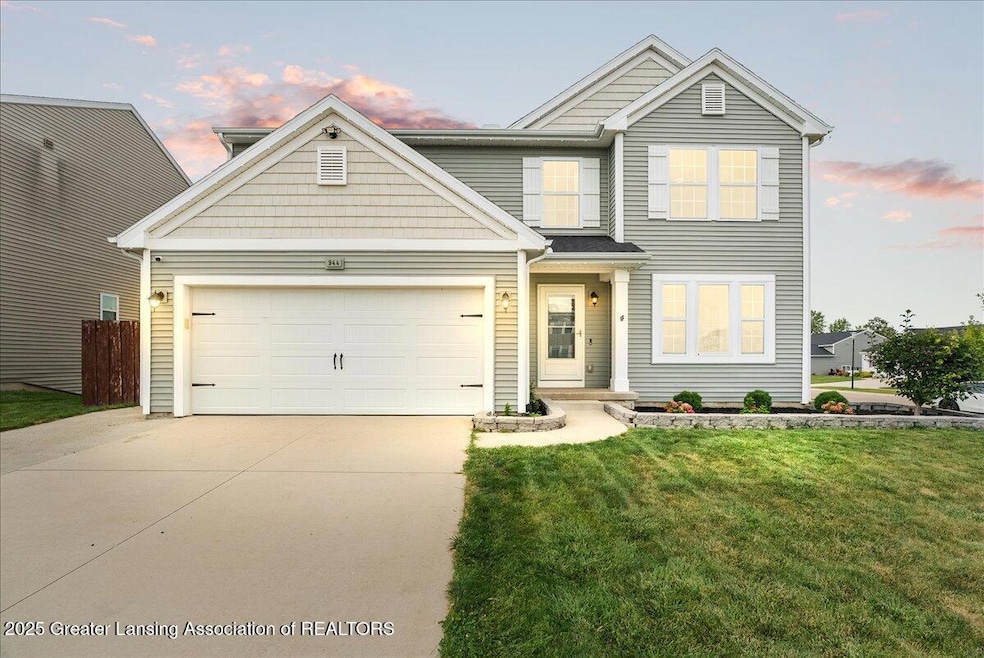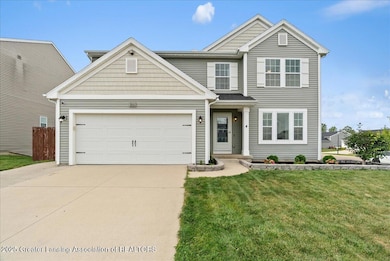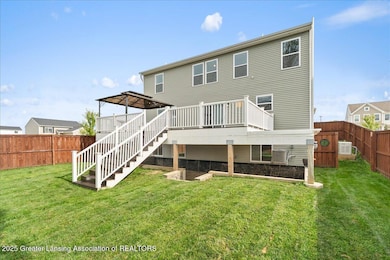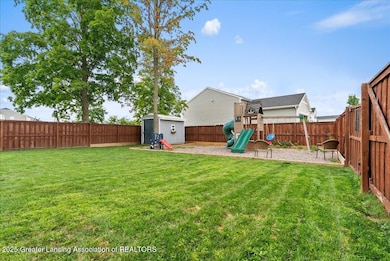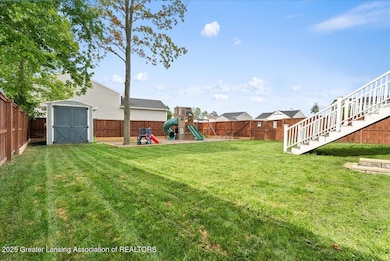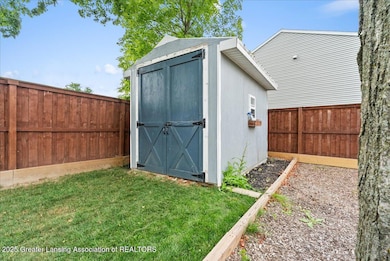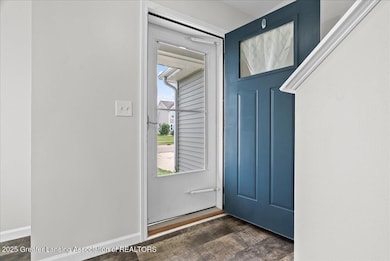944 Pennine Ridge Way Grand Ledge, MI 48837
Estimated payment $2,979/month
Highlights
- Colonial Architecture
- Deck
- Granite Countertops
- Leon W. Hayes Middle School Rated A-
- Corner Lot
- Mud Room
About This Home
Priced below appraised value! Change in relocation brings this home to the market before sellers had a chance to move in. Sellers just spent over $15,000 to paint interior of home. It is beautiful, clean and move in ready! This home is located within the Grand Ledge School District and offers 5 bedrooms, 3.5 baths, a finished basement with wet bar & cabinetry, a fenced in backyard with play area, a whole house Generac generator, large deck, shed and so much more! Step inside the bright foyer, where you'll find a nice welcome area, coat closet and 1/2 bath. From here you'll walk through the open concept living area, which has a fireplace and plenty of natural light. The dining area leads to your large deck and fenced in back yard. The kitchen showcases granite countertops, an island, a walk in pantry, plenty of cabinetry and stainless appliances. The open kitchen/dining area is the perfect gathering space and area for baking! You'll love the double oven, gas range and stainless appliances. There's also a very practical mudroom inside the garage entrance. Upstairs, you'll discover a luxurious primary suite that has a spa-like bathroom with dual sinks, a gorgeous soaking tub, walk in shower and a large L shaped walk-in closet. There are also three additional generously sized bedrooms, another full bath and laundry. The finished basement with egress windows adds even more living space, with an additional bedroom, full bath, a family room with wet bar perfect for entertaining or movie nights, and an exercise room. Step outside and enjoy Michigan's seasons on the expansive 30 x 15 deck, which is perfect for hosting family and friends. This property combines functionality with modern living and is the perfect place to call home. Schedule your private showing today and see for yoursel
Listing Agent
RE/MAX Real Estate Professionals Dewitt Brokerage Phone: 517-669-8118 License #6501423632 Listed on: 08/29/2025

Home Details
Home Type
- Single Family
Est. Annual Taxes
- $9,454
Year Built
- Built in 2018 | Remodeled
Lot Details
- 10,585 Sq Ft Lot
- Lot Dimensions are 77.33x137
- South Facing Home
- Privacy Fence
- Wood Fence
- Landscaped
- Corner Lot
- Rectangular Lot
- Back Yard Fenced and Front Yard
Parking
- 2 Car Attached Garage
- Front Facing Garage
- Driveway
Home Design
- Colonial Architecture
- Shingle Roof
- Vinyl Siding
- Concrete Perimeter Foundation
Interior Spaces
- 2-Story Property
- Wet Bar
- Built-In Features
- Ceiling Fan
- Recessed Lighting
- Window Treatments
- Mud Room
- Entrance Foyer
- Family Room
- Living Room with Fireplace
- Dining Room
- Storage
- Home Gym
- Neighborhood Views
- Security System Leased
Kitchen
- Walk-In Pantry
- Double Oven
- Gas Oven
- Gas Range
- Microwave
- Dishwasher
- Stainless Steel Appliances
- Kitchen Island
- Granite Countertops
Flooring
- Carpet
- Linoleum
- Vinyl
Bedrooms and Bathrooms
- 5 Bedrooms
- Walk-In Closet
- Double Vanity
- Soaking Tub
Laundry
- Laundry Room
- Laundry on upper level
- Dryer
- Washer
Finished Basement
- Basement Fills Entire Space Under The House
- Bedroom in Basement
- Stubbed For A Bathroom
- Basement Window Egress
Outdoor Features
- Deck
- Covered Patio or Porch
- Shed
- Playground
- Rain Gutters
Utilities
- Forced Air Heating and Cooling System
- Heating System Uses Natural Gas
- 150 Amp Service
- Power Generator
- Natural Gas Connected
- Gas Water Heater
- Water Softener is Owned
Community Details
- No Home Owners Association
- Meadow Woods Subdivision
Map
Home Values in the Area
Average Home Value in this Area
Tax History
| Year | Tax Paid | Tax Assessment Tax Assessment Total Assessment is a certain percentage of the fair market value that is determined by local assessors to be the total taxable value of land and additions on the property. | Land | Improvement |
|---|---|---|---|---|
| 2025 | $9,292 | $203,100 | $0 | $0 |
| 2024 | $6,212 | $190,600 | $0 | $0 |
| 2023 | $4,698 | $167,200 | $0 | $0 |
| 2022 | $6,356 | $143,800 | $0 | $0 |
| 2021 | $6,085 | $134,400 | $0 | $0 |
| 2020 | $5,931 | $126,600 | $0 | $0 |
| 2019 | $5,300 | $116,356 | $0 | $0 |
| 2018 | $1,186 | $19,200 | $0 | $0 |
| 2017 | $1,173 | $19,000 | $0 | $0 |
| 2016 | $957 | $19,000 | $0 | $0 |
Property History
| Date | Event | Price | List to Sale | Price per Sq Ft | Prior Sale |
|---|---|---|---|---|---|
| 10/17/2025 10/17/25 | Price Changed | $414,900 | 0.0% | $128 / Sq Ft | |
| 09/22/2025 09/22/25 | Price Changed | $415,000 | -1.2% | $128 / Sq Ft | |
| 09/08/2025 09/08/25 | Price Changed | $420,000 | -2.3% | $130 / Sq Ft | |
| 08/29/2025 08/29/25 | For Sale | $430,000 | +4.4% | $133 / Sq Ft | |
| 07/18/2023 07/18/23 | Sold | $411,900 | +3.0% | $128 / Sq Ft | View Prior Sale |
| 06/12/2023 06/12/23 | Pending | -- | -- | -- | |
| 06/08/2023 06/08/23 | For Sale | $399,900 | +66.6% | $124 / Sq Ft | |
| 01/25/2019 01/25/19 | Sold | $239,990 | 0.0% | $116 / Sq Ft | View Prior Sale |
| 01/13/2019 01/13/19 | Pending | -- | -- | -- | |
| 01/08/2019 01/08/19 | Price Changed | $239,990 | -5.9% | $116 / Sq Ft | |
| 12/19/2018 12/19/18 | Price Changed | $254,990 | -1.9% | $123 / Sq Ft | |
| 11/20/2018 11/20/18 | Price Changed | $259,990 | -4.8% | $126 / Sq Ft | |
| 09/20/2018 09/20/18 | For Sale | $272,990 | -- | $132 / Sq Ft |
Purchase History
| Date | Type | Sale Price | Title Company |
|---|---|---|---|
| Warranty Deed | $430,000 | Liberty Title | |
| Warranty Deed | $430,000 | Liberty Title | |
| Warranty Deed | $239,990 | None Available |
Mortgage History
| Date | Status | Loan Amount | Loan Type |
|---|---|---|---|
| Open | $417,100 | New Conventional | |
| Closed | $417,100 | New Conventional | |
| Previous Owner | $220,990 | New Conventional |
Source: Greater Lansing Association of Realtors®
MLS Number: 290858
APN: 400-065-900-021-00
- 0 Saint Johns Chase
- 702 W Main St
- 1000 Hawks Ridge
- 4788 Burt Ave
- 1037 W Main St
- 209 Mineral St
- 225 W Scott St
- 824 Pleasant St
- 0 W Jefferson St
- 316 N Bridge St
- 855 W Jefferson St Unit 3
- 855 W Jefferson St Unit 18
- 855 W Jefferson St Unit 88
- 855 W Jefferson St Unit 30
- 855 W Jefferson St Unit 38
- 855 W Jefferson St Unit 189
- 855 W Jefferson St Unit 12C
- 855 W Jefferson St Unit 15
- 855 W Jefferson St Unit 170
- 855 W Jefferson St Unit 26
- 115 Perry St
- 215 N Bridge St Unit 217 N Bridge St Apt C
- 215 N Bridge St Unit 217 N Bridge St Apt C
- 180 Grand Manor Dr Unit 180
- 855 W Jefferson St Unit 30
- 855 W Jefferson St Unit 189
- 855 W Jefferson St Unit 26
- 855 W Jefferson St Unit 153
- 855 W Jefferson St Unit 12C
- 855 W Jefferson St Unit 88
- 855 W Jefferson St Unit 3
- 855 W Jefferson St Unit 15
- 412-418 N Clinton St
- 515 Maple St
- 400 E River St
- 1110 Jenne St
- 1118 Pine St
- 1209 Degroff St
- 4775 Village Dr
- 12947 Townsend Dr Unit 611
