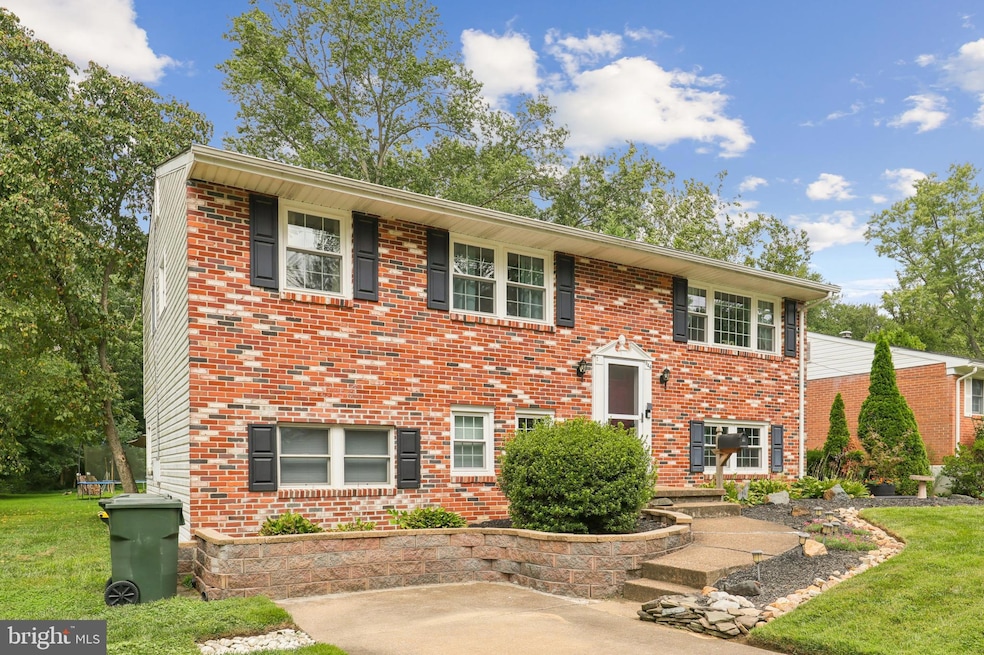
944 Rahway Dr Newark, DE 19711
Estimated payment $2,233/month
Highlights
- Very Popular Property
- 1 Fireplace
- Game Room
- Raised Ranch Architecture
- No HOA
- Patio
About This Home
Welcome to 944 Rahway Drive, a charming raised ranch in the desirable Cherry Hill community of Newark. This well-maintained property offers 4 bedrooms, 1.5 bathrooms, and 1975 square feet of thoughtfully designed living space, blending comfort, convenience, and style. Step inside to find a bright, open-concept layout filled with natural light. The spacious living room features large windows, beautiful flooring, and a ceiling fan with overhead lighting. This inviting space flows seamlessly into the dining room, where a chandelier and additional windows create a warm atmosphere for meals and gatherings. The adjoining kitchen is designed with both function and charm in mind, showcasing white cabinetry, butcher-block counters, stainless steel appliances, and durable LVP flooring. The finished lower level extends the living space with a large family room centered around a cozy wood-burning fireplace—perfect for relaxing evenings or entertaining guests. A fourth bedroom, half bathroom, laundry area, and flexible bonus space that can serve as a home office, game room, or exercise area provide endless possibilities for your lifestyle needs. The home’s primary bedroom includes plush carpeting and generous windows, while the full hall bath features a large vanity, tiled flooring, and a shower/tub combo. Three additional bedrooms offer versatility for family, guests, or hobbies. Outside, the .21-acre lot provides a private, low-maintenance yard ideal for both relaxation and entertaining. Enjoy backyard barbecues, evenings by the firepit, or start a garden of your own. Driveway parking adds to the home’s convenience. Recent updates include a newer roof, HVAC system, and water heater, ensuring peace of mind for years to come. The location is another standout feature—just minutes from the University of Delaware, Downtown Newark, shopping centers, restaurants, and major highways. Families will appreciate being within the five-mile radius for Newark Charter School as well as walking distance to local parks and schools. Don’t miss this opportunity to own a spacious, move-in-ready home in the heart of Newark. Schedule your tour of 944 Rahway Drive today and discover all it has to offer!
Home Details
Home Type
- Single Family
Est. Annual Taxes
- $3,912
Year Built
- Built in 1964
Lot Details
- 9,148 Sq Ft Lot
- Property is zoned 18OFD
Home Design
- Raised Ranch Architecture
- Block Foundation
- Frame Construction
- Pitched Roof
Interior Spaces
- 1,975 Sq Ft Home
- Property has 2 Levels
- 1 Fireplace
- Family Room
- Living Room
- Dining Room
- Game Room
- Luxury Vinyl Plank Tile Flooring
- Finished Basement
- Exterior Basement Entry
- Laundry on lower level
Bedrooms and Bathrooms
- En-Suite Primary Bedroom
Parking
- 2 Parking Spaces
- 2 Driveway Spaces
Outdoor Features
- Patio
- Shed
Location
- Flood Risk
Utilities
- Forced Air Heating and Cooling System
- Natural Gas Water Heater
- Municipal Trash
Community Details
- No Home Owners Association
- Cherry Hill Subdivision
Listing and Financial Details
- Tax Lot 081
- Assessor Parcel Number 18-018.00-081
Map
Home Values in the Area
Average Home Value in this Area
Tax History
| Year | Tax Paid | Tax Assessment Tax Assessment Total Assessment is a certain percentage of the fair market value that is determined by local assessors to be the total taxable value of land and additions on the property. | Land | Improvement |
|---|---|---|---|---|
| 2024 | $2,386 | $64,400 | $13,000 | $51,400 |
| 2023 | $2,329 | $64,400 | $13,000 | $51,400 |
| 2022 | $2,304 | $64,400 | $13,000 | $51,400 |
| 2021 | $2,245 | $64,400 | $13,000 | $51,400 |
| 2020 | $2,180 | $64,400 | $13,000 | $51,400 |
| 2019 | $1,911 | $64,400 | $13,000 | $51,400 |
| 2018 | $9,964 | $64,400 | $13,000 | $51,400 |
| 2017 | $498 | $64,400 | $13,000 | $51,400 |
| 2016 | $1,806 | $64,400 | $13,000 | $51,400 |
| 2015 | $1,619 | $64,400 | $13,000 | $51,400 |
| 2014 | $1,619 | $64,400 | $13,000 | $51,400 |
Property History
| Date | Event | Price | Change | Sq Ft Price |
|---|---|---|---|---|
| 08/22/2025 08/22/25 | For Sale | $349,999 | +42.9% | $177 / Sq Ft |
| 09/28/2018 09/28/18 | Sold | $245,000 | +2.1% | $124 / Sq Ft |
| 08/29/2018 08/29/18 | Pending | -- | -- | -- |
| 08/17/2018 08/17/18 | For Sale | $239,900 | -- | $121 / Sq Ft |
Purchase History
| Date | Type | Sale Price | Title Company |
|---|---|---|---|
| Deed | -- | None Available | |
| Deed | $242,400 | -- | |
| Interfamily Deed Transfer | -- | -- |
Mortgage History
| Date | Status | Loan Amount | Loan Type |
|---|---|---|---|
| Open | $240,562 | FHA | |
| Previous Owner | $193,900 | Fannie Mae Freddie Mac |
Similar Homes in Newark, DE
Source: Bright MLS
MLS Number: DENC2088114
APN: 18-018.00-081
- 721 Fiske Ln
- 716 Fiske Ln
- 192 Madison Dr
- 123 Madison Dr
- 9 Thorn Ln
- 13 Odaniel Ave
- 100 Christina Mill Dr
- 18 Country Living Rd
- 805 Kenyon Ln
- 201 Winslow Rd
- 490 Stamford Dr
- 30 Prospect Ave
- 43 Fremont Rd
- 1600 W Creek Village Dr
- 11 New St Unit 4
- 2028 Appleton Rd
- 1314 Wharton Dr
- 24 Marvin Dr
- 4301 Stonegate Blvd
- 305 Delaware Cir






