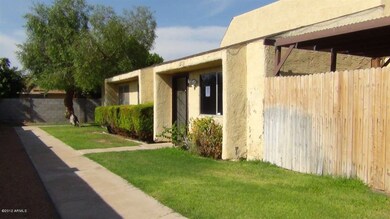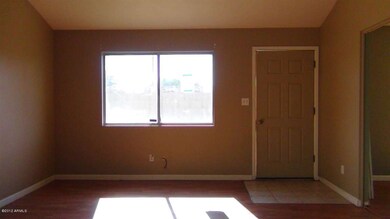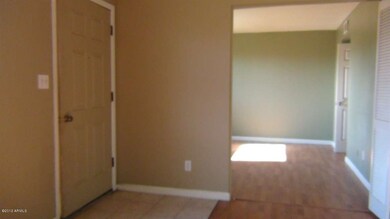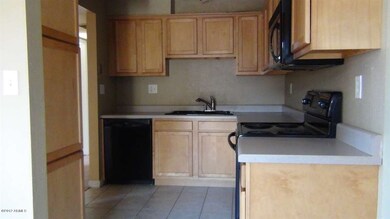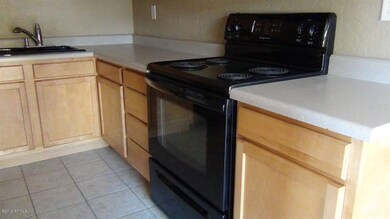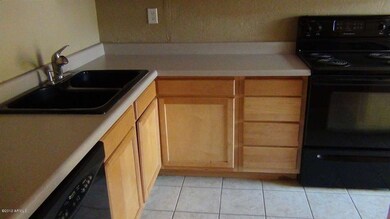
944 S Valencia Unit 28 Mesa, AZ 85202
West Central Mesa NeighborhoodEstimated Value: $250,000 - $273,000
Highlights
- Clubhouse
- Eat-In Kitchen
- Tile Flooring
- Franklin at Brimhall Elementary School Rated A
- Solar Screens
- Ceiling Fan
About This Home
As of October 2012This is the home you have been waiting for. Your new home is ready for immediate move in. Very desireable private end unit with neighbors on one side only and two covered parking spots right outside your patio door. Home is currently set up as a 2 bed with a den, but den could be made into a 3rd bedroom increasing the value of your property or for a higher rent amount as an investment. Tile in the kitchen and bathrooms with wood laminet throughout the rest of home. Home has been remodelled and shows pride of ownership. Lots of special touches such as rounded edges on the walls and ceiling, vauled ceiling, lots of storage, large covered patio with outside storage shed, neighborhood has huge pool and clubhouse, also avaialble RV parking. Home is surrounded by lush grass green belt areas.
Townhouse Details
Home Type
- Townhome
Est. Annual Taxes
- $345
Year Built
- Built in 1974
Lot Details
- 1,612 Sq Ft Lot
- Wood Fence
- Grass Covered Lot
HOA Fees
- $190 Monthly HOA Fees
Parking
- 2 Carport Spaces
Home Design
- Wood Frame Construction
- Composition Roof
- Stucco
Interior Spaces
- 1,056 Sq Ft Home
- 1-Story Property
- Ceiling Fan
- Solar Screens
Kitchen
- Eat-In Kitchen
- Built-In Microwave
Flooring
- Laminate
- Tile
Bedrooms and Bathrooms
- 2 Bedrooms
- Primary Bathroom is a Full Bathroom
- 1.5 Bathrooms
Schools
- Roosevelt Elementary School
- Rhodes Junior High School
- Westwood High School
Utilities
- Refrigerated Cooling System
- Heating Available
Listing and Financial Details
- Tax Lot 46
- Assessor Parcel Number 134-42-197-A
Community Details
Overview
- Association fees include water, maintenance exterior
- Pace East Townhouses Association, Phone Number (480) 831-5027
- Pace East Townhouses Subdivision
Amenities
- Clubhouse
- Recreation Room
Ownership History
Purchase Details
Purchase Details
Purchase Details
Purchase Details
Home Financials for this Owner
Home Financials are based on the most recent Mortgage that was taken out on this home.Purchase Details
Purchase Details
Home Financials for this Owner
Home Financials are based on the most recent Mortgage that was taken out on this home.Purchase Details
Home Financials for this Owner
Home Financials are based on the most recent Mortgage that was taken out on this home.Similar Homes in Mesa, AZ
Home Values in the Area
Average Home Value in this Area
Purchase History
| Date | Buyer | Sale Price | Title Company |
|---|---|---|---|
| 944 28 Llc | -- | None Available | |
| Rittgers Mark Allen | -- | None Available | |
| Rittgers Mark Allen | -- | None Available | |
| Rittgers Allen | $51,009 | Clear Title Agency Of Arizon | |
| Nationstar Mortgage Llc | -- | None Available | |
| Sanchez Celina | $150,500 | Tsa Title Agency | |
| Russart Melissa D | $78,000 | Transnation Title |
Mortgage History
| Date | Status | Borrower | Loan Amount |
|---|---|---|---|
| Previous Owner | Sanchez Celina | $120,400 | |
| Previous Owner | Yateman Steven E | $39,950 | |
| Previous Owner | Yateman Steven E | $25,000 | |
| Closed | Sanchez Celina | $30,100 |
Property History
| Date | Event | Price | Change | Sq Ft Price |
|---|---|---|---|---|
| 10/22/2012 10/22/12 | Sold | $51,009 | +6.3% | $48 / Sq Ft |
| 08/22/2012 08/22/12 | For Sale | $48,000 | -- | $45 / Sq Ft |
Tax History Compared to Growth
Tax History
| Year | Tax Paid | Tax Assessment Tax Assessment Total Assessment is a certain percentage of the fair market value that is determined by local assessors to be the total taxable value of land and additions on the property. | Land | Improvement |
|---|---|---|---|---|
| 2025 | $515 | $5,246 | -- | -- |
| 2024 | $519 | $4,997 | -- | -- |
| 2023 | $519 | $18,280 | $3,650 | $14,630 |
| 2022 | $508 | $13,960 | $2,790 | $11,170 |
| 2021 | $515 | $12,570 | $2,510 | $10,060 |
| 2020 | $508 | $11,700 | $2,340 | $9,360 |
| 2019 | $475 | $9,610 | $1,920 | $7,690 |
| 2018 | $456 | $8,120 | $1,620 | $6,500 |
| 2017 | $442 | $6,920 | $1,380 | $5,540 |
| 2016 | $434 | $6,820 | $1,360 | $5,460 |
| 2015 | $408 | $5,370 | $1,070 | $4,300 |
Agents Affiliated with this Home
-
Paul Pelczarski
P
Seller's Agent in 2012
Paul Pelczarski
Arizona I. Q. Realty
(480) 777-7898
4 Total Sales
Map
Source: Arizona Regional Multiple Listing Service (ARMLS)
MLS Number: 4807842
APN: 134-42-197A
- 944 S Valencia Unit 3
- 2233 W Farmdale Ave Unit 2
- 2221 W Farmdale Ave Unit 7
- 3134 S Evergreen Rd
- 2202 W Enid Ave
- 3021 S Evergreen Rd
- 2155 W Farmdale Ave Unit 8
- 2155 W Farmdale Ave Unit 24
- 2539 E Geneva Dr
- 1017 S San Jose
- 1004 S Santa Barbara
- 2223 W 8th Ave Unit 4
- 3233 S Lebanon Ln
- 2429 E Alameda Dr
- 930 S Dobson Rd Unit 41
- 720 S Dobson Rd Unit 95
- 720 S Dobson Rd Unit 24
- 2502 E Malibu Dr
- 645 S Esquire Way
- 2405 E Balboa Dr
- 944 S Valencia Unit 4
- 944 S Valencia Unit 12
- 944 S Valencia Unit 18
- 944 S Valencia Unit 7
- 944 S Valencia Unit 23
- 944 S Valencia Unit 26
- 944 S Valencia Unit 28
- 944 S Valencia Unit 27
- 944 S Valencia Unit 16
- 944 S Valencia Unit 10
- 944 S Valencia
- 944 S Valencia
- 944 S Valencia Unit 24
- 944 S Valencia Unit 25
- 944 S Valencia Unit 6
- 944 S Valencia Unit 9
- 944 S Valencia Unit 5
- 944 S Valencia Unit 11
- 944 S Valencia Unit 15
- 944 S Valencia Unit 8

