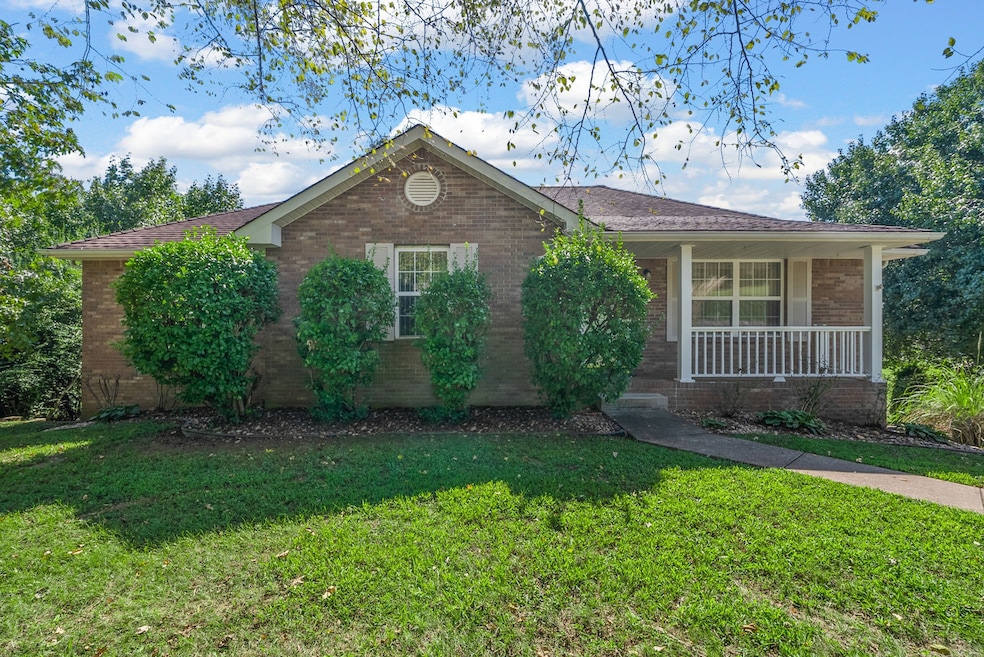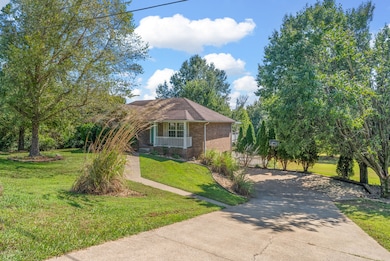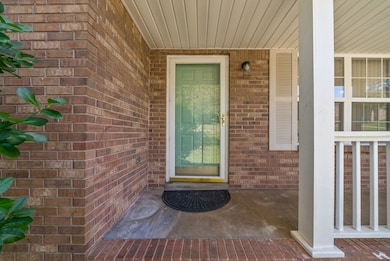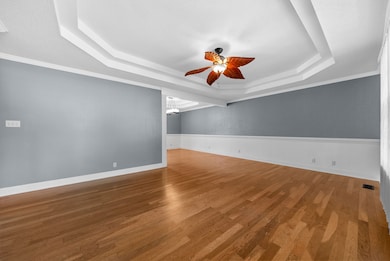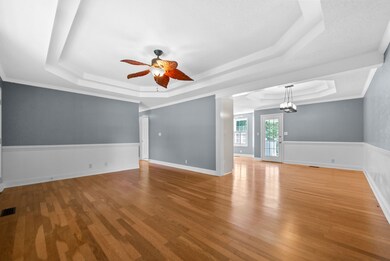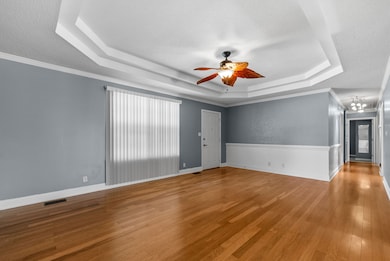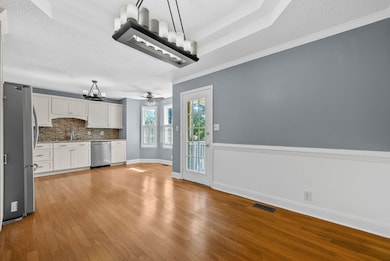944 Sable Dr Clarksville, TN 37042
Highlights
- No HOA
- Central Heating and Cooling System
- 2 Car Garage
- Woodlawn Elementary School Rated A-
About This Home
Welcome home to this charming three-bedroom, two-bath home with a full finished basement. Situated on a spacious lot, the inviting front porch is perfect for enjoying morning coffee, sunsets, or simply relaxing outdoors.
Inside, you’ll find beautiful hardwood floors, tray ceilings, and a large eat-in kitchen with abundant cabinet and counter space. The primary suite includes a full bath, creating your own private retreat.
The home also features a generous two-car garage/workshop, complete with built-in cabinets and even a functioning urinal. The fully finished basement offers versatile space and a built in wet bar—ideal for entertaining or working from home.Step out back to enjoy the expansive deck, complete with a brand-new built in hot tub for your own relaxing retreat.
Listing Agent
Legion Realty Property Management Brokerage Phone: 9319981242 License #368484 Listed on: 10/01/2025
Home Details
Home Type
- Single Family
Est. Annual Taxes
- $1,656
Year Built
- Built in 1997
Parking
- 2 Car Garage
- Side Facing Garage
Home Design
- Brick Exterior Construction
Interior Spaces
- 1,909 Sq Ft Home
- Property has 2 Levels
- Finished Basement
- Basement Fills Entire Space Under The House
Kitchen
- Oven or Range
- Microwave
- Dishwasher
Bedrooms and Bathrooms
- 3 Main Level Bedrooms
- 3 Full Bathrooms
Laundry
- Dryer
- Washer
Schools
- Liberty Elementary School
- New Providence Middle School
- Northwest High School
Utilities
- Central Heating and Cooling System
- Septic Tank
Community Details
- No Home Owners Association
- Great Oaks Subdivision
Listing and Financial Details
- Property Available on 10/17/25
- Assessor Parcel Number 063068C A 01300 00008068C
Map
Source: Realtracs
MLS Number: 3007156
APN: 068C-A-013.00
- 771 Boreal Way
- The Braselton II Plan at Jackson Hills
- The Coleman Plan at Jackson Hills
- The Phoenix Plan at Jackson Hills
- The Piedmont Plan at Jackson Hills
- The Langford Plan at Jackson Hills
- 136 Cherry Fields
- 321 Idell Ct
- 1212 Dotsonville Rd
- 309 Idell Ct
- 138 Cherry Fields
- 377 Galway Dr
- 314 Idell Ct
- 373 Galway Dr
- 141 Cherry Fields
- 308 Idell Ct
- 315 Idell Ct
- 989 Ernest Stewart Dr
- 365 Galway Dr
- 302 Idell Ct
- 354 Galway Dr
- 2091 Ireland Way
- 500 Wooten Rd
- 1143 Lisenbee Way
- 1387 Dover Rd
- 720 Arrowfield Dr
- 616 Wolfchase Dr
- 808 Waldon Ct
- 705 Tidwell Dr
- 512 Linda Ln
- 607 Hollow Crest
- 579 Cynthia Dr
- 608 Joshua Dr
- 1489 Coronado Dr
- 838 Rushing Dr
- 634 Inver Ln
- 561 Donna Dr
- 1498 Fredrick Dr
- 421 High Point Rd
- 567 Jacquie Dr
