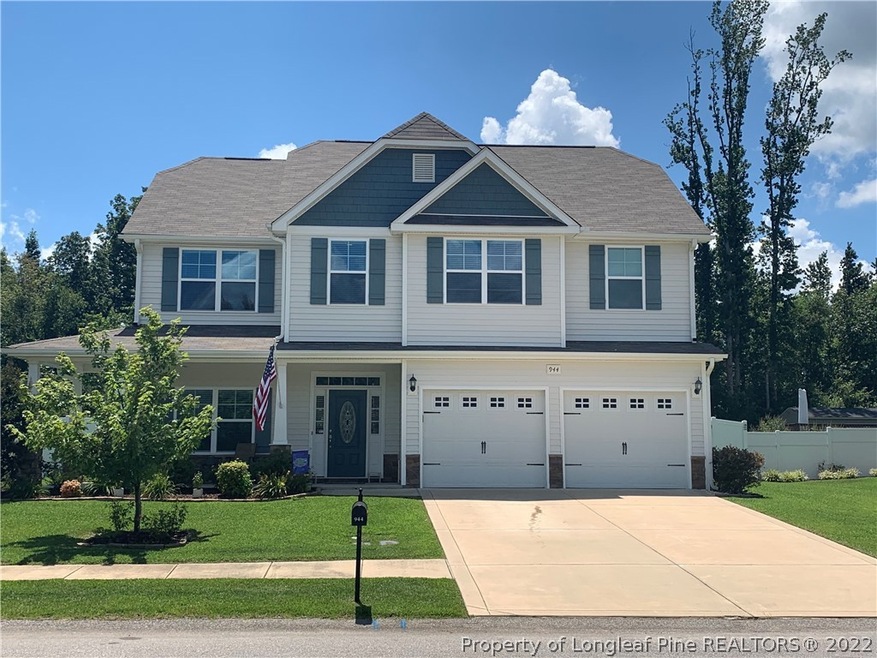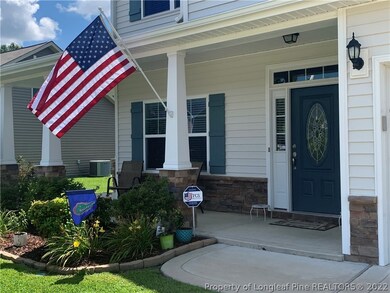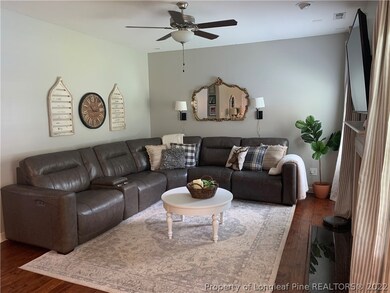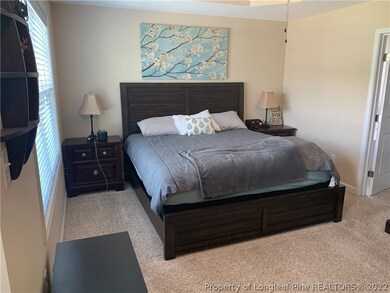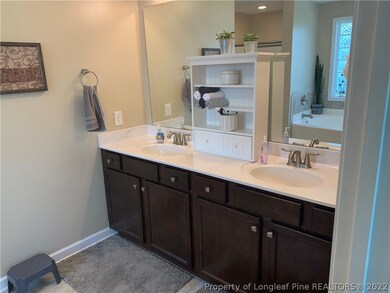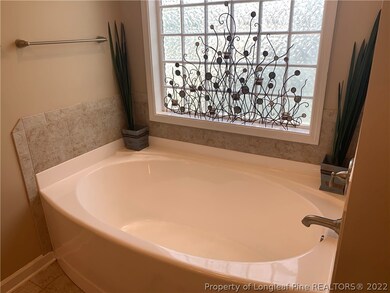
944 Saint Johns Loop Raeford, NC 28376
Highlights
- Granite Countertops
- Covered patio or porch
- 2 Car Attached Garage
- Community Pool
- Formal Dining Room
- Eat-In Kitchen
About This Home
As of April 2022This impressive 4 bedroom Asheville plan by Caviness & Cates located in the desirable Westgate community won't last long! Beautiful outdoor features include a large, wired shed, gutters, fenced yard, and backs up to the treelike which means no rear neighbors. Interior includes granite countertops in the kitchen, stainless appliance package, eat in kitchen, formal dining, and huge open floor plan. All bedrooms are located upstairs with the walk in laundry room. Master bedroom features a sitting area, dual vanity sinks, large soaking tub, walk in closet (with a linen closet inside!), separate toilet & shower. Home features fresh paint and brand new carpet just installed. Community features 2 inground pools, a kiddie pool, splash pad, playground, 2 gyms, and soccer/volleyball courts. Located close to shopping, hospitals, and conveniently 15 minutes from Chicken Gate at Ft. Bragg.
Last Agent to Sell the Property
EXP REALTY LLC License #282120 Listed on: 07/24/2020

Last Buyer's Agent
MANU VELANEGRA
LPT REALTY LLC License #302625

Home Details
Home Type
- Single Family
Est. Annual Taxes
- $2,188
Year Built
- Built in 2014
Lot Details
- Back Yard Fenced
- Sprinkler System
- Cleared Lot
HOA Fees
- $30 Monthly HOA Fees
Parking
- 2 Car Attached Garage
Home Design
- Vinyl Siding
Interior Spaces
- 2,356 Sq Ft Home
- 2-Story Property
- Ceiling Fan
- Factory Built Fireplace
- Blinds
- Formal Dining Room
Kitchen
- Eat-In Kitchen
- Cooktop
- Microwave
- Granite Countertops
- Disposal
Flooring
- Carpet
- Laminate
- Tile
Bedrooms and Bathrooms
- 4 Bedrooms
- Walk-In Closet
- Double Vanity
- Garden Bath
- Separate Shower
Laundry
- Laundry on upper level
- Washer and Dryer Hookup
Home Security
- Home Security System
- Fire and Smoke Detector
Outdoor Features
- Covered patio or porch
- Outdoor Storage
Schools
- Rockfish/Hoke Elementary School
- Sandy Grove Middle School
- Hoke County High School
Utilities
- Central Air
- Heat Pump System
Listing and Financial Details
- Exclusions: Pool, Fridge in Garage
- Assessor Parcel Number 494750101165
Community Details
Overview
- Little & Young Association
- The Maples @ Westgate Subdivision
Recreation
- Community Pool
Ownership History
Purchase Details
Home Financials for this Owner
Home Financials are based on the most recent Mortgage that was taken out on this home.Purchase Details
Home Financials for this Owner
Home Financials are based on the most recent Mortgage that was taken out on this home.Similar Homes in Raeford, NC
Home Values in the Area
Average Home Value in this Area
Purchase History
| Date | Type | Sale Price | Title Company |
|---|---|---|---|
| Warranty Deed | $237,500 | None Available | |
| Warranty Deed | $210,000 | None Available |
Mortgage History
| Date | Status | Loan Amount | Loan Type |
|---|---|---|---|
| Open | $248,000 | New Conventional | |
| Closed | $242,962 | New Conventional | |
| Previous Owner | $216,826 | VA |
Property History
| Date | Event | Price | Change | Sq Ft Price |
|---|---|---|---|---|
| 04/05/2022 04/05/22 | Sold | $310,000 | 0.0% | $132 / Sq Ft |
| 03/01/2022 03/01/22 | Pending | -- | -- | -- |
| 02/25/2022 02/25/22 | For Sale | $310,000 | +30.5% | $132 / Sq Ft |
| 09/28/2020 09/28/20 | Sold | $237,500 | 0.0% | $101 / Sq Ft |
| 08/18/2020 08/18/20 | Pending | -- | -- | -- |
| 07/24/2020 07/24/20 | For Sale | $237,500 | -- | $101 / Sq Ft |
Tax History Compared to Growth
Tax History
| Year | Tax Paid | Tax Assessment Tax Assessment Total Assessment is a certain percentage of the fair market value that is determined by local assessors to be the total taxable value of land and additions on the property. | Land | Improvement |
|---|---|---|---|---|
| 2024 | $2,188 | $254,040 | $40,000 | $214,040 |
| 2023 | $2,188 | $254,040 | $40,000 | $214,040 |
| 2022 | $2,147 | $254,040 | $40,000 | $214,040 |
| 2021 | $1,854 | $211,970 | $25,000 | $186,970 |
| 2020 | $1,887 | $211,970 | $25,000 | $186,970 |
| 2019 | $1,887 | $211,970 | $25,000 | $186,970 |
| 2018 | $1,887 | $211,970 | $25,000 | $186,970 |
| 2017 | $1,887 | $211,970 | $25,000 | $186,970 |
| 2016 | $1,852 | $211,970 | $25,000 | $186,970 |
| 2015 | $1,852 | $211,970 | $25,000 | $186,970 |
| 2014 | -- | $25,000 | $25,000 | $0 |
Agents Affiliated with this Home
-
Stefanie Porter
S
Seller's Agent in 2022
Stefanie Porter
EXP REALTY LLC
(315) 250-4370
231 Total Sales
-
M
Buyer's Agent in 2020
MANU VELANEGRA
LPT REALTY LLC
(470) 929-1230
Map
Source: Longleaf Pine REALTORS®
MLS Number: 638577
APN: 494750101165
