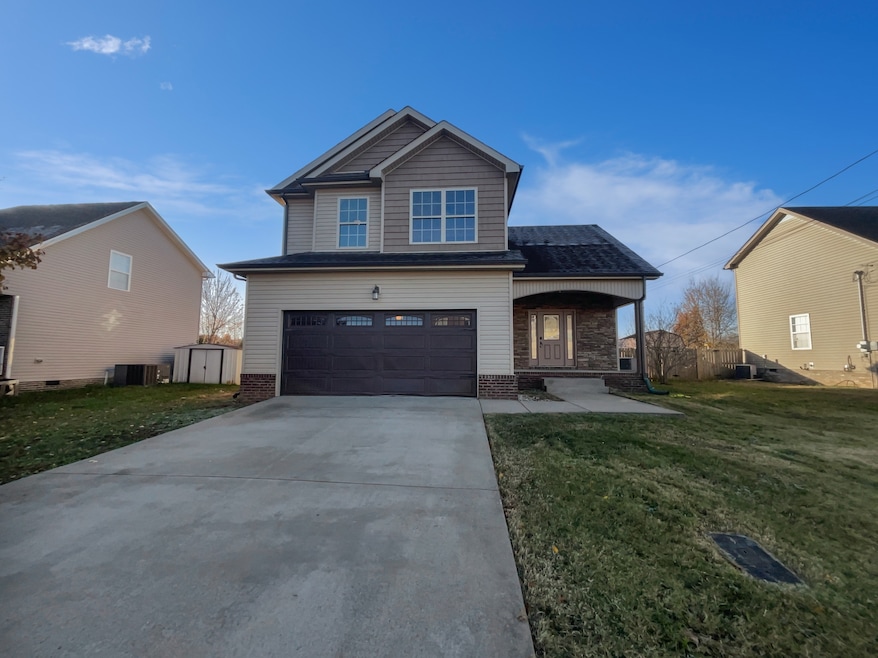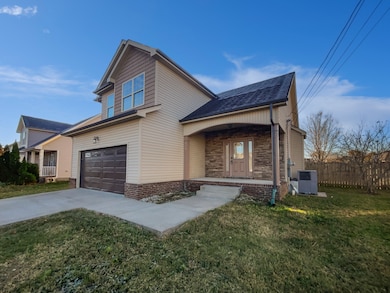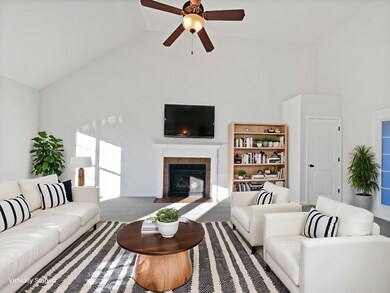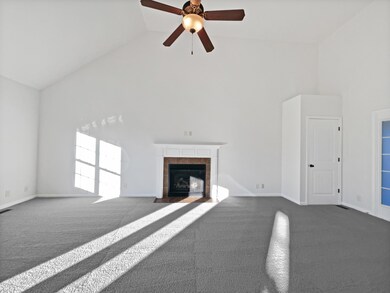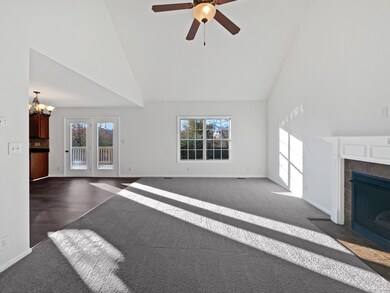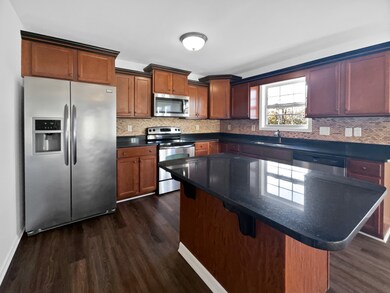944 Silty Dr Clarksville, TN 37042
Estimated payment $1,822/month
3
Beds
2.5
Baths
1,585
Sq Ft
$196
Price per Sq Ft
Highlights
- Deck
- Cathedral Ceiling
- No HOA
- Traditional Architecture
- Wood Flooring
- Covered Patio or Porch
About This Home
Enjoy spacious living enhanced by cathedral ceilings and abundant natural light.
The beautiful kitchen features granite countertops, a center island, and stainless steel
appliances. The primary suite offers a walk-in closet and dual vanities for added
comfort. Step outside to a deck overlooking a privacy-fenced backyard—perfect for
relaxing or entertaining.
Home Details
Home Type
- Single Family
Est. Annual Taxes
- $2,149
Year Built
- Built in 2012
Lot Details
- 0.43 Acre Lot
- Back Yard Fenced
- Sloped Lot
Parking
- 2 Car Attached Garage
- 4 Open Parking Spaces
- Front Facing Garage
- Garage Door Opener
- Driveway
Home Design
- Traditional Architecture
- Brick Exterior Construction
- Shingle Roof
- Vinyl Siding
Interior Spaces
- 1,585 Sq Ft Home
- Property has 2 Levels
- Cathedral Ceiling
- Ceiling Fan
- Combination Dining and Living Room
- Fire and Smoke Detector
Kitchen
- Eat-In Kitchen
- Microwave
- Dishwasher
Flooring
- Wood
- Carpet
- Laminate
- Tile
Bedrooms and Bathrooms
- 3 Bedrooms
- Walk-In Closet
- Double Vanity
Outdoor Features
- Deck
- Covered Patio or Porch
Schools
- Barkers Mill Elementary School
- West Creek Middle School
- West Creek High School
Additional Features
- Energy-Efficient Thermostat
- Central Heating and Cooling System
Community Details
- No Home Owners Association
- Summerhaven Subdivision
Listing and Financial Details
- Assessor Parcel Number 063006L G 05000 00003006E
Map
Create a Home Valuation Report for This Property
The Home Valuation Report is an in-depth analysis detailing your home's value as well as a comparison with similar homes in the area
Home Values in the Area
Average Home Value in this Area
Tax History
| Year | Tax Paid | Tax Assessment Tax Assessment Total Assessment is a certain percentage of the fair market value that is determined by local assessors to be the total taxable value of land and additions on the property. | Land | Improvement |
|---|---|---|---|---|
| 2024 | $2,150 | $72,125 | $0 | $0 |
| 2023 | $2,150 | $42,825 | $0 | $0 |
| 2022 | $1,807 | $42,825 | $0 | $0 |
| 2021 | $1,807 | $42,825 | $0 | $0 |
| 2020 | $1,714 | $42,650 | $0 | $0 |
| 2019 | $1,714 | $42,650 | $0 | $0 |
| 2018 | $1,666 | $37,500 | $0 | $0 |
| 2017 | $479 | $38,650 | $0 | $0 |
| 2016 | $1,187 | $38,650 | $0 | $0 |
| 2015 | $1,629 | $38,650 | $0 | $0 |
| 2014 | $1,607 | $38,650 | $0 | $0 |
| 2013 | $168 | $37,095 | $0 | $0 |
Source: Public Records
Property History
| Date | Event | Price | List to Sale | Price per Sq Ft | Prior Sale |
|---|---|---|---|---|---|
| 11/22/2025 11/22/25 | For Sale | $311,000 | +94.4% | $196 / Sq Ft | |
| 03/02/2019 03/02/19 | Off Market | $160,000 | -- | -- | |
| 01/22/2019 01/22/19 | For Sale | $639,900 | +299.9% | $400 / Sq Ft | |
| 01/21/2019 01/21/19 | Off Market | $160,000 | -- | -- | |
| 12/26/2018 12/26/18 | For Sale | $639,900 | +299.9% | $400 / Sq Ft | |
| 12/26/2018 12/26/18 | Off Market | $160,000 | -- | -- | |
| 08/10/2018 08/10/18 | For Sale | $639,900 | +299.9% | $400 / Sq Ft | |
| 08/09/2018 08/09/18 | Off Market | $160,000 | -- | -- | |
| 06/19/2018 06/19/18 | For Sale | $639,900 | +299.9% | $400 / Sq Ft | |
| 03/25/2016 03/25/16 | Sold | $160,000 | -- | $100 / Sq Ft | View Prior Sale |
Source: Realtracs
Purchase History
| Date | Type | Sale Price | Title Company |
|---|---|---|---|
| Warranty Deed | $302,012 | Os National Title | |
| Interfamily Deed Transfer | -- | None Available | |
| Warranty Deed | $160,000 | -- | |
| Warranty Deed | $152,000 | -- | |
| Quit Claim Deed | -- | -- |
Source: Public Records
Mortgage History
| Date | Status | Loan Amount | Loan Type |
|---|---|---|---|
| Previous Owner | $160,000 | VA | |
| Previous Owner | $155,268 | VA |
Source: Public Records
Source: Realtracs
MLS Number: 3049785
APN: 006L-G-050.00
Nearby Homes
- 3416 Bradfield Dr
- 1320 Sunfield Dr
- 1311 Sunfield Dr
- 1335 Sunfield Dr
- 3400 Summerfield Dr
- 3397 Bradfield Dr
- 3391 Queensbury Rd
- 1228 Shorehaven Dr
- 1221 Shorehaven Dr
- 1269 Barbee Ln
- 603 Summerfield Dr
- 584 Summerfield Dr
- 3384 Summerfield Dr
- 3388 Allen Rd
- 3423 Melrose Dr
- 1386 Bruceton Dr
- 1393 Bruceton Dr
- 876 Gordon Place
- 1253 Archwood Dr
- 3537 Southwood Dr
- 3407 Bradfield Dr
- 3404 Queensbury Rd
- 3429 Queensbury Rd
- 1318 Whetstone Ct
- 985 Silty Dr
- 3388 Pennridge Rd
- 1638-1658 Hugh Hunter Rd
- 1276 Archwood Dr
- 3350 Allen Rd
- 3350 Allen Rd Unit 19
- 3350 Allen Rd Unit 16 G
- 3350 Allen Rd Unit 17 H
- 1539 Hugh Hunter Rd
- 902 Fisher Ct
- 3529 Southwood Dr
- 3510 Southwood Dr
- 1213 Carol Dr
- 1205 Carol Dr
- 3308 Mallard Dr
- 925 Tiny Town Rd
