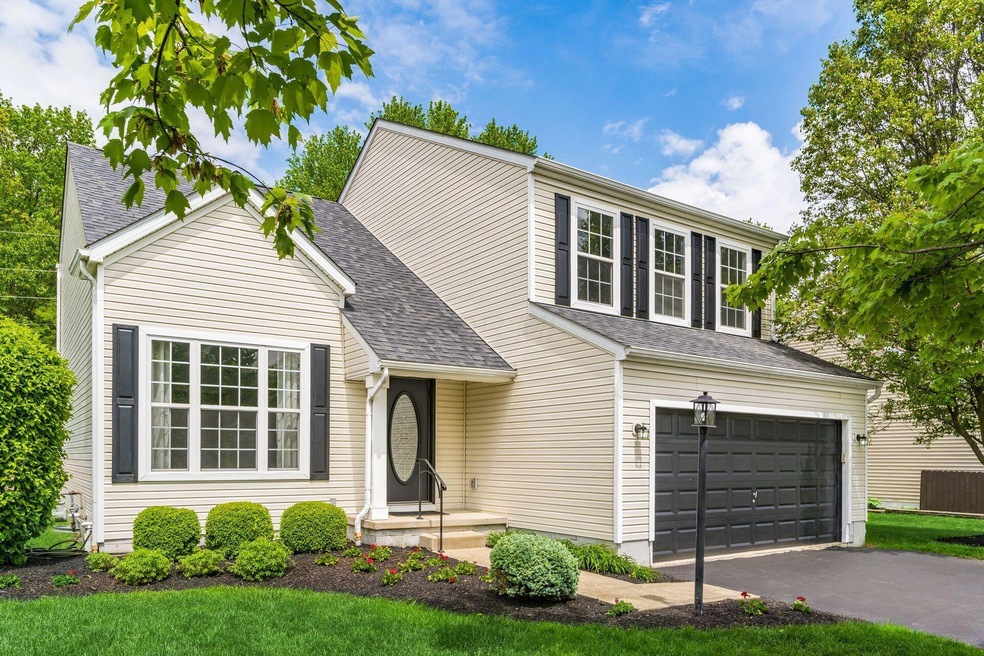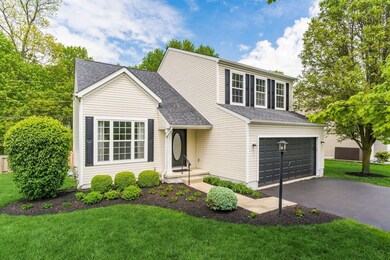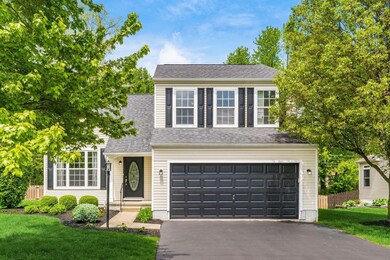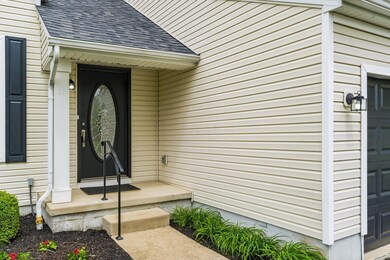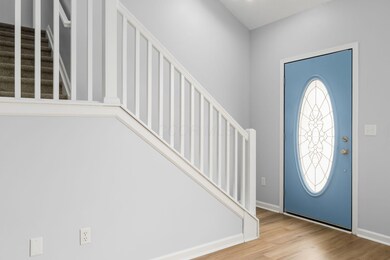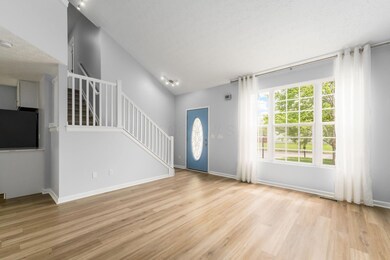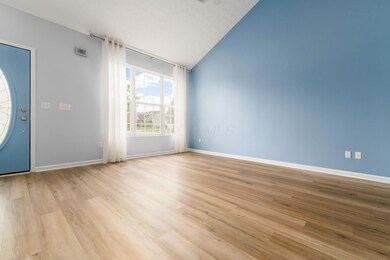
944 Washington St Pickerington, OH 43147
Highlights
- Wooded Lot
- Traditional Architecture
- Fenced Yard
- Pickerington High School Central Rated A-
- Great Room
- 2 Car Attached Garage
About This Home
As of June 2025Welcome home to this fully updated, immaculately clean, 2-story home in desirable Windmiller Ponds subdivision. Featuring 4 bedrooms and 2.1 bathrooms, this home is ready for memory-making and easy living. Entry level includes great room with soaring cathedral ceiling, dining rm, and large eat-in kitchen with ALL NEW 42'' white shaker soft-close kitchen cabinets, stunning white quartz countertops, and brand new stainless steel LG appliances. 1st floor laundry room with storage closet and half bath complete the first floor. Fully fenced backyard (newer short stockade style with 3 gates) backs up to a protected wooded area and features a beautiful paver patio. Open staircase takes you to the second floor where you will find the owner ensuite with walk-in shower, new double quartz vanity, and walk-in closet. 3 additional bedrooms and a full hallway bath with tub complete the upstairs. Freshly painted throughout with brand new carpet, this home is truly move-in ready! Seller retains the right to accept an offer at any time. Backyard play set, trampoline, and extra refrigerator in garage all convey. See A2A remarks
Last Agent to Sell the Property
Revolution Realty LLC License #2014005120 Listed on: 05/08/2025
Home Details
Home Type
- Single Family
Est. Annual Taxes
- $4,675
Year Built
- Built in 2006
Lot Details
- 10,019 Sq Ft Lot
- Fenced Yard
- Wooded Lot
HOA Fees
- $17 Monthly HOA Fees
Parking
- 2 Car Attached Garage
Home Design
- Traditional Architecture
- Block Foundation
- Vinyl Siding
Interior Spaces
- 1,845 Sq Ft Home
- 2-Story Property
- Insulated Windows
- Great Room
- Partial Basement
- Electric Dryer Hookup
Kitchen
- Electric Range
- Microwave
- Dishwasher
Flooring
- Carpet
- Laminate
Bedrooms and Bathrooms
- 4 Bedrooms
Outdoor Features
- Patio
Utilities
- Central Air
- Heating System Uses Gas
- Gas Water Heater
Community Details
- Association Phone (614) 539-7726
- Omni HOA
Listing and Financial Details
- Assessor Parcel Number 04-10741-300
Ownership History
Purchase Details
Home Financials for this Owner
Home Financials are based on the most recent Mortgage that was taken out on this home.Purchase Details
Home Financials for this Owner
Home Financials are based on the most recent Mortgage that was taken out on this home.Purchase Details
Purchase Details
Home Financials for this Owner
Home Financials are based on the most recent Mortgage that was taken out on this home.Similar Homes in Pickerington, OH
Home Values in the Area
Average Home Value in this Area
Purchase History
| Date | Type | Sale Price | Title Company |
|---|---|---|---|
| Warranty Deed | -- | None Listed On Document | |
| Corporate Deed | $147,000 | Resource Title Of Cincinnati | |
| Sheriffs Deed | $140,000 | None Available | |
| Corporate Deed | $186,700 | Title First |
Mortgage History
| Date | Status | Loan Amount | Loan Type |
|---|---|---|---|
| Open | $320,000 | New Conventional | |
| Previous Owner | $132,389 | Future Advance Clause Open End Mortgage | |
| Previous Owner | $109,200 | New Conventional | |
| Previous Owner | $50,000 | Credit Line Revolving | |
| Previous Owner | $15,165 | Credit Line Revolving | |
| Previous Owner | $117,600 | New Conventional | |
| Previous Owner | $186,600 | Purchase Money Mortgage |
Property History
| Date | Event | Price | Change | Sq Ft Price |
|---|---|---|---|---|
| 06/02/2025 06/02/25 | Sold | $400,000 | 0.0% | $217 / Sq Ft |
| 05/09/2025 05/09/25 | Price Changed | $400,000 | +3.9% | $217 / Sq Ft |
| 05/08/2025 05/08/25 | For Sale | $385,000 | -- | $209 / Sq Ft |
Tax History Compared to Growth
Tax History
| Year | Tax Paid | Tax Assessment Tax Assessment Total Assessment is a certain percentage of the fair market value that is determined by local assessors to be the total taxable value of land and additions on the property. | Land | Improvement |
|---|---|---|---|---|
| 2024 | $11,330 | $92,040 | $16,490 | $75,550 |
| 2023 | $4,339 | $92,040 | $16,490 | $75,550 |
| 2022 | $4,353 | $92,040 | $16,490 | $75,550 |
| 2021 | $4,100 | $73,830 | $15,710 | $58,120 |
| 2020 | $4,146 | $73,830 | $15,710 | $58,120 |
| 2019 | $4,171 | $73,830 | $15,710 | $58,120 |
| 2018 | $3,903 | $60,170 | $15,710 | $44,460 |
| 2017 | $3,909 | $60,220 | $15,760 | $44,460 |
| 2016 | $3,889 | $60,220 | $15,760 | $44,460 |
| 2015 | $3,721 | $54,480 | $13,710 | $40,770 |
| 2014 | $3,676 | $54,480 | $13,710 | $40,770 |
| 2013 | $3,676 | $54,480 | $13,710 | $40,770 |
Agents Affiliated with this Home
-
Robert Moraine

Seller's Agent in 2025
Robert Moraine
Revolution Realty LLC
(614) 961-9720
4 in this area
73 Total Sales
-
Todd Jarvis

Buyer's Agent in 2025
Todd Jarvis
RE/MAX
(614) 306-5039
8 in this area
137 Total Sales
Map
Source: Columbus and Central Ohio Regional MLS
MLS Number: 225014569
APN: 04-10741-300
- 966 Gray Dr
- 178 Lorrimore Dr
- 190 Kidbrooke Dr
- 266 Sterndale Dr
- 185 Kidbrooke Dr
- 183 Kidbrooke Dr
- 184 Kidbrooke Dr
- 165 Norland Dr
- 182 Kidbrooke Dr
- 174 Kidbrooke Dr
- 0 Windmiller Dr
- 275 Crestview Ln
- 145 Lorrimore Dr
- 290 Sterndale Dr
- 123 Rolling Meadow Ct
- 163 Balderson Dr
- 511 Fullers Cir Unit 9
- 113 Urich Dr
- 154 Pioneer Cir
- 352 Evergreen Cir
