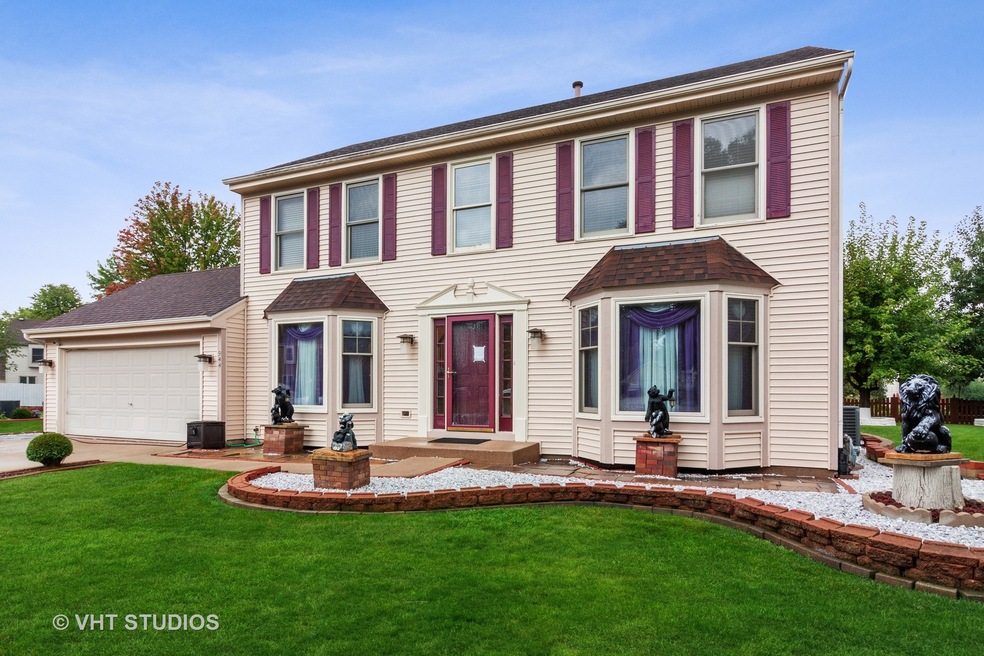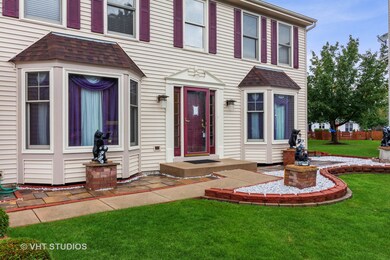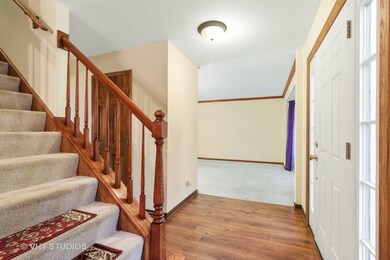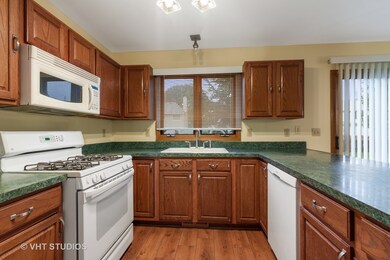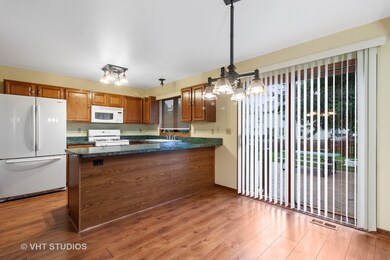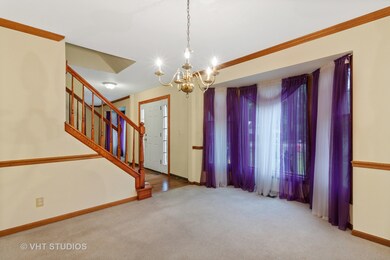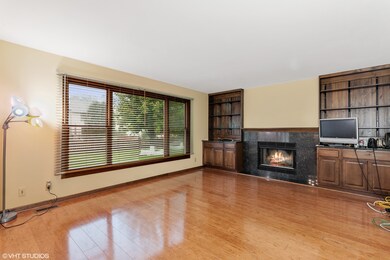
944 Wellington Ct Unit 2 Aurora, IL 60506
Edgelawn Randall NeighborhoodAbout This Home
As of December 2021AWESOME HOME IN AMAZING CUL DE SAC! MOVE RIGHT IN-EVERYTHING HAS BEEN DONE! FORMAL LR & DR W/ BAY WINDOWS & COVE MOLDINGS.EAT-IN KITCHEN W/ ISLAND, , WOOD LAMINATE FLR, PANTRY & LAZY SUSAN, 1ST FLR FR W/ CUSTOM SUROUND GRANITE FP, WOOD LAMINATE FLR, SPACIOUS MB W/ TRAY CEILING, DOUBLE CLOSET, FINISHED BASEMENT W/ DEN W/ LAMINATE FLR & BUILT IN CAB. & SHELVING. 6 PANEL DOORS. LARGE RECREATION ROOM. WASHER & DRYER INCLUDED W/ LAUNDRY TUB. BACK UP SUMP PUMP, WHOLE HOUSE WATER FILTER, HIGH EFFICIENCY FURNACE & CENTRAL AIR CONDITIONING RADON MITIGATION SYSTEM, WHOLE HOUSE NETWORK, CEMENT DRIVE, INVISABLE FENCE, BLUE SLATE PATIO & PAVER BRICK PATIO W/ WONDERFUL YARD. ATTACHED GARAGE W/ BUTCHER BLOOK COUNTER, CABINETS, & SHELVING.
Last Agent to Sell the Property
Baird & Warner License #475179808 Listed on: 09/17/2021

Home Details
Home Type
- Single Family
Est. Annual Taxes
- $8,206
Year Built
- 1996
HOA Fees
- $19 per month
Parking
- Attached Garage
- Garage Transmitter
- Driveway
- Parking Included in Price
Home Design
- Vinyl Siding
Interior Spaces
- 2-Story Property
- Family Room with Fireplace
- Finished Basement
Community Details
- Steve Association, Phone Number (815) 556-3305
- Property managed by Baird & warner
Ownership History
Purchase Details
Home Financials for this Owner
Home Financials are based on the most recent Mortgage that was taken out on this home.Purchase Details
Home Financials for this Owner
Home Financials are based on the most recent Mortgage that was taken out on this home.Purchase Details
Home Financials for this Owner
Home Financials are based on the most recent Mortgage that was taken out on this home.Purchase Details
Home Financials for this Owner
Home Financials are based on the most recent Mortgage that was taken out on this home.Purchase Details
Purchase Details
Home Financials for this Owner
Home Financials are based on the most recent Mortgage that was taken out on this home.Purchase Details
Purchase Details
Home Financials for this Owner
Home Financials are based on the most recent Mortgage that was taken out on this home.Similar Homes in Aurora, IL
Home Values in the Area
Average Home Value in this Area
Purchase History
| Date | Type | Sale Price | Title Company |
|---|---|---|---|
| Warranty Deed | $295,000 | Multiple | |
| Warranty Deed | $228,000 | Attorney | |
| Warranty Deed | $233,000 | Law Title Insurance | |
| Warranty Deed | $221,500 | -- | |
| Quit Claim Deed | -- | -- | |
| Warranty Deed | -- | Greater Illinois Title Compa | |
| Warranty Deed | -- | Greater Illinois Title Compa | |
| Sheriffs Deed | -- | -- | |
| Trustee Deed | $171,000 | Chicago Title Insurance Co |
Mortgage History
| Date | Status | Loan Amount | Loan Type |
|---|---|---|---|
| Open | $245,220 | New Conventional | |
| Previous Owner | $7,280 | FHA | |
| Previous Owner | $223,870 | FHA | |
| Previous Owner | $216,800 | New Conventional | |
| Previous Owner | $232,000 | Unknown | |
| Previous Owner | $184,700 | Purchase Money Mortgage | |
| Previous Owner | $72,286 | Unknown | |
| Previous Owner | $177,000 | No Value Available | |
| Previous Owner | $149,600 | No Value Available | |
| Previous Owner | $162,450 | No Value Available | |
| Closed | $25,000 | No Value Available |
Property History
| Date | Event | Price | Change | Sq Ft Price |
|---|---|---|---|---|
| 12/30/2021 12/30/21 | Sold | $295,000 | -4.8% | $157 / Sq Ft |
| 11/11/2021 11/11/21 | Pending | -- | -- | -- |
| 09/17/2021 09/17/21 | For Sale | $310,000 | +36.0% | $165 / Sq Ft |
| 02/26/2016 02/26/16 | Sold | $228,000 | -8.6% | -- |
| 01/08/2016 01/08/16 | Pending | -- | -- | -- |
| 10/06/2015 10/06/15 | Price Changed | $249,500 | -0.2% | -- |
| 08/26/2015 08/26/15 | For Sale | $250,000 | -- | -- |
Tax History Compared to Growth
Tax History
| Year | Tax Paid | Tax Assessment Tax Assessment Total Assessment is a certain percentage of the fair market value that is determined by local assessors to be the total taxable value of land and additions on the property. | Land | Improvement |
|---|---|---|---|---|
| 2023 | $8,206 | $103,800 | $18,952 | $84,848 |
| 2022 | $7,852 | $94,708 | $17,292 | $77,416 |
| 2021 | $7,403 | $87,023 | $16,099 | $70,924 |
| 2020 | $7,005 | $80,832 | $14,954 | $65,878 |
| 2019 | $6,737 | $74,893 | $13,855 | $61,038 |
| 2018 | $6,795 | $74,062 | $12,816 | $61,246 |
| 2017 | $7,585 | $79,700 | $11,809 | $67,891 |
| 2016 | $6,798 | $69,986 | $10,123 | $59,863 |
| 2015 | -- | $61,104 | $8,705 | $52,399 |
| 2014 | -- | $57,030 | $8,372 | $48,658 |
| 2013 | -- | $56,218 | $8,253 | $47,965 |
Agents Affiliated with this Home
-
Shalkal Carty

Seller's Agent in 2021
Shalkal Carty
Baird Warner
(630) 770-5231
1 in this area
5 Total Sales
-
Amie Crouse

Buyer's Agent in 2021
Amie Crouse
john greene Realtor
(630) 770-4598
2 in this area
123 Total Sales
-
Diane Coyle

Seller's Agent in 2016
Diane Coyle
Platinum Partners Realtors
(630) 988-2022
268 Total Sales
-
J
Buyer's Agent in 2016
Joy Elmore
Keller Williams Infinity
Map
Source: Midwest Real Estate Data (MRED)
MLS Number: 11222481
APN: 15-17-179-013
- 937 Wellington Cir Unit 2
- 1381 N Glen Cir Unit D
- 1511 Heather Dr
- 811 N Glenwood Place
- 833 N Randall Rd Unit C3
- 1389 Monomoy St Unit B2
- 1357 Monomoy St Unit B1
- 1320 N Glen Cir Unit B
- 1240 Colorado Ave
- 1096 Cascade Dr
- 1866 Robert Ct
- 1644 Bridle Post Dr Unit 1644
- 746 N Edgelawn Dr
- 809 Eagle Dr
- 1218 N Randall Rd
- 507 Westgate Dr
- 1309 Plum St
- 1927 W Illinois Ave Unit 29
- 727 N Fordham Ave
- 1410 Randall Ct
