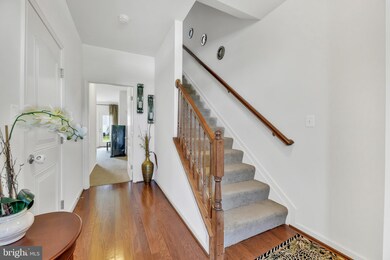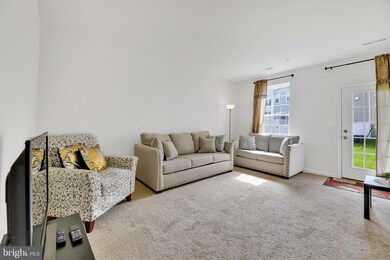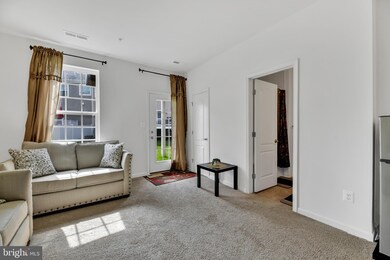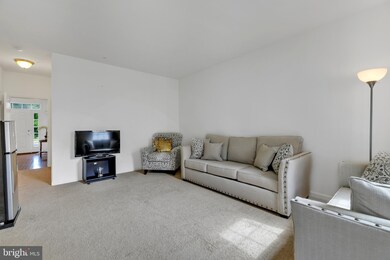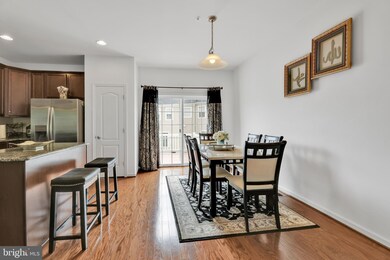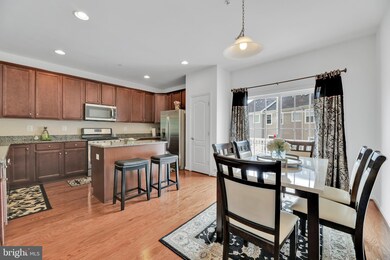
9440 Adelaide Ln Owings Mills, MD 21117
Highlights
- Colonial Architecture
- Main Floor Bedroom
- Breakfast Area or Nook
- Clubhouse
- Lap or Exercise Community Pool
- Jogging Path
About This Home
As of August 2019Elegant full of upgrades less than 2 years old Townhome is waiting for your family to enjoy. 4 bedrooms total, main level in-law suite, 3.5 bathrooms, 1 car garage. Bedroom level laundry. Nice deck adjacent to the dining area. Conveniently located near shopping centers and restaurants, only 2 miles drive Owings Mills metro station. Less than a minute walk to community pool, fitness center and playground. Walk to a new built Lyons Mill elementary school. Move in and enjoy! Furniture negotiable.
Last Agent to Sell the Property
EXP Realty, LLC License #0225217313 Listed on: 05/29/2019

Townhouse Details
Home Type
- Townhome
Est. Annual Taxes
- $4,447
Year Built
- Built in 2017
Lot Details
- 1,742 Sq Ft Lot
- Property is in very good condition
HOA Fees
- $78 Monthly HOA Fees
Parking
- 1 Car Direct Access Garage
- Front Facing Garage
- Garage Door Opener
- Driveway
- Off-Street Parking
Home Design
- Colonial Architecture
- Shingle Roof
- Vinyl Siding
Interior Spaces
- 2,220 Sq Ft Home
- Property has 3 Levels
- Ceiling Fan
- Entrance Foyer
- Dining Room
- Carpet
Kitchen
- Breakfast Area or Nook
- Dishwasher
Bedrooms and Bathrooms
- Main Floor Bedroom
- En-Suite Primary Bedroom
Laundry
- Laundry Room
- Dryer
- Washer
Schools
- Lyons Mill Elementary School
- Deer Park Middle Magnet School
- New Town High School
Utilities
- Central Heating and Cooling System
- Underground Utilities
- Electric Water Heater
- Cable TV Available
Listing and Financial Details
- Tax Lot 129
- Assessor Parcel Number 04022500013504
Community Details
Overview
- Association fees include management, pool(s), snow removal, trash, health club, recreation facility
- Hps Management HOA, Phone Number (410) 939-1500
- Ballard Green Subdivision
Amenities
- Clubhouse
- Community Center
Recreation
- Community Playground
- Lap or Exercise Community Pool
- Jogging Path
Ownership History
Purchase Details
Home Financials for this Owner
Home Financials are based on the most recent Mortgage that was taken out on this home.Similar Homes in Owings Mills, MD
Home Values in the Area
Average Home Value in this Area
Purchase History
| Date | Type | Sale Price | Title Company |
|---|---|---|---|
| Deed | $345,000 | First American Title Ins Co |
Mortgage History
| Date | Status | Loan Amount | Loan Type |
|---|---|---|---|
| Open | $338,751 | FHA | |
| Previous Owner | $298,674 | FHA |
Property History
| Date | Event | Price | Change | Sq Ft Price |
|---|---|---|---|---|
| 07/16/2025 07/16/25 | For Sale | $450,000 | -2.2% | $203 / Sq Ft |
| 06/09/2025 06/09/25 | For Sale | $460,000 | +33.3% | $207 / Sq Ft |
| 08/02/2019 08/02/19 | Sold | $345,000 | -1.4% | $155 / Sq Ft |
| 07/01/2019 07/01/19 | Pending | -- | -- | -- |
| 05/29/2019 05/29/19 | For Sale | $350,000 | -- | $158 / Sq Ft |
Tax History Compared to Growth
Tax History
| Year | Tax Paid | Tax Assessment Tax Assessment Total Assessment is a certain percentage of the fair market value that is determined by local assessors to be the total taxable value of land and additions on the property. | Land | Improvement |
|---|---|---|---|---|
| 2025 | $5,517 | $371,500 | -- | -- |
| 2024 | $5,517 | $343,200 | $90,000 | $253,200 |
| 2023 | $2,574 | $334,133 | $0 | $0 |
| 2022 | $4,854 | $325,067 | $0 | $0 |
| 2021 | $5,120 | $316,000 | $90,000 | $226,000 |
| 2020 | $4,725 | $308,900 | $0 | $0 |
| 2019 | $3,658 | $301,800 | $0 | $0 |
| 2018 | $4,371 | $294,700 | $90,000 | $204,700 |
| 2017 | $3,386 | $279,400 | $0 | $0 |
| 2016 | -- | $58,100 | $0 | $0 |
Agents Affiliated with this Home
-
J
Seller's Agent in 2025
Jonathan Scheffenacker
Redfin Corp
-
Sabina Gudauskas

Seller's Agent in 2019
Sabina Gudauskas
EXP Realty, LLC
(703) 687-6968
81 Total Sales
-
Jatinder Singh

Buyer's Agent in 2019
Jatinder Singh
Invision Realty Inc.
(301) 476-0501
4 in this area
145 Total Sales
Map
Source: Bright MLS
MLS Number: MDBC459534
APN: 02-2500013504
- 9447 James MacGowan Ln Unit 433
- 9435 James MacGowan Ln Unit 439
- 4450 Potts Ct Unit 575
- 9402 James MacGowan Ln Unit 611
- 9310 Seney Ln Unit 555
- 9316 Seney Ln Unit 558
- 2 Kentbury Ct
- 9366 Seney Ln Unit 563
- 9375 Seney Ln Unit 513
- 4425 Potts Ct Unit 596
- 9401 Lyonswood Dr
- 9608 Julia Ln
- 9616 Julia Ln
- 9525 Elizabeth Howe Ln
- 4500 Chaucer Way Unit 101
- 9501 Whitehurst Dr
- 9545 Elizabeth Howe Ln
- 9514 Yellow Doll Dr
- 4611 Kings Mill Way
- 9532 Lyons Mill Rd

