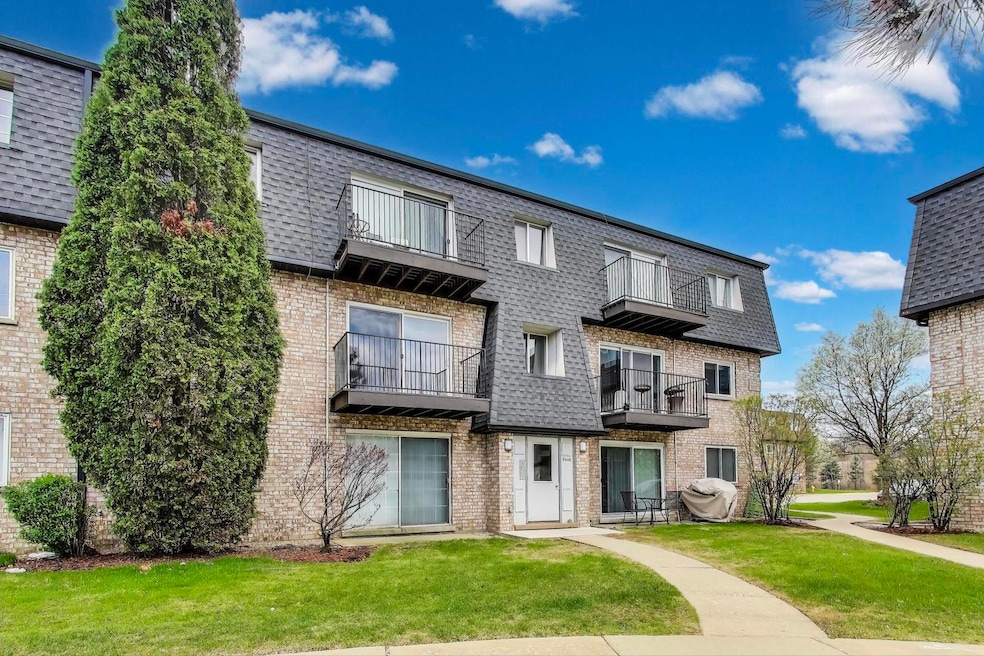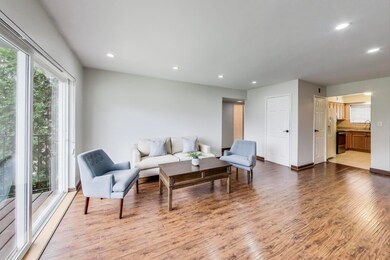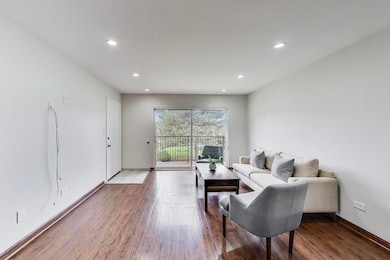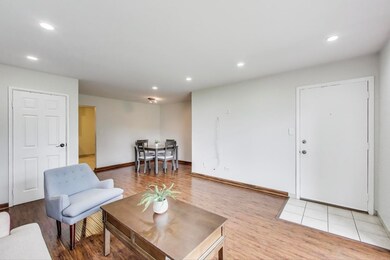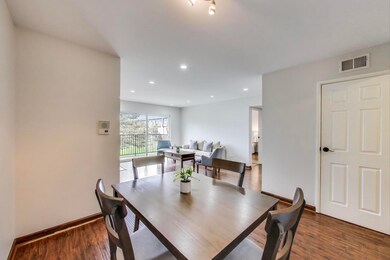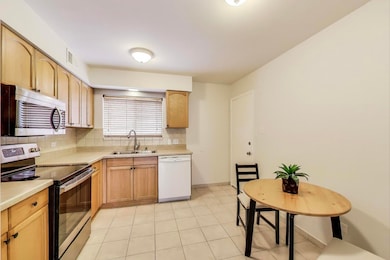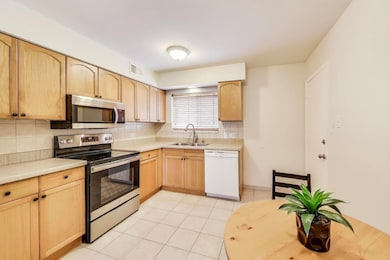
9440 Bay Colony Dr Unit 75 Des Plaines, IL 60016
Estimated payment $1,842/month
Highlights
- In Ground Pool
- Landscaped Professionally
- Tennis Courts
- Maine East High School Rated A
- Lock-and-Leave Community
- Party Room
About This Home
Sun-drenched second-floor unit offers comfort, convenience, and community! From the moment you walk in, you're welcomed by luxury vinyl plank floors and an open-concept living space, perfect for both everyday living and entertaining. Enjoy your morning coffee or unwind on the serene balcony overlooking a peaceful courtyard! The kitchen has everything you need with updated cabinetry, stainless steel stove, updated appliances, ample prep space, and tons of storage for your culinary essentials. Separate dining area gives you the perfect spot to host everything from casual dinners to festive gatherings. Spacious primary bedroom boasts double closets for all your storage needs, while the generously sized second bedroom offers flexibility for guests, a home office, or both! Well-appointed hall bath too! Community amenities add even more value-swimming pool, tennis court, playground, and a beautiful pond just steps from your door. Plus, you'll love the convenience of laundry in the building, parking galore, extra storage, and easy access to shopping, transportation, and scenic bike trails. Enjoy a low-maintenance lifestyle, while checking all the boxes. Welcome home!
Last Listed By
@properties Christie's International Real Estate License #475141644 Listed on: 05/19/2025

Property Details
Home Type
- Condominium
Est. Annual Taxes
- $2,976
Year Built
- Built in 1972
Lot Details
- Landscaped Professionally
HOA Fees
- $365 Monthly HOA Fees
Home Design
- Brick Exterior Construction
- Asphalt Roof
- Concrete Perimeter Foundation
Interior Spaces
- 1,000 Sq Ft Home
- 3-Story Property
- Window Screens
- Family Room
- Combination Dining and Living Room
- Storage
- Laundry Room
- Vinyl Flooring
Kitchen
- Range
- Microwave
- Dishwasher
- Disposal
Bedrooms and Bathrooms
- 2 Bedrooms
- 2 Potential Bedrooms
- 1 Full Bathroom
Parking
- 1 Parking Space
- Driveway
- Off-Street Parking
- Parking Included in Price
- Assigned Parking
Outdoor Features
- In Ground Pool
- Balcony
Schools
- North Elementary School
- Chippewa Middle School
- Maine East High School
Utilities
- Forced Air Heating and Cooling System
- 60 Amp Service
- Lake Michigan Water
- Cable TV Available
Listing and Financial Details
- Homeowner Tax Exemptions
Community Details
Overview
- Association fees include water, parking, insurance, clubhouse, pool, exterior maintenance, lawn care, scavenger, snow removal
- 6 Units
- Manager Association, Phone Number (630) 627-3303
- Bay Colony Subdivision
- Property managed by Hillcrest Property Management
- Lock-and-Leave Community
Amenities
- Common Area
- Party Room
- Community Storage Space
Recreation
- Tennis Courts
- Community Pool
- Park
Pet Policy
- Pets up to 20 lbs
- Limit on the number of pets
- Pet Size Limit
- Dogs and Cats Allowed
Security
- Resident Manager or Management On Site
Map
Home Values in the Area
Average Home Value in this Area
Tax History
| Year | Tax Paid | Tax Assessment Tax Assessment Total Assessment is a certain percentage of the fair market value that is determined by local assessors to be the total taxable value of land and additions on the property. | Land | Improvement |
|---|---|---|---|---|
| 2024 | $2,976 | $14,009 | $1,214 | $12,795 |
| 2023 | $2,835 | $14,009 | $1,214 | $12,795 |
| 2022 | $2,835 | $14,009 | $1,214 | $12,795 |
| 2021 | $2,051 | $9,677 | $1,868 | $7,809 |
| 2020 | $2,084 | $9,677 | $1,868 | $7,809 |
| 2019 | $3,027 | $10,829 | $1,868 | $8,961 |
| 2018 | $1,218 | $7,283 | $1,634 | $5,649 |
| 2017 | $1,220 | $7,283 | $1,634 | $5,649 |
| 2016 | $1,402 | $7,283 | $1,634 | $5,649 |
| 2015 | $1,087 | $6,033 | $1,401 | $4,632 |
| 2014 | $1,073 | $6,033 | $1,401 | $4,632 |
| 2013 | $1,027 | $6,033 | $1,401 | $4,632 |
Property History
| Date | Event | Price | Change | Sq Ft Price |
|---|---|---|---|---|
| 05/22/2025 05/22/25 | Pending | -- | -- | -- |
| 05/19/2025 05/19/25 | For Sale | $220,000 | +70.5% | $220 / Sq Ft |
| 06/27/2018 06/27/18 | Sold | $129,000 | -2.6% | $129 / Sq Ft |
| 05/25/2018 05/25/18 | Pending | -- | -- | -- |
| 05/21/2018 05/21/18 | For Sale | $132,400 | -- | $132 / Sq Ft |
Purchase History
| Date | Type | Sale Price | Title Company |
|---|---|---|---|
| Warranty Deed | $129,000 | Attorney | |
| Warranty Deed | $118,000 | Success Title Services Inc |
Mortgage History
| Date | Status | Loan Amount | Loan Type |
|---|---|---|---|
| Open | $116,000 | New Conventional | |
| Closed | $116,100 | New Conventional | |
| Previous Owner | $110,921 | FHA | |
| Previous Owner | $115,862 | FHA | |
| Previous Owner | $25,200 | Unknown |
About the Listing Agent

With over $1 billion in residential sales and more than two decades of experience, Holly Connors has solidified her reputation as one of the region’s most influential and results-driven brokers. As a founding agent of @properties Christie’s International Real Estate and the visionary behind GetBurbed and its city counterpart, Elevate Residential, Holly has redefined what it means to deliver results with integrity, strategy, and style.
Holly’s reach and reputation are unmatched in
Holly's Other Listings
Source: Midwest Real Estate Data (MRED)
MLS Number: 12369782
APN: 09-16-201-033-1075
- 9440 Bay Colony Dr Unit 75
- 9452 Bay Colony Dr Unit 2W
- 9416 Bay Colony Dr Unit 3
- 9412 Bay Colony Dr Unit 3S
- 85 Bender Rd
- 9397 Bay Colony Dr Unit 1E
- 9356 Bay Colony Dr Unit 1S
- 180 N East River Rd
- 182 E River Rd
- 184 E River Rd
- 186 E River Rd
- 9656 Reding Cir
- 225 N East River Rd
- 2550 E Church St
- 9344 Noel Ave Unit B
- 9205 Potter Rd Unit 1C
- 489 Good Ave
- 9204 Bumble Bee Dr Unit 1H
- 9622 Bianco Terrace Unit D
- 9703 Bianco Terrace Unit D
