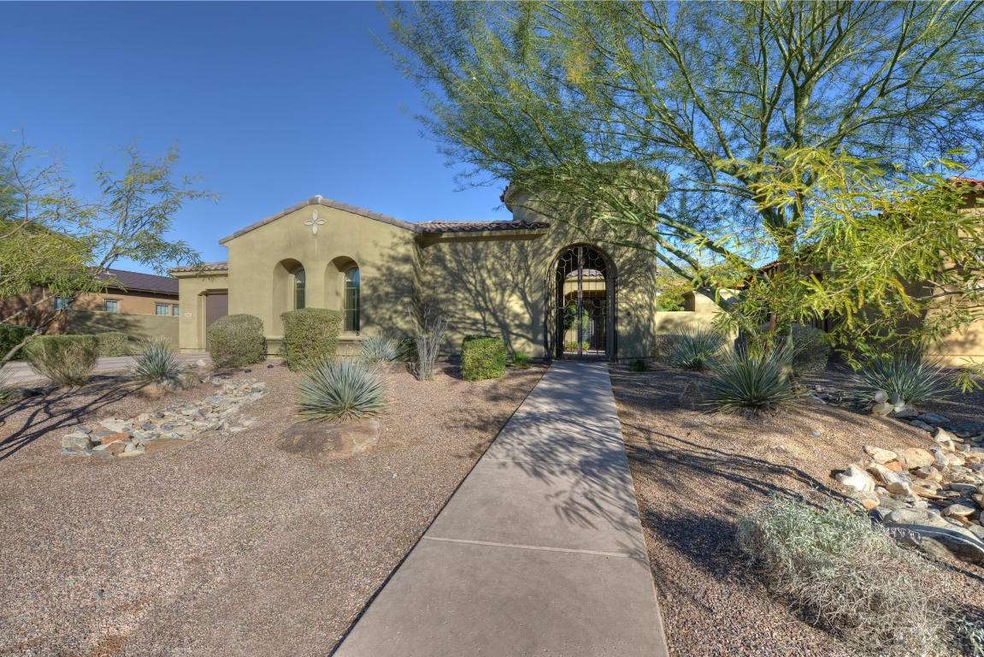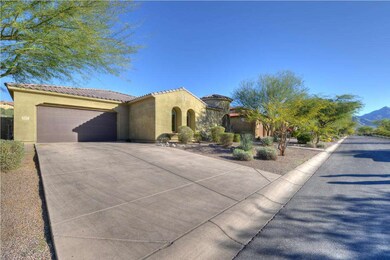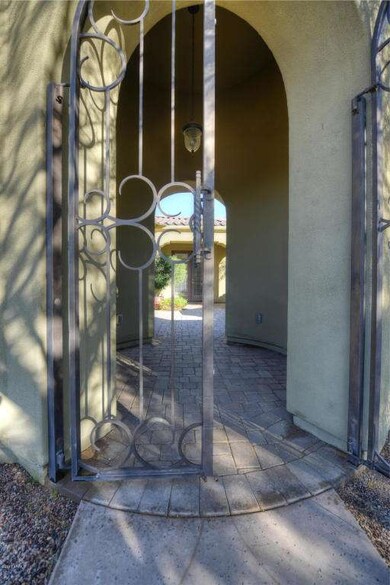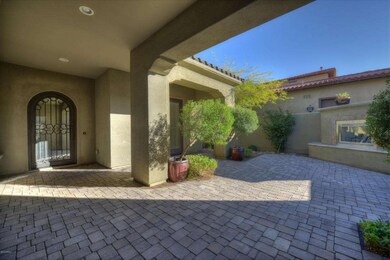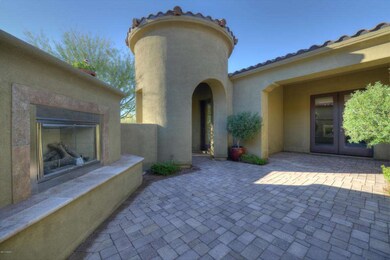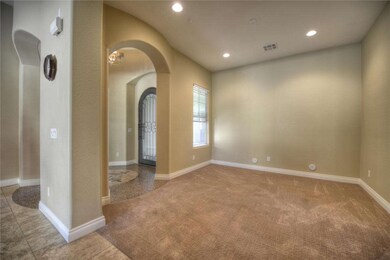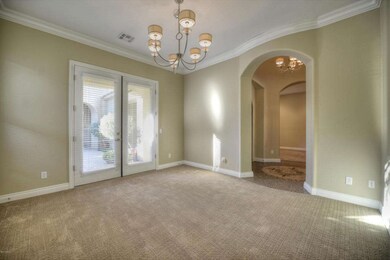
9440 E Canyon View Rd Scottsdale, AZ 85255
DC Ranch NeighborhoodHighlights
- Heated Pool
- Mountain View
- Eat-In Kitchen
- Copper Ridge School Rated A
- 1 Fireplace
- 4-minute walk to Terrace Homes West Park
About This Home
As of December 2014JUST LOWERED PRICE...Equisite home located in Sera Brisa at DC Ranch. 3 Bdrm/3.5 bath plus a den.
Spacious open feel from the moment you open the gates to the front courtyard.
Model upgrades through out the home. Kitchen is very spacious with upgraded cabinets, granite, stainless steel appliances, large breakfast room off the kitchen. Large Greatroom is perfect for entertaining!
Large master with 2 separate sinks, large closet, upgraded granite, beautiful cabinets and great details on the tub.
This home has an attached casita with a separate entrance from the courtyard. The casita has its own bonus room/entertainment room, separate bedroom and bathroom.
Backyard is inviting with a large pool and spa. Pavers in the front courtyard and the back.
The home shows beautiful! Move in
Last Agent to Sell the Property
The Agency License #SA582127000 Listed on: 12/30/2013

Home Details
Home Type
- Single Family
Est. Annual Taxes
- $4,213
Year Built
- Built in 2010
Lot Details
- 10,400 Sq Ft Lot
- Desert faces the front and back of the property
- Block Wall Fence
- Grass Covered Lot
Parking
- 2 Car Garage
Home Design
- Tile Roof
- Block Exterior
- Stucco
Interior Spaces
- 3,307 Sq Ft Home
- 1-Story Property
- 1 Fireplace
- Mountain Views
- Security System Owned
- Washer and Dryer Hookup
Kitchen
- Eat-In Kitchen
- Breakfast Bar
- Gas Cooktop
- Built-In Microwave
Flooring
- Carpet
- Stone
Bedrooms and Bathrooms
- 3 Bedrooms
- Walk-In Closet
- Primary Bathroom is a Full Bathroom
- 3.5 Bathrooms
- Dual Vanity Sinks in Primary Bathroom
- Bathtub With Separate Shower Stall
Pool
- Heated Pool
- Spa
Outdoor Features
- Built-In Barbecue
Schools
- Copper Ridge Elementary School
- Chaparral High School
Utilities
- Refrigerated Cooling System
- Heating Available
- Cable TV Available
Community Details
- Property has a Home Owners Association
- Sera Brisa Association, Phone Number (480) 563-1628
- Built by Montery Homes
- Sera Brisa Subdivision
Listing and Financial Details
- Tax Lot 16
- Assessor Parcel Number 217-63-112
Ownership History
Purchase Details
Home Financials for this Owner
Home Financials are based on the most recent Mortgage that was taken out on this home.Purchase Details
Home Financials for this Owner
Home Financials are based on the most recent Mortgage that was taken out on this home.Purchase Details
Similar Homes in Scottsdale, AZ
Home Values in the Area
Average Home Value in this Area
Purchase History
| Date | Type | Sale Price | Title Company |
|---|---|---|---|
| Warranty Deed | $700,000 | Stewart Title & Trust Of Pho | |
| Special Warranty Deed | $699,900 | First American Title Ins Co | |
| Cash Sale Deed | $407,020 | First American Title |
Mortgage History
| Date | Status | Loan Amount | Loan Type |
|---|---|---|---|
| Open | $417,000 | New Conventional | |
| Previous Owner | $664,905 | New Conventional |
Property History
| Date | Event | Price | Change | Sq Ft Price |
|---|---|---|---|---|
| 02/20/2024 02/20/24 | Rented | $6,700 | -6.9% | -- |
| 02/07/2024 02/07/24 | Under Contract | -- | -- | -- |
| 10/25/2023 10/25/23 | Price Changed | $7,200 | +4.3% | $2 / Sq Ft |
| 10/12/2023 10/12/23 | Price Changed | $6,900 | -4.2% | $2 / Sq Ft |
| 09/29/2023 09/29/23 | For Rent | $7,200 | +7.5% | -- |
| 07/01/2021 07/01/21 | Rented | $6,700 | 0.0% | -- |
| 06/24/2021 06/24/21 | Under Contract | -- | -- | -- |
| 06/14/2021 06/14/21 | For Rent | $6,700 | +21.8% | -- |
| 09/17/2020 09/17/20 | Rented | $5,500 | 0.0% | -- |
| 08/12/2020 08/12/20 | Under Contract | -- | -- | -- |
| 08/06/2020 08/06/20 | For Rent | $5,500 | +48.6% | -- |
| 02/01/2018 02/01/18 | Rented | $3,700 | -15.9% | -- |
| 01/07/2018 01/07/18 | Under Contract | -- | -- | -- |
| 09/07/2017 09/07/17 | Price Changed | $4,400 | -6.4% | $1 / Sq Ft |
| 07/27/2017 07/27/17 | For Rent | $4,700 | 0.0% | -- |
| 04/01/2016 04/01/16 | Rented | $4,700 | 0.0% | -- |
| 03/20/2016 03/20/16 | Under Contract | -- | -- | -- |
| 02/01/2016 02/01/16 | For Rent | $4,700 | +4.4% | -- |
| 02/14/2015 02/14/15 | Rented | $4,500 | -9.1% | -- |
| 01/21/2015 01/21/15 | Under Contract | -- | -- | -- |
| 12/17/2014 12/17/14 | For Rent | $4,950 | 0.0% | -- |
| 12/10/2014 12/10/14 | Sold | $700,000 | -6.5% | $212 / Sq Ft |
| 11/06/2014 11/06/14 | Pending | -- | -- | -- |
| 10/13/2014 10/13/14 | Price Changed | $749,000 | -3.2% | $226 / Sq Ft |
| 09/30/2014 09/30/14 | Price Changed | $774,000 | -0.1% | $234 / Sq Ft |
| 09/26/2014 09/26/14 | Price Changed | $775,000 | -1.8% | $234 / Sq Ft |
| 09/02/2014 09/02/14 | Price Changed | $789,000 | -1.3% | $239 / Sq Ft |
| 06/01/2014 06/01/14 | Price Changed | $799,000 | -2.4% | $242 / Sq Ft |
| 04/27/2014 04/27/14 | Price Changed | $819,000 | -0.7% | $248 / Sq Ft |
| 04/02/2014 04/02/14 | Price Changed | $825,000 | -1.7% | $249 / Sq Ft |
| 03/06/2014 03/06/14 | Price Changed | $839,000 | -1.2% | $254 / Sq Ft |
| 01/22/2014 01/22/14 | Price Changed | $849,000 | -3.0% | $257 / Sq Ft |
| 12/28/2013 12/28/13 | For Sale | $875,000 | -- | $265 / Sq Ft |
Tax History Compared to Growth
Tax History
| Year | Tax Paid | Tax Assessment Tax Assessment Total Assessment is a certain percentage of the fair market value that is determined by local assessors to be the total taxable value of land and additions on the property. | Land | Improvement |
|---|---|---|---|---|
| 2025 | $5,854 | $91,609 | -- | -- |
| 2024 | $6,127 | $87,247 | -- | -- |
| 2023 | $6,127 | $108,870 | $21,770 | $87,100 |
| 2022 | $5,813 | $83,610 | $16,720 | $66,890 |
| 2021 | $6,176 | $76,560 | $15,310 | $61,250 |
| 2020 | $6,122 | $72,360 | $14,470 | $57,890 |
| 2019 | $5,907 | $68,360 | $13,670 | $54,690 |
| 2018 | $5,782 | $68,180 | $13,630 | $54,550 |
| 2017 | $5,538 | $67,120 | $13,420 | $53,700 |
| 2016 | $5,430 | $65,120 | $13,020 | $52,100 |
| 2015 | $5,169 | $68,100 | $13,620 | $54,480 |
Agents Affiliated with this Home
-
Lourdes Cartledge
L
Seller's Agent in 2024
Lourdes Cartledge
Russ Lyon Sotheby's International Realty
(480) 285-0000
1 in this area
3 Total Sales
-
Steven Lambrecht
S
Buyer's Agent in 2024
Steven Lambrecht
Steven A Lambrecht, LLC
(602) 686-2501
22 Total Sales
-
Marnie Rosenthal

Buyer's Agent in 2021
Marnie Rosenthal
Compass
(480) 298-2971
22 in this area
68 Total Sales
-
Robert Cowie
R
Seller's Agent in 2018
Robert Cowie
Realty One Group
(480) 505-6300
16 Total Sales
-
Lisa Goldman

Buyer's Agent in 2018
Lisa Goldman
Compass
(480) 980-9850
1 in this area
24 Total Sales
-
Kyle Jacobs
K
Buyer's Agent in 2016
Kyle Jacobs
Realty One Group
(480) 560-0312
6 Total Sales
Map
Source: Arizona Regional Multiple Listing Service (ARMLS)
MLS Number: 5046646
APN: 217-63-112
- 9439 E Trailside View
- 9433 E Trailside View
- 18267 N 95th St
- 17991 N 95th St
- 17903 N 93rd Way
- 17918 N 95th St
- 17902 N 93rd Way
- 17874 N 93rd Way
- 18500 N 95th St
- 18283 N 93rd St
- 9305 E Canyon View Rd
- 18515 N 94th St
- 9285 E Canyon View
- 17763 N 93rd Way
- 18572 N 94th St
- 9282 E Desert View
- 17727 N 95th Place
- 18562 N 94th St
- 9262 E Desert Park Dr
- 9272 E Desert Village Dr
