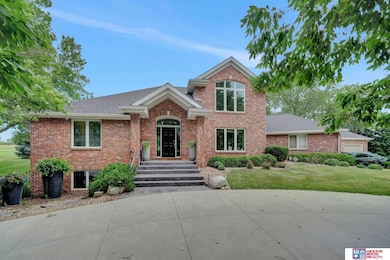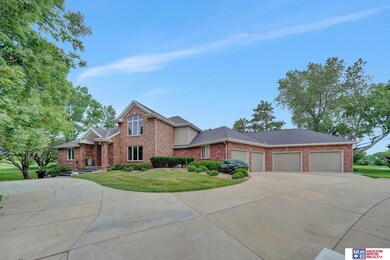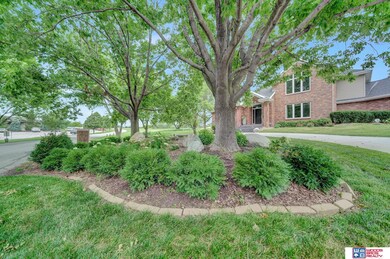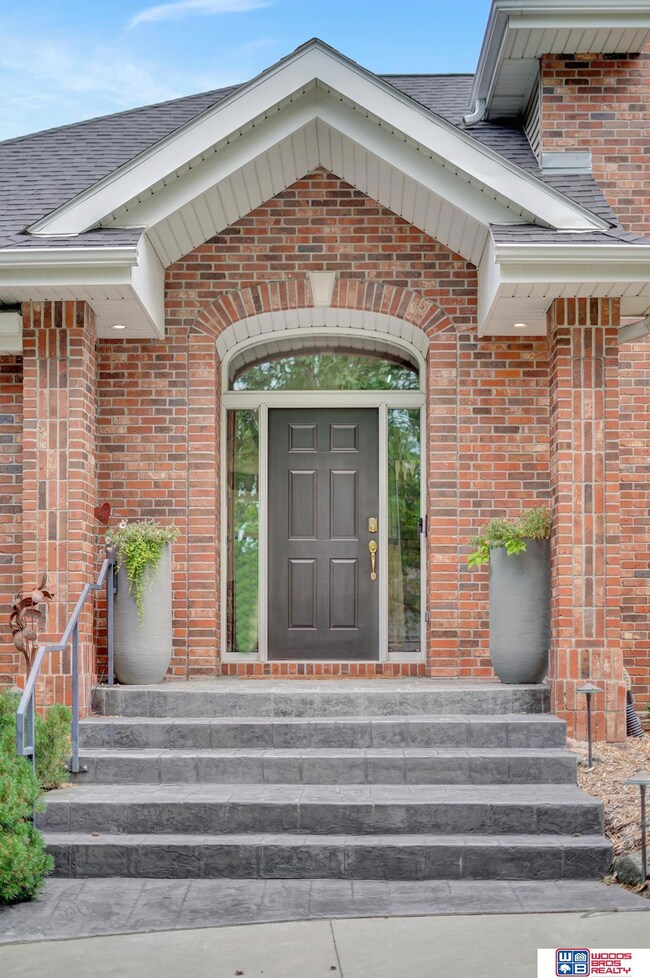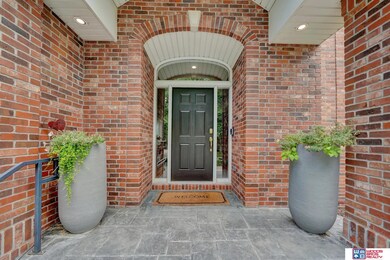
9440 Firethorn Ln Lincoln, NE 68520
Highlights
- Golf Course Community
- Traditional Architecture
- 2 Fireplaces
- Pyrtle Elementary School Rated A-
- Wood Flooring
- Home Gym
About This Home
As of October 2024Introducing a stunning, recently updated original Firethorn home with breathtaking views of the first hole from your private backyard and built-in fireplace. With over 4,000 finished square feet, four bedrooms, and four baths, plus a incredible man cave, this home offers both elegance and space. The main floor and second floor have been meticulously updated to provide you with a truly exceptional living experience. Don't miss out on this rare gem!
Last Agent to Sell the Property
Woods Bros Realty License #20210294 Listed on: 06/24/2024

Home Details
Home Type
- Single Family
Est. Annual Taxes
- $9,730
Year Built
- Built in 1994
Lot Details
- 0.42 Acre Lot
- Sprinkler System
HOA Fees
- $125 Monthly HOA Fees
Parking
- 4 Car Attached Garage
- Parking Pad
- Garage Door Opener
- Open Parking
Home Design
- Traditional Architecture
- Composition Roof
- Concrete Perimeter Foundation
Interior Spaces
- 1.5-Story Property
- Wet Bar
- Ceiling height of 9 feet or more
- Ceiling Fan
- 2 Fireplaces
- Formal Dining Room
- Home Gym
- Home Security System
Kitchen
- Oven or Range
- Microwave
- Ice Maker
- Dishwasher
- Disposal
Flooring
- Wood
- Carpet
- Ceramic Tile
Bedrooms and Bathrooms
- 4 Bedrooms
- Jack-and-Jill Bathroom
- Dual Sinks
- Shower Only
Basement
- Sump Pump
- Natural lighting in basement
Outdoor Features
- Patio
- Porch
Schools
- Morley Elementary School
- Lux Middle School
- Lincoln East High School
Utilities
- Forced Air Heating and Cooling System
- Heating System Uses Gas
- Propane
- Water Softener
- Cable TV Available
Listing and Financial Details
- Assessor Parcel Number 1602404003000
Community Details
Overview
- Association fees include exterior maintenance, snow removal
- Firethorn Association
- Firethorn Subdivision
Recreation
- Golf Course Community
Ownership History
Purchase Details
Home Financials for this Owner
Home Financials are based on the most recent Mortgage that was taken out on this home.Purchase Details
Purchase Details
Purchase Details
Home Financials for this Owner
Home Financials are based on the most recent Mortgage that was taken out on this home.Purchase Details
Similar Homes in Lincoln, NE
Home Values in the Area
Average Home Value in this Area
Purchase History
| Date | Type | Sale Price | Title Company |
|---|---|---|---|
| Deed | $1,173,000 | Aksarben Title | |
| Interfamily Deed Transfer | -- | None Available | |
| Interfamily Deed Transfer | -- | None Available | |
| Interfamily Deed Transfer | -- | None Available | |
| Survivorship Deed | $470,000 | -- | |
| Gift Deed | -- | -- |
Mortgage History
| Date | Status | Loan Amount | Loan Type |
|---|---|---|---|
| Open | $802,650 | New Conventional | |
| Previous Owner | $50,000 | Credit Line Revolving | |
| Previous Owner | $548,250 | New Conventional | |
| Previous Owner | $100,000 | Credit Line Revolving | |
| Previous Owner | $484,350 | New Conventional | |
| Previous Owner | $93,000 | Unknown | |
| Previous Owner | $454,763 | No Value Available |
Property History
| Date | Event | Price | Change | Sq Ft Price |
|---|---|---|---|---|
| 10/11/2024 10/11/24 | Sold | $1,220,000 | -4.3% | $303 / Sq Ft |
| 08/24/2024 08/24/24 | Pending | -- | -- | -- |
| 06/24/2024 06/24/24 | For Sale | $1,275,000 | -- | $317 / Sq Ft |
Tax History Compared to Growth
Tax History
| Year | Tax Paid | Tax Assessment Tax Assessment Total Assessment is a certain percentage of the fair market value that is determined by local assessors to be the total taxable value of land and additions on the property. | Land | Improvement |
|---|---|---|---|---|
| 2024 | $11,209 | $800,100 | $175,000 | $625,100 |
| 2023 | $11,731 | $704,800 | $175,000 | $529,800 |
| 2022 | $10,304 | $519,300 | $175,000 | $344,300 |
| 2021 | $9,746 | $519,300 | $175,000 | $344,300 |
| 2020 | $9,854 | $519,300 | $175,000 | $344,300 |
| 2019 | $9,746 | $519,300 | $175,000 | $344,300 |
| 2018 | $8,857 | $473,700 | $175,000 | $298,700 |
| 2017 | $8,975 | $473,700 | $175,000 | $298,700 |
| 2016 | $7,942 | $417,600 | $90,000 | $327,600 |
| 2014 | $7,819 | $402,600 | $82,500 | $320,100 |
| 2013 | -- | $402,600 | $82,500 | $320,100 |
Agents Affiliated with this Home
-
Alyssa Weber

Seller's Agent in 2024
Alyssa Weber
Wood Bros Realty
(402) 310-8796
34 Total Sales
-
Linda Wibbels
L
Buyer's Agent in 2024
Linda Wibbels
Wood Bros Realty
(402) 730-0203
65 Total Sales
Map
Source: Great Plains Regional MLS
MLS Number: 22415944
APN: 16-02-404-003-000
- 3400 Firethorn Terrace
- 9160 Pioneer Ct
- 4144 S 88th St
- 436 S 88th St
- 9900 Van Dorn St
- 8711 Labrador Ct
- 8701 Labrador Ct
- 2600 S 102nd St
- 2635 S 102nd St
- 2620 S 102nd St
- 2529 S 102nd St
- 2537 S 102nd St
- 2550 S 102nd St
- 2615 S 102nd St
- 2610 S 102nd St
- 2510 S 102nd St
- 2555 S 102nd St
- 2625 S 102nd St
- 2605 S 102nd St
- 2545 S 102nd St

