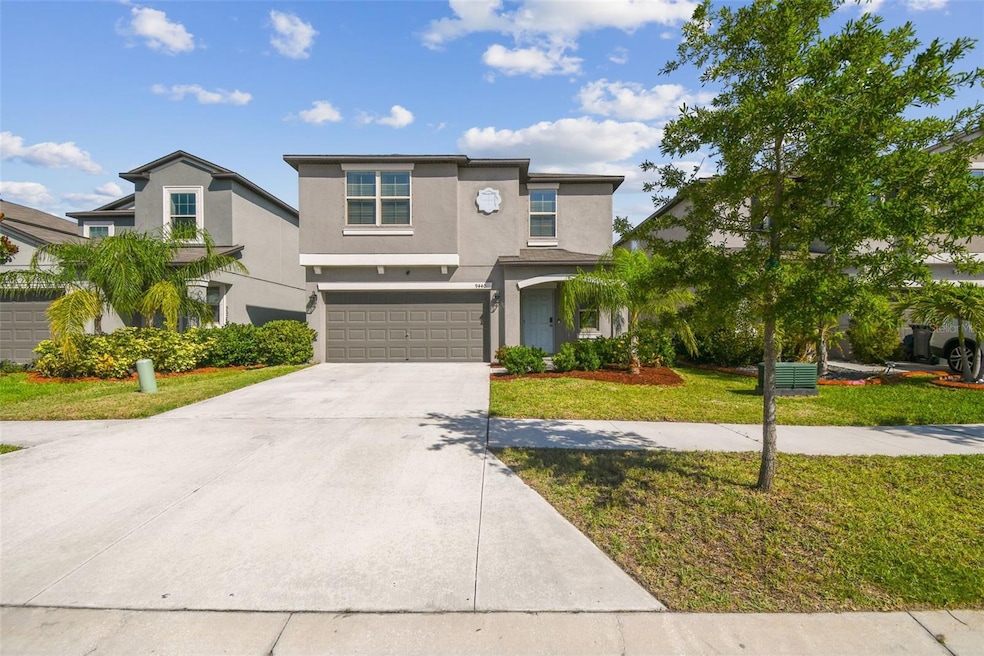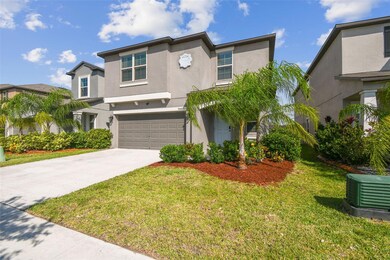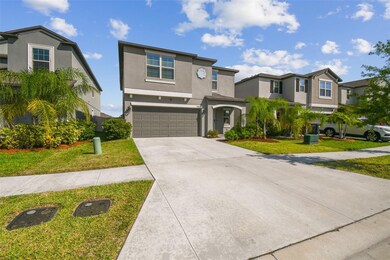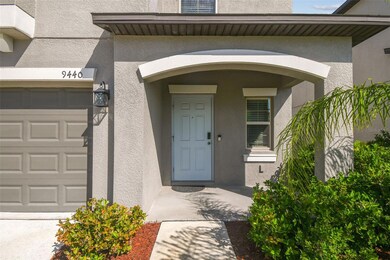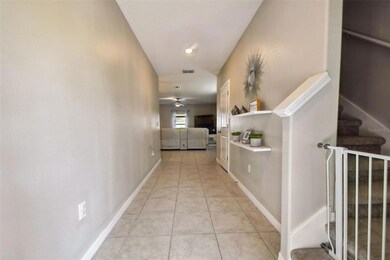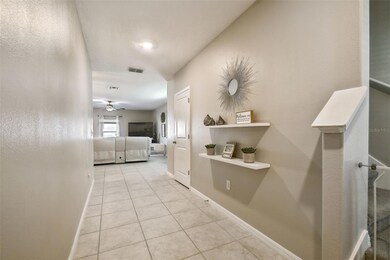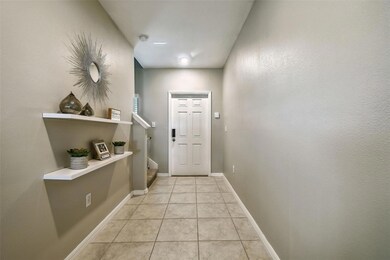9440 Lemon Drop Loop Ruskin, FL 33573
Belmont NeighborhoodEstimated payment $2,655/month
Highlights
- Open Floorplan
- Solid Surface Countertops
- Family Room Off Kitchen
- Traditional Architecture
- Walk-In Pantry
- Hurricane or Storm Shutters
About This Home
~!Motivated Seller!~
Welcome to 9440 Lemon Drop Loop! A beautifully maintained 5-bedroom, 2.5-bathroom, 2,370-square-foot home in the highly sought-after Belmont community of Sun City Center! This expansive two-story residence offers the ideal layout for growing families, multigenerational living, or anyone needing extra space and flexibility. Ask about potential options behind the VA assumable loan; qualified buyers have the rare opportunity to lock in lower interest rates and monthly payments — an incredible financial benefit in today’s market! Seller is also willing to assist with closing costs with an acceptable offer. Inside, you’ll love the open-concept design featuring a spacious kitchen with ample cabinetry, a center island, and walk-in pantry — all flowing effortlessly into the main living and dining areas. All five bedrooms are upstairs, including a large primary suite with a walk-in closet and an en-suite bath featuring dual vanities. Additional features include: Paid off alkaline water softener system Outdoor storage shed/ playground/ retractable lanai cover convey Fully fenced backyard – perfect for entertaining or relaxing First floor laundry room 2-car garage Smart layout with room to grow Located in Belmont, a vibrant community offering resort-style amenities: pool, clubhouse, basketball and tennis courts, walking trails, and multiple playgrounds. Close to shopping, dining, I-75, and just 30–40 minutes from downtown Tampa or Gulf beaches. ?? Don’t miss your opportunity to own this move-in-ready home with an incredible assumable loan option — schedule your showing today!
Listing Agent
EXP REALTY LLC Brokerage Phone: 888-883-8509 License #3372692 Listed on: 06/30/2025

Home Details
Home Type
- Single Family
Est. Annual Taxes
- $7,986
Year Built
- Built in 2022
Lot Details
- 4,840 Sq Ft Lot
- Lot Dimensions are 40x121
- Southwest Facing Home
- Irrigation Equipment
- Street paved with bricks
- Property is zoned PD
HOA Fees
- $14 Monthly HOA Fees
Parking
- 2 Car Attached Garage
Home Design
- Traditional Architecture
- Slab Foundation
- Shingle Roof
- Block Exterior
- Stucco
Interior Spaces
- 2,264 Sq Ft Home
- 2-Story Property
- Open Floorplan
- French Doors
- Family Room Off Kitchen
- Combination Dining and Living Room
Kitchen
- Eat-In Kitchen
- Walk-In Pantry
- Cooktop
- Microwave
- Dishwasher
- Solid Surface Countertops
- Disposal
Flooring
- Carpet
- Ceramic Tile
Bedrooms and Bathrooms
- 5 Bedrooms
- Primary Bedroom Upstairs
- En-Suite Bathroom
Laundry
- Laundry Room
- Dryer
Home Security
- Hurricane or Storm Shutters
- In Wall Pest System
Outdoor Features
- Front Porch
Schools
- Belmont Elementary School
- Eisenhower Middle School
- Sumner High School
Utilities
- Central Heating and Cooling System
- High Speed Internet
Community Details
- Belmont HOA
- Belmont South Ph 2F Subdivision
Listing and Financial Details
- Visit Down Payment Resource Website
- Legal Lot and Block 43 / 24
- Assessor Parcel Number U-24-31-19-C5D-000024-00043.0
- $2,759 per year additional tax assessments
Map
Home Values in the Area
Average Home Value in this Area
Tax History
| Year | Tax Paid | Tax Assessment Tax Assessment Total Assessment is a certain percentage of the fair market value that is determined by local assessors to be the total taxable value of land and additions on the property. | Land | Improvement |
|---|---|---|---|---|
| 2024 | $7,986 | $296,361 | $70,470 | $225,891 |
| 2023 | $8,178 | $294,001 | $65,437 | $228,564 |
| 2022 | $4,062 | $55,370 | $55,370 | $0 |
Property History
| Date | Event | Price | List to Sale | Price per Sq Ft | Prior Sale |
|---|---|---|---|---|---|
| 11/11/2025 11/11/25 | Price Changed | $2,500 | -10.7% | $1 / Sq Ft | |
| 11/01/2025 11/01/25 | For Rent | $2,800 | 0.0% | -- | |
| 10/30/2025 10/30/25 | Price Changed | $374,900 | -1.3% | $166 / Sq Ft | |
| 09/30/2025 09/30/25 | Price Changed | $379,900 | -1.3% | $168 / Sq Ft | |
| 08/11/2025 08/11/25 | Price Changed | $385,000 | -1.3% | $170 / Sq Ft | |
| 06/30/2025 06/30/25 | For Sale | $390,000 | +16.9% | $172 / Sq Ft | |
| 03/22/2022 03/22/22 | Sold | $333,715 | 0.0% | $151 / Sq Ft | View Prior Sale |
| 03/22/2022 03/22/22 | Pending | -- | -- | -- | |
| 03/22/2022 03/22/22 | For Sale | $333,715 | -- | $151 / Sq Ft |
Source: Stellar MLS
MLS Number: TB8400031
APN: U-24-31-19-C5D-000024-00043.0
- 9411 Lemon Drop Loop
- 9520 Lemon Drop Loop
- 9402 Lemon Drop Loop
- 9402 Channing Hill Dr
- 9317 Lemon Drop Loop
- 9313 Lemon Drop Loop
- 9306 Channing Hill Dr
- 14423 Touch Gold Ln
- 9607 Lemon Drop Loop
- 14443 Touch Gold Ln
- 9616 Lemon Drop Loop
- 9617 Channing Hill Dr
- 9742 Lemon Drop Loop
- 9917 Ivory Dr
- 9712 Sage Creek Dr
- 9726 Channing Hill Dr
- 6702 Clair Shore Dr
- 9805 Alysheba Ct
- 9918 Ivory Dr
- 10011 Ivory Dr
- 9511 Channing Hill Dr
- 9605 Channing Hill Dr
- 9935 Ivory Dr
- 9701 Sage Creek Dr
- 9629 Ivory Dr
- 6207 Colmar Place
- 6206 Colmar Place
- 10128 Point Given Ct
- 10130 Point Given Ct
- 14245 War Admiral Place
- 14216 War Admiral Place
- 10152 Point Given Ct
- 14211 Riva Ridge Place
- 10109 Tabasco Cat Ct
- 14247 Riva Ridge Place
- 10128 Tabasco Cat Ct
- 10053 Celtic Ash Dr
- 10130 Tabasco Cat Ct
- 14220 Riva Ridge Place
- 14260 Riva Ridge Place
