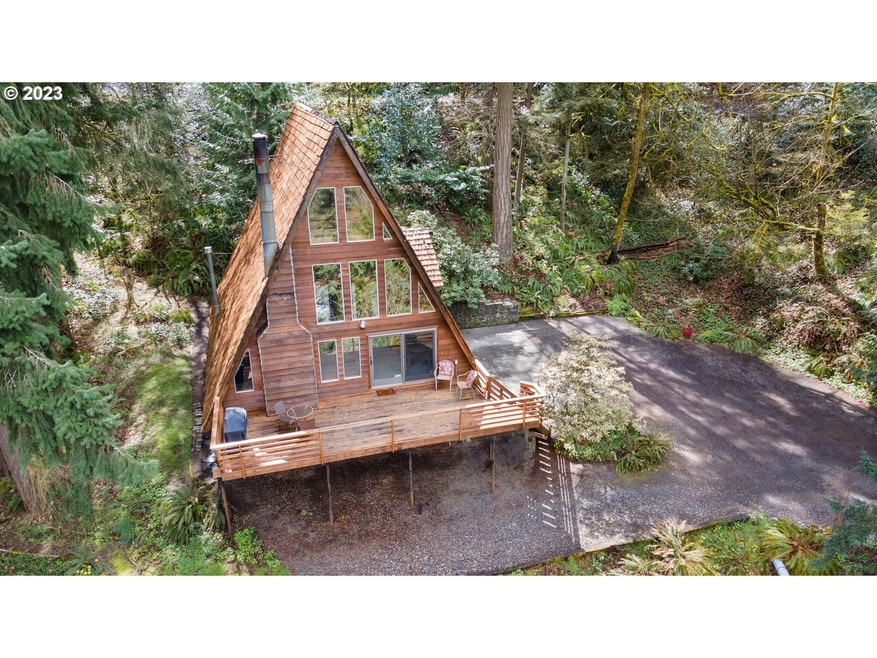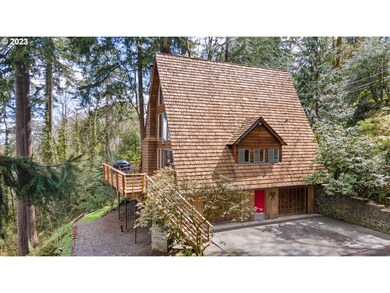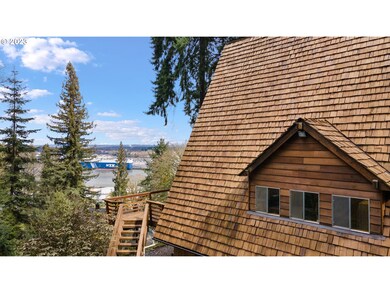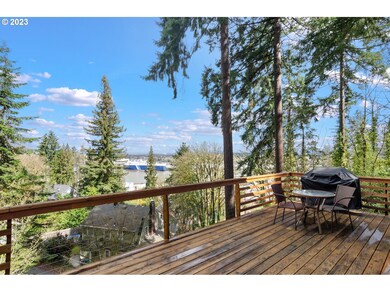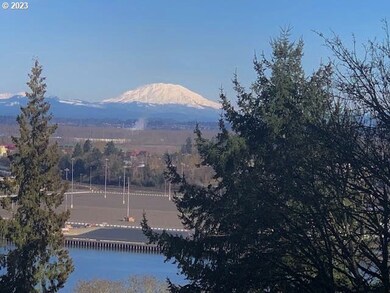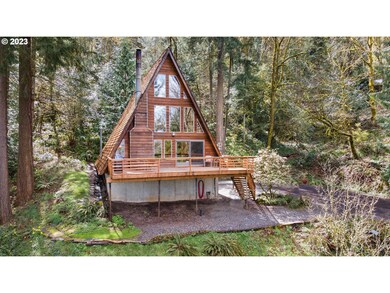Iconic A-frame tucked away on a private 1-acre lot, with sweeping views of the Willamette River, Mt. St. Helens & the natural landscape! Enjoy relaxed rustic vibes, a wall of windows creating abundant natural light, high ceilings, exposed beams, natural woodwork, wood-burning stone fireplace, oversized deck, remodeled bathrooms, new electrical panel (2021), new main floor carpet (2023), gas range & open concept interior, ideal for entertaining & spending time with friends & family. Spacious workshop & lots of storage & off-street parking space. Just minutes from biking, kayaking, U-pick farms, Forest Park trails, St. Johns, Sauvie Island, west side & 10 minutes to downtown Portland! Excellent schools, Skyline & Lincoln. Often dubbed the quintessential American vacation home, this secluded A-frame retreat is the perfect wilderness getaway for living, relaxing, dreaming & unwinding! Special one-of-a-kind features make this a place you'll want to come home to. A must see! [Home Energy Score = 3. HES Report at https://rpt.greenbuildingregistry.com/hes/OR10212883]

