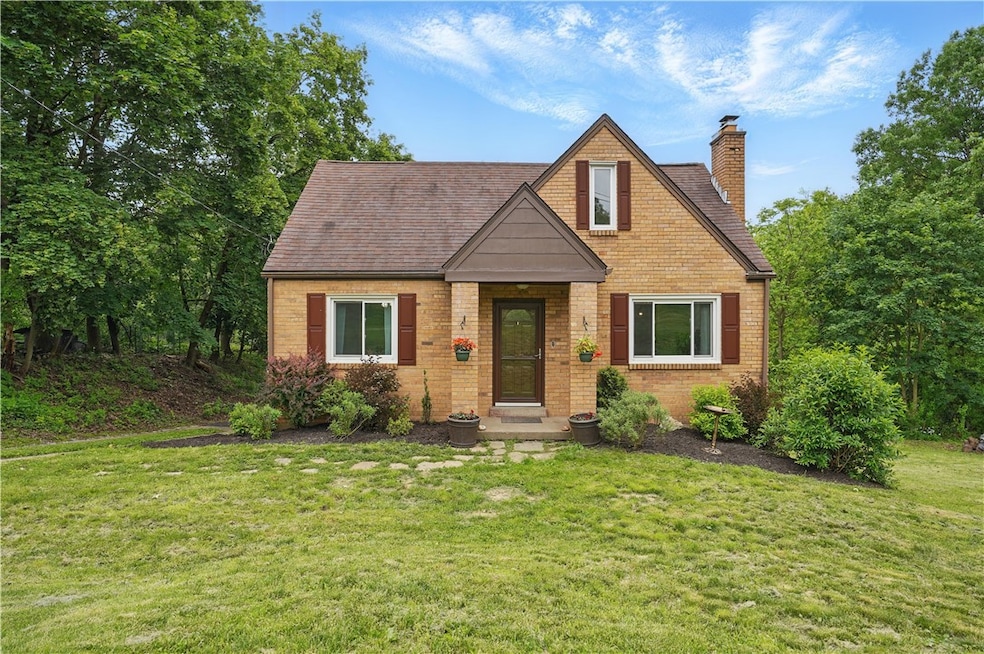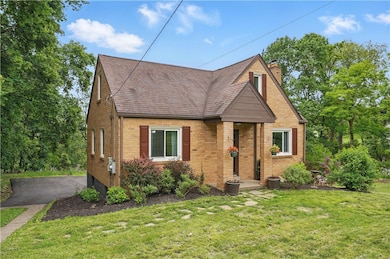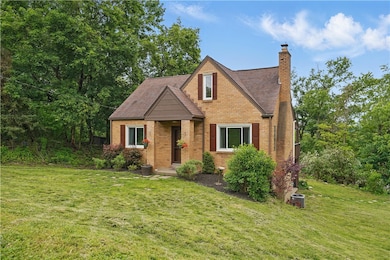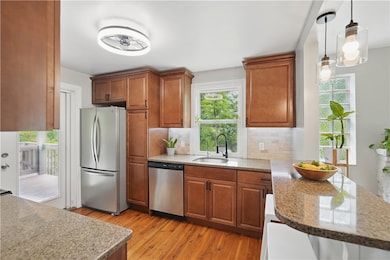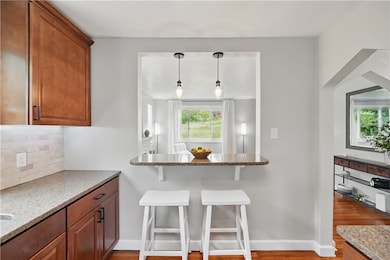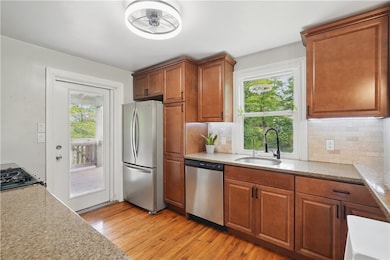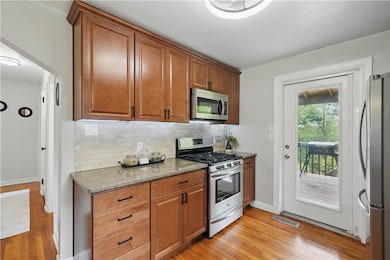
$274,900
- 3 Beds
- 2 Baths
- 1,134 Sq Ft
- 144 Skylark Dr
- Glenshaw, PA
Welcome to a fabulous home that offers an open floor plan, beautiful yard, extra off-street parking & a flat entry~This brick ranch is move-in ready & offers a lovely, covered patio to greet guests in style~The entry has slate flooring & a large coat closet~The beautiful hardwood floors are exposed in the living room, dining area & hallway~The fireplace is the focal point of the living room with
Nancy Ware BERKSHIRE HATHAWAY THE PREFERRED REALTY
