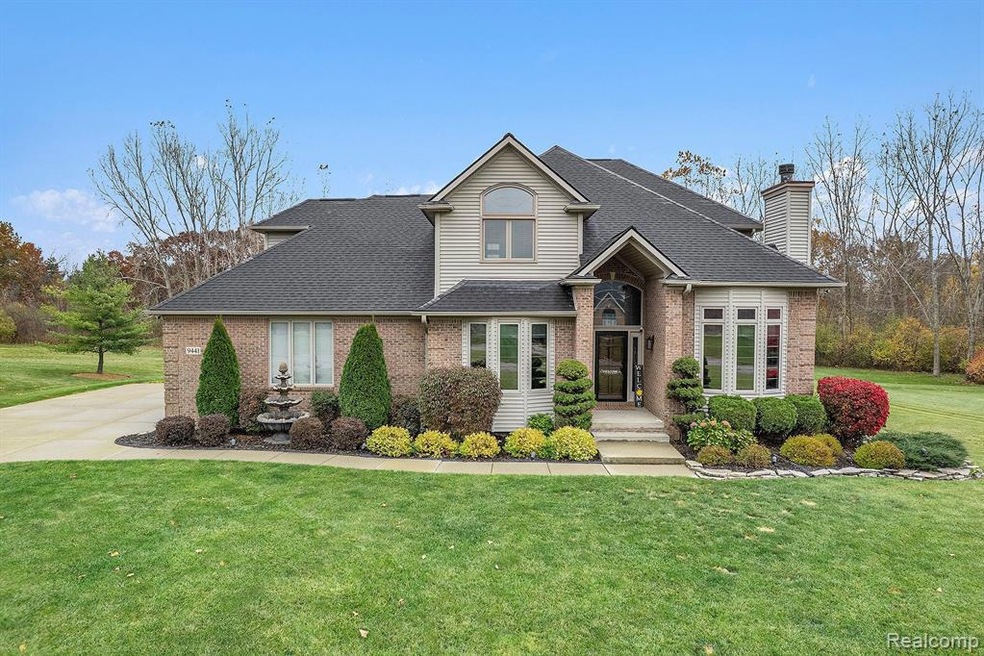This meticulously maintained, former builder’s model home offers almost 4,000 square feet of finished living space, with 4 bedrooms, 3 full baths, and 2 half baths. The newly remodeled kitchen (2023) boasts quartz countertops, tile backsplash, and top-of-the-line stainless steel appliances, making it perfect for culinary enthusiasts. An expansive, daylight basement features an incredible entertainment space, ample storage, and even a non-conforming possible 5th bedroom. The home is freshly updated with new carpet, paint, custom fireplace, shelving, crown molding, and offers natural oak flooring throughout, making it truly move-in ready. The primary suite occupies the entire bonus room over the garage, complete with vaulted ceilings, his-and-hers sinks, a makeup counter, jacuzzi bath, and separate shower room. Full-house tinted windows, multiple bay windows, V-groove windows, and decorative trims create a grand ambiance. Enjoy outdoor living with an oversized covered deck with storage below, nestled on a stunning lot with a vast backyard and wooded views frequented by deer. The 3.5-car garage, with high ceilings, easily accommodates a full-size truck and other toys. The wide driveway, lush landscaping, and sprinkler system add to this home’s appeal. Additional highlights include a dedicated office/library with bay window views, a pro basketball hoop, invisible dog fence, commercial-grade downspouts, and a secondary city water-powered sump pump for extra security. Located minutes from local amenities, this home is an exceptional find. Don’t miss out—schedule your private tour today!

