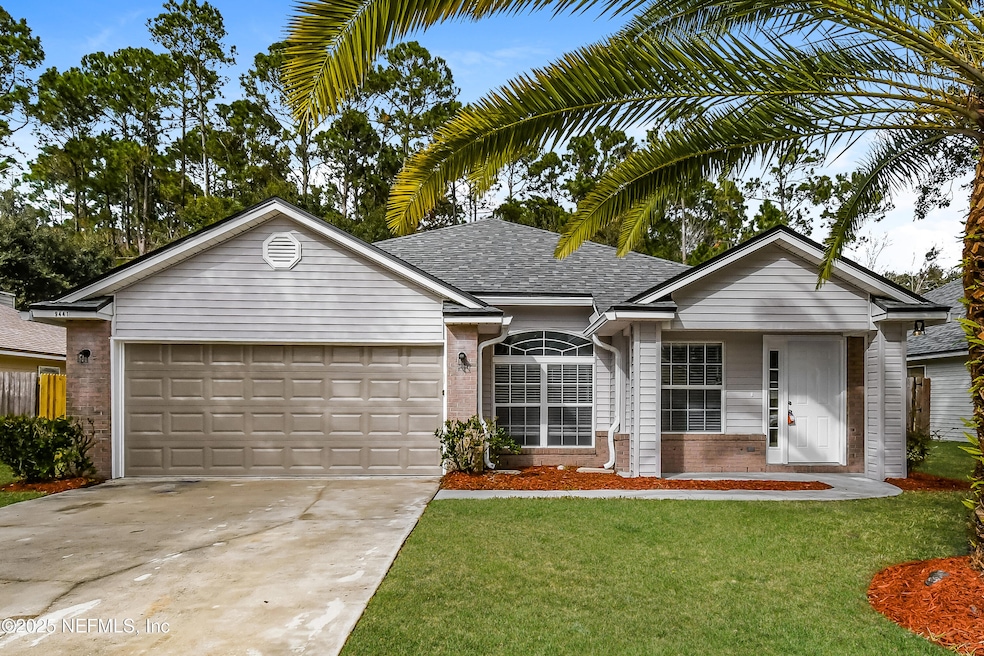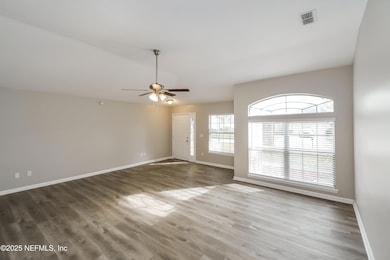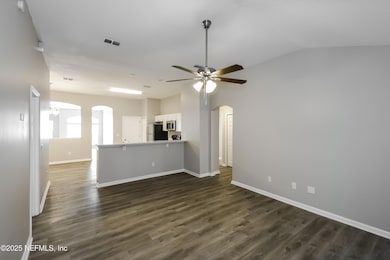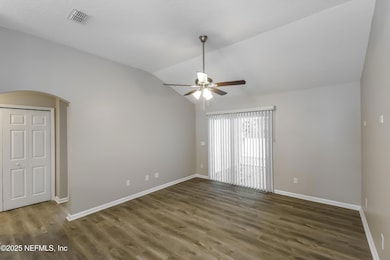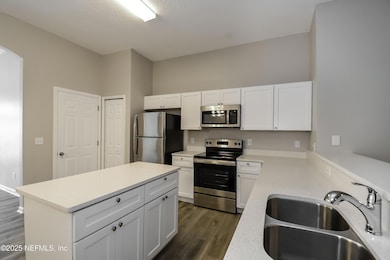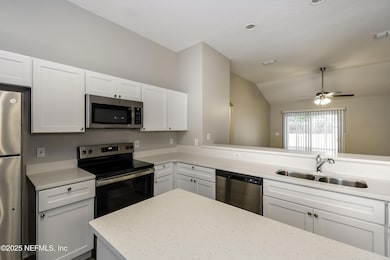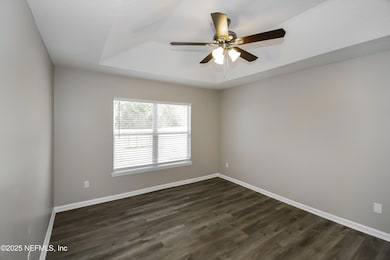9441 Harrier Ct Jacksonville, FL 32221
Normandy NeighborhoodHighlights
- Contemporary Architecture
- Walk-In Closet
- Central Heating and Cooling System
- 2 Car Attached Garage
- Living Room
- Dining Room
About This Home
Welcome to your dream home! Step inside this pet-friendly home featuring modern finishings and a layout designed with functionality in mind. Enjoy the storage space found in the kitchen and closets as well as the spacious living areas and natural light throughout. Enjoy outdoor living in your yard, perfect for gathering, relaxing, or gardening! Take advantage of the incredible location, nestled in a great neighborhood with access to schools, parks, dining and more. Don't miss a chance to make this house your next home! Beyond the home, experience the ease of our technology-enabled maintenance services, ensuring hassle-free living at your fingertips. Help is just a tap away! Apply now!
Listing Agent
MAIN STREET RENEWAL LLC Brokerage Phone: 480-535-6813 License #3282466 Listed on: 11/16/2025
Home Details
Home Type
- Single Family
Est. Annual Taxes
- $4,703
Year Built
- Built in 2004
Parking
- 2 Car Attached Garage
Home Design
- Contemporary Architecture
Interior Spaces
- 1,897 Sq Ft Home
- 1-Story Property
- Ceiling Fan
- Living Room
- Dining Room
- Fire and Smoke Detector
Kitchen
- Electric Range
- Microwave
- Dishwasher
- Disposal
Bedrooms and Bathrooms
- 4 Bedrooms
- Walk-In Closet
- 2 Full Bathrooms
Schools
- Crystal Springs Elementary School
- Joseph Stilwell Middle School
- Edward White High School
Additional Features
- 7,405 Sq Ft Lot
- Central Heating and Cooling System
Listing and Financial Details
- Tenant pays for all utilities, exterior maintenance, insurance, pool maintenance, sewer
- 12 Months Lease Term
- Assessor Parcel Number 0090623180
Community Details
Overview
- Property has a Home Owners Association
- Pinecrest Owners Association
- Pinecrest Subdivision
Pet Policy
- Limit on the number of pets
- Pet Size Limit
- Breed Restrictions
Map
Source: realMLS (Northeast Florida Multiple Listing Service)
MLS Number: 2118180
APN: 009062-3180
- 1614 Guardian Dr
- 9410 Jayhawk Ln
- 1614 Kinsman Ave
- 1616 Kinsman Ave
- 1630 Kinsman Ave
- 1634 Kinsman Ave
- 1636 Kinsman Ave
- Flamingo Plan at Kirkwood Grove
- 1638 Kinsman Ave
- 9286 Thunderbolt Ct
- 1706 Linares Way Unit Lot 83
- 9711 Skydive Ct
- 1800 Carter Landing Blvd
- 9195 Raptor Dr
- 9100 Castle Rock Dr
- 8985 Normandy Blvd Unit 39
- 8985 Normandy Blvd Unit 217
- 8985 Normandy Blvd Unit 202
- 8985 Normandy Blvd Unit 25
- 8985 Normandy Blvd Unit 293
- 1614 Guardian Dr
- 1608 Guardian Dr
- 1559 Guardian Dr
- 1454 Seawolf Trail N
- 1617 Linares Way
- 1628 Paradela Place
- 1436 Seawolf Trail N
- 1618 Nocatee Ave
- 1623 Paradela Place
- 9251 Hawkeye Dr
- 1622 Jarrard Way
- 1629 Jarrard Way
- 9027 Fairglade Dr N
- 1606 Castle Rock Ct Unit 9
- 1539 Eddings Grove Ln
- 1861 McGirts Point Blvd
- 1472 Redbird Creek Dr
- 8800 Mountain Lake Dr S
- 1464 Rose Hill Dr W
- 8951 Rose Hill Dr S
