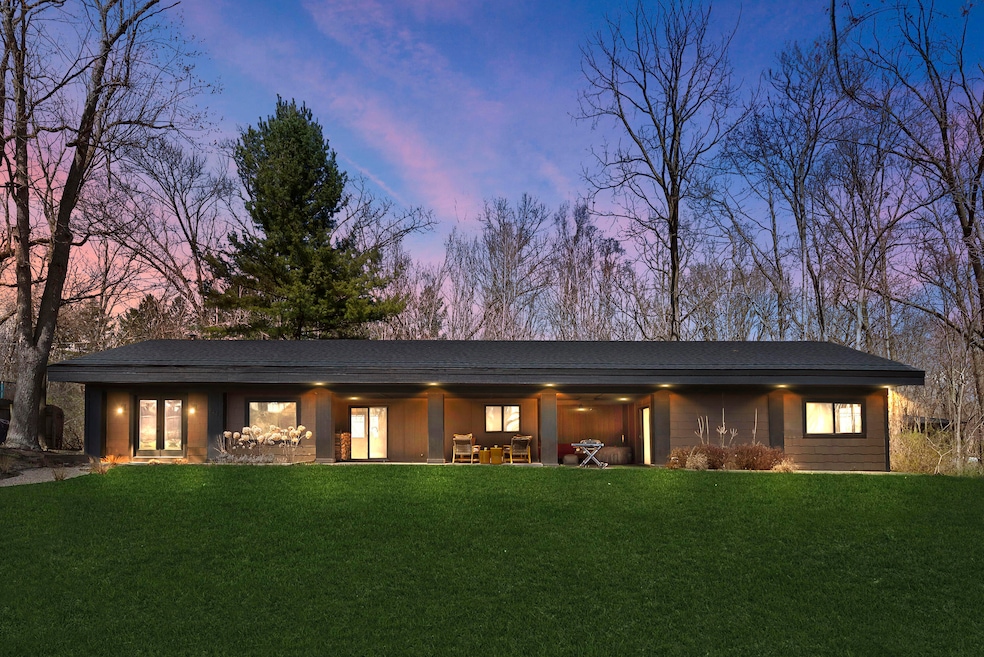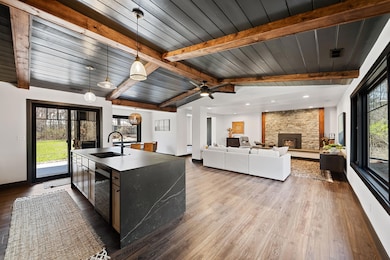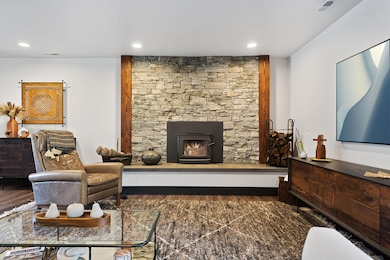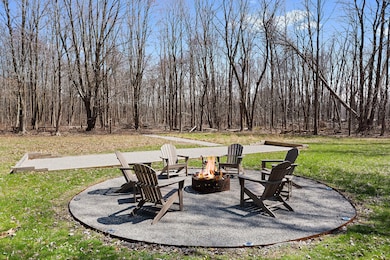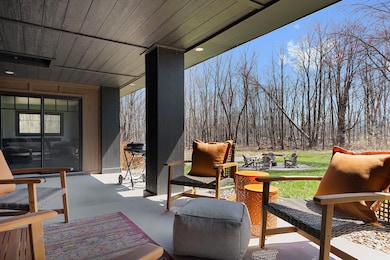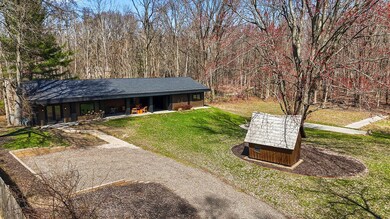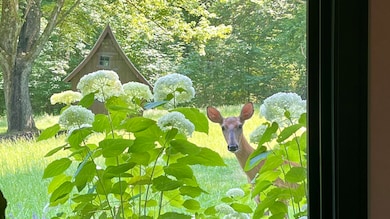
9442 Community Hall Rd Union Pier, MI 49129
Estimated payment $4,535/month
Highlights
- Wooded Lot
- Vaulted Ceiling
- Covered patio or porch
- New Buffalo Elementary School Rated A
- Mud Room
- Breakfast Area or Nook
About This Home
Nestled on a serene, wooded .99-acre parcel in the picturesque beach town of Union Pier, Michigan, this beautifully remodeled 3 bedroom, 2 bathroom ranch-style home seamlessly blends modern updates with timeless charm. Meticulously renovated from top to bottom, the home offers a bright and airy open floor plan with vaulted ceilings that create a sophisticated and inviting sense of space. The expansive property offers an exceptional outdoor living experience, featuring 2-sliding glass doors leading to a spacious covered patio—ideal for relaxing or entertaining guests in a tranquil, natural setting. On chilly Michigan evenings, cozy up by the generous firepit and enjoy the sparkling night sky, while wildlife such as deer and a variety of birds adds daily delight to this property. Inside, the chef's kitchen is a true masterpiece, equipped with sleek stainless-steel Samsung appliances and ample space for both cooking and entertaining. The inviting wood-burning fireplace in the living room becomes a focal point for gatherings, providing warmth and comfort year-round. Additional highlights include a large, sunny family room with sliding doors out to a covered porch, a spacious laundry room with LG appliances and a dedicated office space, perfect for those working from home or looking to stay organized. This 2021 full-home renovation includes new plumbing, HVAC, and electrical systems, along with a new roof, windows, doors, siding and exterior finishes, ensuring peace of mind and long-term comfort. Just a short distance from downtown Union Pier and Townline Beach, this home offers the perfect combination of tranquility and convenience. It's truly a gem you do not want to miss! See floorplans for square footage.
Home Details
Home Type
- Single Family
Est. Annual Taxes
- $1,361
Year Built
- Built in 1960
Lot Details
- 0.99 Acre Lot
- Shrub
- Level Lot
- Flag Lot
- Wooded Lot
Parking
- Gravel Driveway
Home Design
- Slab Foundation
- Asphalt Roof
- Vinyl Siding
Interior Spaces
- 1-Story Property
- Vaulted Ceiling
- Ceiling Fan
- Wood Burning Fireplace
- Replacement Windows
- Insulated Windows
- Window Screens
- Mud Room
- Living Room with Fireplace
- Crawl Space
Kitchen
- Breakfast Area or Nook
- Oven
- Range
- Microwave
- Dishwasher
- Kitchen Island
- Disposal
Flooring
- Ceramic Tile
- Vinyl
Bedrooms and Bathrooms
- 3 Main Level Bedrooms
- 2 Full Bathrooms
Laundry
- Laundry Room
- Laundry on main level
- Dryer
- Washer
Home Security
- Carbon Monoxide Detectors
- Fire and Smoke Detector
Outdoor Features
- Covered patio or porch
Utilities
- Central Air
- Heat Pump System
- Electric Water Heater
- High Speed Internet
- Cable TV Available
Map
Home Values in the Area
Average Home Value in this Area
Tax History
| Year | Tax Paid | Tax Assessment Tax Assessment Total Assessment is a certain percentage of the fair market value that is determined by local assessors to be the total taxable value of land and additions on the property. | Land | Improvement |
|---|---|---|---|---|
| 2025 | $1,361 | $60,600 | $0 | $0 |
| 2024 | $873 | $61,000 | $0 | $0 |
| 2023 | $831 | $35,100 | $0 | $0 |
| 2022 | $792 | $37,600 | $0 | $0 |
| 2021 | $1,193 | $31,100 | $900 | $30,200 |
| 2020 | $2,377 | $117,700 | $0 | $0 |
| 2019 | $2,491 | $119,500 | $17,800 | $101,700 |
| 2018 | $2,496 | $108,100 | $0 | $0 |
| 2017 | $2,510 | $107,700 | $0 | $0 |
| 2016 | $2,383 | $110,000 | $0 | $0 |
| 2015 | $2,465 | $108,900 | $0 | $0 |
| 2014 | $1,433 | $106,400 | $0 | $0 |
Property History
| Date | Event | Price | Change | Sq Ft Price |
|---|---|---|---|---|
| 06/11/2025 06/11/25 | Price Changed | $799,000 | -6.0% | -- |
| 04/16/2025 04/16/25 | For Sale | $849,900 | +1207.5% | -- |
| 07/17/2020 07/17/20 | Sold | $65,000 | -34.3% | $37 / Sq Ft |
| 06/29/2020 06/29/20 | Pending | -- | -- | -- |
| 12/27/2019 12/27/19 | For Sale | $99,000 | -- | $56 / Sq Ft |
Purchase History
| Date | Type | Sale Price | Title Company |
|---|---|---|---|
| Personal Reps Deed | -- | None Available |
Similar Homes in the area
Source: Southwestern Michigan Association of REALTORS®
MLS Number: 25015722
APN: 11-13-0231-0021-04-6
- 16175 S Locke Rd
- 9435 Community Hall Rd
- 16431 Glassman Rd
- 9695 Community Hall Rd
- 16253 1st Ln
- 9720 Woodlawn Ave
- 9604 9704 Community Hall Rd
- 16009 Goodwin Ave Unit 13
- 16009 Goodwin Ave Unit 12
- 16009 Goodwin Ave Unit 10
- 8901 Union Pier Rd
- V/L National Pkwy Unit 25
- 9366 E Locke Rd
- 9663 Berrien St
- 9701 Kruger Rd
- 8887 Elm Valley Rd
- 15655 Locke Rd
- 15963 Lakeshore Rd
- Lot 7 Driftwood Path
- 15853 Lakeshore Rd
- 235 N Whittaker St Unit 35
- 305 W Locust St
- 519 W Michigan St Unit ID1255136P
- 115 N Eagle St Unit ID1255138P
- 109 N Eagle St Unit ID1255137P
- 2200 Chastleton Dr
- 1000 Long Beach Ln
- 1 Court Blvd
- 220 Chapman Rd
- 422 Pleasant Ave
- 333 Lake Shore Dr Unit B2
- 312 S Porter St Unit Lower
- 1101 Salem St
- 3208 Dody Ave
- 307 Cleveland Ave Unit 307.5 Cleveland
- 1083 E State Road 2
- 3201 Mall Ct
- 525 Franklin St Unit 2
- 210 1/2 Belden St Unit BBC Rentals
- 300 Woods Edge Dr
