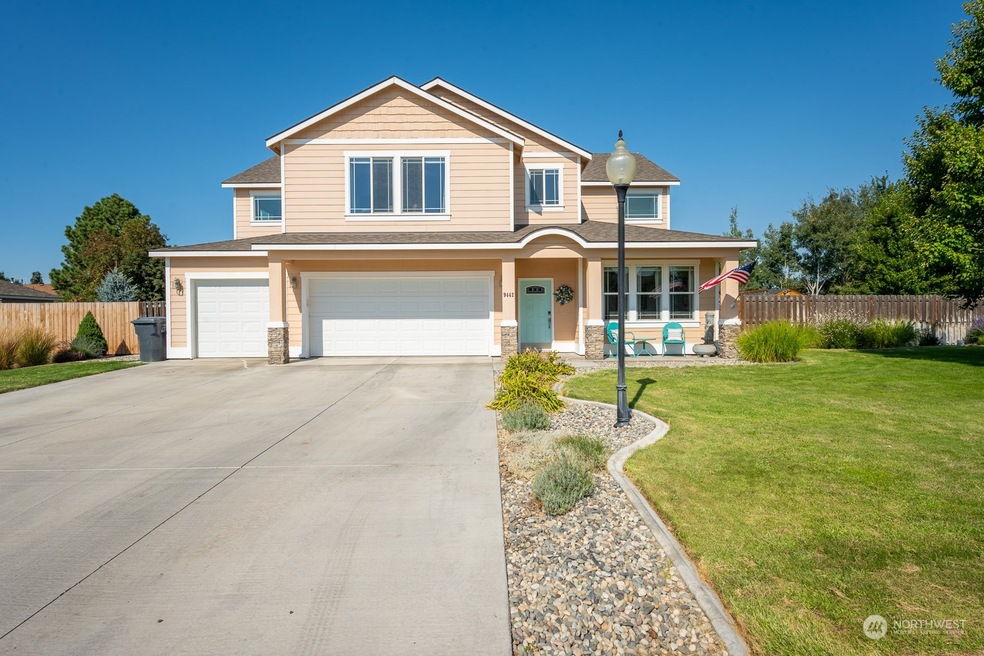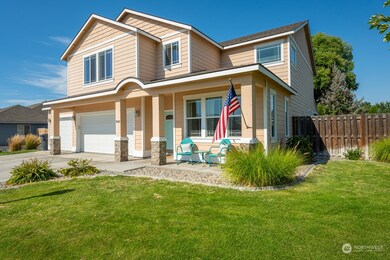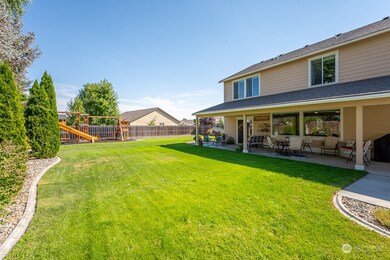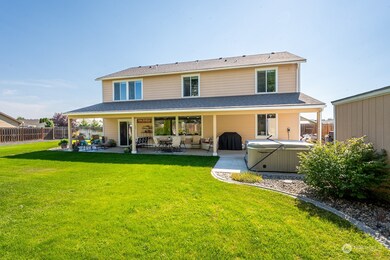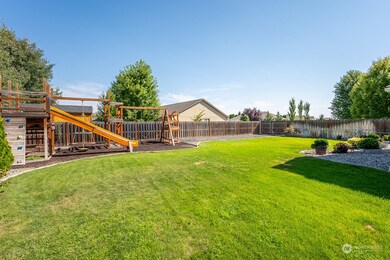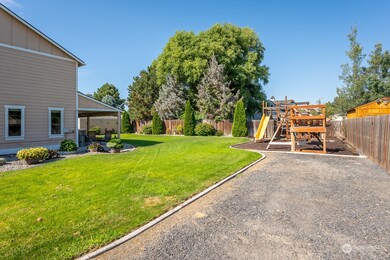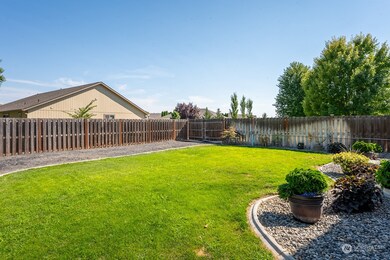
$489,000
- 3 Beds
- 2.5 Baths
- 2,470 Sq Ft
- 4211 W Heaverlo Dr
- Moses Lake, WA
Check out this fully upgraded Stoneridge Encore style 3 bed 2.5 bath home with nearly 2500 square feet of lux living space you're going to love this floor plan. 3 car garage, covered front porch and back patio, fully fenced and enough room to park an RV. House offers an open concept with gas fireplace and 3 living spaces including an upstairs bonus area for flexible living space, ceiling fans in
Ben Sellen eXp Realty
