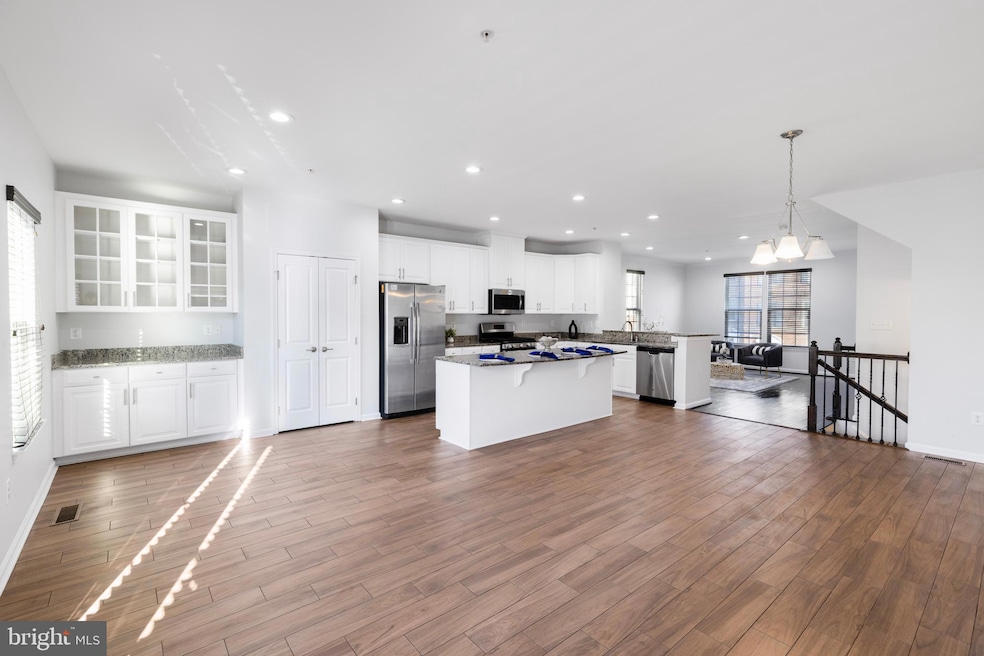
9443 Ballard Green Dr Owings Mills, MD 21117
Highlights
- Open Floorplan
- Wood Flooring
- Upgraded Countertops
- Contemporary Architecture
- Main Floor Bedroom
- Community Pool
About This Home
As of March 2025Your opportunity to own a large rarely available end unit 2 car garage home less than 7.5 years old. This three-level home built in 2017 has an array of features that set it apart from the rest. Walk in from the front door into a large foyer that leads to a bedroom and full bathroom. On the main level you'll find the large kitchen island, newly installed luxury tiles, custom cabinets, quartz counter tops and newly installed recess lights throughout checking all the boxes for luxury. Home has been freshly painted all through from top to bottom, new carpet and tiles for the easiest ready to move in experience, toilets are equipped with dual flushing for added convenience, charge your electric car right in your garage as an extra perk, new reno has a 1-year warranty. lots of parking spots just behind you is an added advantage.
Townhouse Details
Home Type
- Townhome
Est. Annual Taxes
- $4,684
Year Built
- Built in 2017
Lot Details
- 2,178 Sq Ft Lot
HOA Fees
- $105 Monthly HOA Fees
Parking
- 2 Car Direct Access Garage
- Front Facing Garage
- Garage Door Opener
- On-Street Parking
Home Design
- Contemporary Architecture
- Brick Foundation
- Brick Front
Interior Spaces
- 2,438 Sq Ft Home
- Property has 3 Levels
- Open Floorplan
- Crown Molding
- Family Room Off Kitchen
- Dining Area
- Wood Flooring
Kitchen
- Eat-In Kitchen
- Gas Oven or Range
- Built-In Microwave
- Dishwasher
- Stainless Steel Appliances
- Kitchen Island
- Upgraded Countertops
- Instant Hot Water
Bedrooms and Bathrooms
- Main Floor Bedroom
- En-Suite Primary Bedroom
- En-Suite Bathroom
- Walk-In Closet
Laundry
- Dryer
- Washer
Utilities
- Forced Air Heating and Cooling System
- Tankless Water Heater
- Natural Gas Water Heater
Listing and Financial Details
- Tax Lot 118
- Assessor Parcel Number 04022500013493
Community Details
Overview
- Built by Ryan Homes
- Ballard Green Subdivision, Schubert Floorplan
Recreation
- Community Pool
Pet Policy
- No Pets Allowed
Ownership History
Purchase Details
Home Financials for this Owner
Home Financials are based on the most recent Mortgage that was taken out on this home.Purchase Details
Purchase Details
Similar Homes in Owings Mills, MD
Home Values in the Area
Average Home Value in this Area
Purchase History
| Date | Type | Sale Price | Title Company |
|---|---|---|---|
| Deed | $485,000 | Old Republic National Title In | |
| Deed | $388,292 | None Available | |
| Deed | $746,000 | None Available |
Mortgage History
| Date | Status | Loan Amount | Loan Type |
|---|---|---|---|
| Open | $476,215 | FHA |
Property History
| Date | Event | Price | Change | Sq Ft Price |
|---|---|---|---|---|
| 03/04/2025 03/04/25 | Sold | $485,000 | +1.1% | $199 / Sq Ft |
| 02/08/2025 02/08/25 | For Sale | $479,900 | 0.0% | $197 / Sq Ft |
| 11/12/2022 11/12/22 | Rented | $3,100 | -1.6% | -- |
| 10/11/2022 10/11/22 | Under Contract | -- | -- | -- |
| 08/11/2022 08/11/22 | For Rent | $3,150 | +23.5% | -- |
| 04/18/2019 04/18/19 | Rented | $2,550 | 0.0% | -- |
| 04/06/2019 04/06/19 | For Rent | $2,550 | -- | -- |
Tax History Compared to Growth
Tax History
| Year | Tax Paid | Tax Assessment Tax Assessment Total Assessment is a certain percentage of the fair market value that is determined by local assessors to be the total taxable value of land and additions on the property. | Land | Improvement |
|---|---|---|---|---|
| 2025 | $5,883 | $413,600 | -- | -- |
| 2024 | $5,883 | $386,500 | $95,000 | $291,500 |
| 2023 | $2,734 | $376,033 | $0 | $0 |
| 2022 | $5,326 | $365,567 | $0 | $0 |
| 2021 | $5,136 | $355,100 | $95,000 | $260,100 |
| 2020 | $5,136 | $347,200 | $0 | $0 |
| 2019 | $4,607 | $339,300 | $0 | $0 |
| 2018 | $4,893 | $331,400 | $95,000 | $236,400 |
| 2017 | $3,902 | $321,944 | $0 | $0 |
| 2016 | -- | $61,200 | $0 | $0 |
Agents Affiliated with this Home
-
o
Seller's Agent in 2025
ola akinpelu
Keller Williams Legacy
(443) 653-7407
13 in this area
53 Total Sales
-
C
Buyer's Agent in 2025
CHRISTIAN BRIANDT
Real Estate Professionals, Inc.
(301) 275-1758
4 in this area
43 Total Sales
-

Seller's Agent in 2022
Teresa DePaola
RE/MAX Solutions
(410) 419-9242
2 in this area
45 Total Sales
-

Buyer's Agent in 2022
Tim Carson
RE/MAX Solutions
(443) 839-3297
3 Total Sales
-
E
Buyer's Agent in 2019
Elliott Emuh
HomeSmart
(301) 412-9711
3 Total Sales
Map
Source: Bright MLS
MLS Number: MDBC2117884
APN: 02-2500013493
- 9440 Adelaide Ln
- 9438 Adelaide Ln
- 4321 Plinlimmon Dr
- 9447 James MacGowan Ln Unit 433
- 9435 James MacGowan Ln Unit 439
- 9401 Lyonswood Dr
- 9436 Davy Ln Unit 475
- 9616 Julia Ln
- 9608 Julia Ln
- 4450 Potts Ct Unit 575
- 9501 Whitehurst Dr
- 9402 James MacGowan Ln Unit 611
- 9310 Seney Ln Unit 555
- 9316 Seney Ln Unit 558
- 4425 Potts Ct Unit 596
- 9366 Seney Ln Unit 563
- 9514 Yellow Doll Dr
- 9525 Elizabeth Howe Ln
- 9545 Elizabeth Howe Ln
- 4500 Chaucer Way Unit 101






