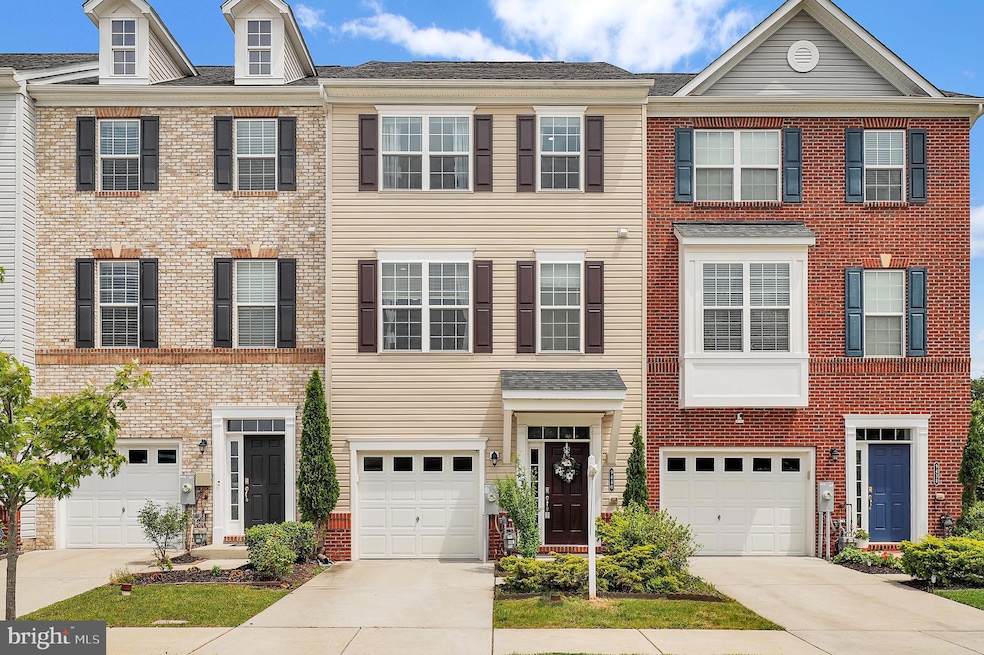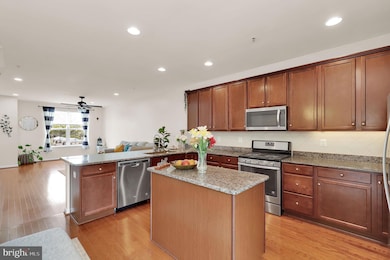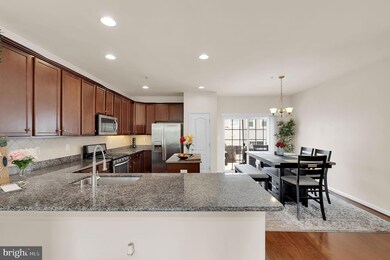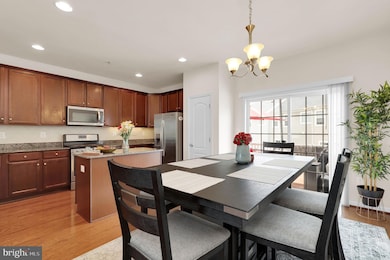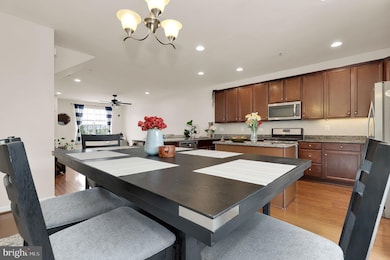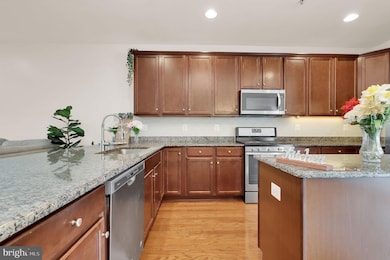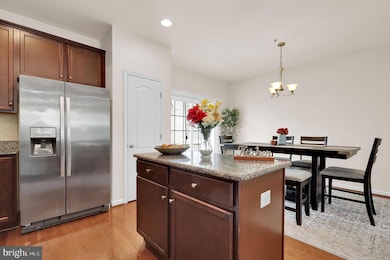
9440 Adelaide Ln Owings Mills, MD 21117
Estimated payment $3,000/month
Highlights
- Popular Property
- 1 Car Attached Garage
- Central Heating and Cooling System
- Community Pool
About This Home
Welcome to this spacious three-level interior townhome in the highly desirable Ballard Green community, where comfort and style come together effortlessly. The entry-level offers a large, versatile space perfect for entertaining, relaxing, or even converting into a fourth bedroom. With a full bathroom and walk-out access to a generous backyard, it’s ideal for guests or flexible living.Upstairs, the main level features a bright, open living area that flows into a modern kitchen with a central island, stainless steel appliances, and ample counter and cabinet space. A convenient half bath completes this floor, making it perfect for everyday living and entertaining.The top level offers three spacious bedrooms, including a serene primary suite with a walk-in closet and private ensuite bath featuring a double vanity. A full guest bathroom, laundry closet, and two additional bedrooms provide comfort and functionality for the whole household.Enjoy the convenience of a front-entry attached garage with additional driveway parking, providing both convenience and peace of mind. As part of the Ballard Green community, you’ll enjoy a low-maintenance lifestyle with lawn care and snow removal included. But the perks don’t stop there—residents have access to a beautifully maintained recreation facility and a sparkling community pool, the perfect place to unwind, cool off during the summer months, and socialize with neighbors.With flexible space, modern finishes, and fantastic community perks, this home is the total package. Schedule your private tour today—this gem won’t last long!
Listing Agent
Jonathan Scheffenacker
Redfin Corp Listed on: 06/09/2025

Townhouse Details
Home Type
- Townhome
Est. Annual Taxes
- $4,160
Year Built
- Built in 2017
Lot Details
- 1,742 Sq Ft Lot
HOA Fees
- $105 Monthly HOA Fees
Parking
- 1 Car Attached Garage
- Front Facing Garage
- Driveway
- On-Street Parking
Home Design
- Frame Construction
Interior Spaces
- 2,220 Sq Ft Home
- Property has 3 Levels
Bedrooms and Bathrooms
Utilities
- Central Heating and Cooling System
- Electric Water Heater
Listing and Financial Details
- Tax Lot 129
- Assessor Parcel Number 04022500013504
Community Details
Overview
- Association fees include pool(s), snow removal, common area maintenance, lawn maintenance, recreation facility
- Ballard Green Community Association
- Ballard Green Subdivision
Recreation
- Community Pool
Map
Home Values in the Area
Average Home Value in this Area
Tax History
| Year | Tax Paid | Tax Assessment Tax Assessment Total Assessment is a certain percentage of the fair market value that is determined by local assessors to be the total taxable value of land and additions on the property. | Land | Improvement |
|---|---|---|---|---|
| 2025 | $5,517 | $371,500 | -- | -- |
| 2024 | $5,517 | $343,200 | $90,000 | $253,200 |
| 2023 | $2,574 | $334,133 | $0 | $0 |
| 2022 | $4,854 | $325,067 | $0 | $0 |
| 2021 | $5,120 | $316,000 | $90,000 | $226,000 |
| 2020 | $4,725 | $308,900 | $0 | $0 |
| 2019 | $3,658 | $301,800 | $0 | $0 |
| 2018 | $4,371 | $294,700 | $90,000 | $204,700 |
| 2017 | $3,386 | $279,400 | $0 | $0 |
| 2016 | -- | $58,100 | $0 | $0 |
Property History
| Date | Event | Price | Change | Sq Ft Price |
|---|---|---|---|---|
| 07/16/2025 07/16/25 | For Sale | $450,000 | -2.2% | $203 / Sq Ft |
| 06/09/2025 06/09/25 | For Sale | $460,000 | +33.3% | $207 / Sq Ft |
| 08/02/2019 08/02/19 | Sold | $345,000 | -1.4% | $155 / Sq Ft |
| 07/01/2019 07/01/19 | Pending | -- | -- | -- |
| 05/29/2019 05/29/19 | For Sale | $350,000 | -- | $158 / Sq Ft |
Purchase History
| Date | Type | Sale Price | Title Company |
|---|---|---|---|
| Deed | $345,000 | First American Title Ins Co |
Mortgage History
| Date | Status | Loan Amount | Loan Type |
|---|---|---|---|
| Open | $338,751 | FHA | |
| Previous Owner | $298,674 | FHA |
Similar Homes in Owings Mills, MD
Source: Bright MLS
MLS Number: MDBC2129578
APN: 02-2500013504
- 9447 James MacGowan Ln Unit 433
- 9435 James MacGowan Ln Unit 439
- 4450 Potts Ct Unit 575
- 9402 James MacGowan Ln Unit 611
- 9310 Seney Ln Unit 555
- 9316 Seney Ln Unit 558
- 2 Kentbury Ct
- 9366 Seney Ln Unit 563
- 9375 Seney Ln Unit 513
- 4425 Potts Ct Unit 596
- 9401 Lyonswood Dr
- 9608 Julia Ln
- 9616 Julia Ln
- 9525 Elizabeth Howe Ln
- 4500 Chaucer Way Unit 101
- 9501 Whitehurst Dr
- 9545 Elizabeth Howe Ln
- 9514 Yellow Doll Dr
- 4611 Kings Mill Way
- 9532 Lyons Mill Rd
- 9509 Mary Geneva Ln
- 9516 Mary Geneva Ln
- 9366 Seney Ln Unit 563
- 4503 Hidden Stream Ct Unit 2
- 9624 Eaves Dr
- 4623 Kings Mill Way
- 4712 Ashforth Way
- 9357 Owings Choice Ct
- 9365 Owings Choice Ct
- 4604 Owings Run Rd
- 4810 Coyle Rd
- 4404 Stanford Ct
- 4603 Lathe Rd
- 9212 Owings Choice Ct
- 4300 Flint Hill Dr
- 4606 Cascade Mills Dr
- 9204 Appleford Cir
- 4403 Silverbrook Ln Unit A201
- 4402 Silverbrook Ln
- 3901 Noyes Cir
