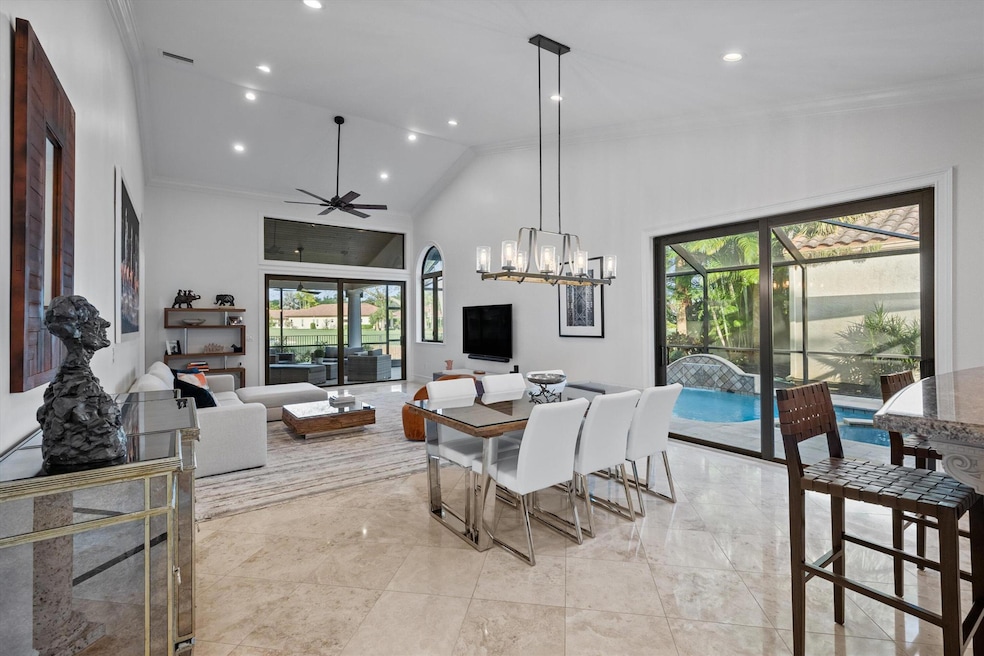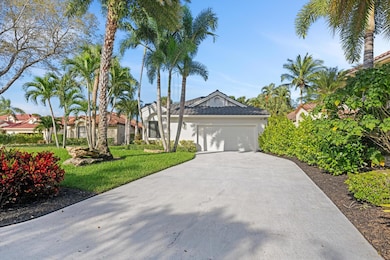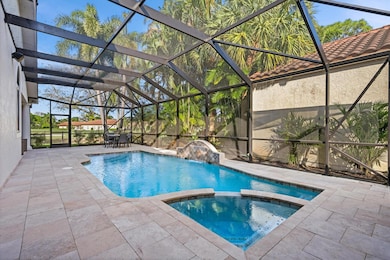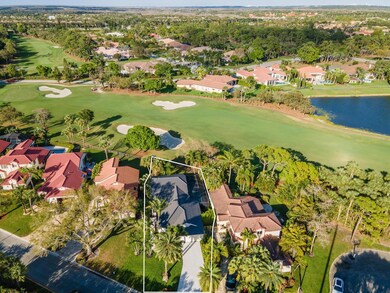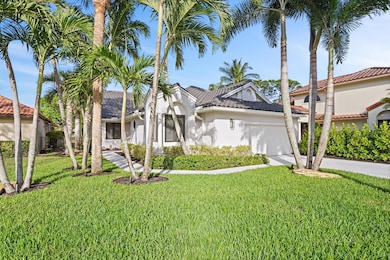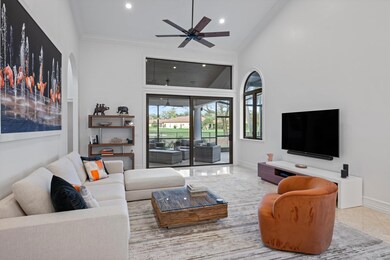9445 E Fairway Terrace West Palm Beach, FL 33411
Breakers West NeighborhoodEstimated payment $8,478/month
Highlights
- Beach
- Gated with Attendant
- Clubhouse
- On Golf Course
- Heated Spa
- Vaulted Ceiling
About This Home
Perfect golfer's get-away! Located in the sought-after neighborhood of Fairway Villas in Breakers West, this elegant home boasts 3 Bedrooms, 3 Full Baths and 2-car garage with sweeping fairway views of Breakers West Rees Jones Course. Open Great Room floor plan has vaulted ceilings, marble flooring thru-out, solid wood custom cabinetry and granite counters in kitchen and all baths. This elevated yet comfortable home has an inviting outdoor patio with a screen enclosed heated pool/spa and marble deck; roofed loggia with wood ceiling. Additional upldates include hurricane impact windows/doors thru-out, freshly painted interior & exterior, new interior lighting, new Sonos sound system and new landscaping highlighted by new landscape lighting. The pool has been updated with new equipment
Home Details
Home Type
- Single Family
Est. Annual Taxes
- $9,973
Year Built
- Built in 1987
Lot Details
- 9,614 Sq Ft Lot
- On Golf Course
- Cul-De-Sac
- Fenced
- Sprinkler System
- Zero Lot Line
- Property is zoned RS
HOA Fees
- $800 Monthly HOA Fees
Parking
- 2 Car Attached Garage
- Garage Door Opener
- Driveway
Property Views
- Golf Course
- Garden
Home Design
- Frame Construction
- Spanish Tile Roof
- Tile Roof
Interior Spaces
- 1,898 Sq Ft Home
- 1-Story Property
- Furnished or left unfurnished upon request
- Vaulted Ceiling
- Ceiling Fan
- Plantation Shutters
- Blinds
- Sliding Windows
- Entrance Foyer
- Great Room
- Combination Dining and Living Room
- Marble Flooring
- Pull Down Stairs to Attic
Kitchen
- Breakfast Area or Nook
- Breakfast Bar
- Built-In Oven
- Cooktop
- Microwave
- Dishwasher
- Disposal
Bedrooms and Bathrooms
- 3 Bedrooms
- Split Bedroom Floorplan
- Closet Cabinetry
- Walk-In Closet
- 3 Full Bathrooms
- Dual Sinks
- Separate Shower in Primary Bathroom
Laundry
- Laundry Room
- Dryer
- Washer
- Laundry Tub
Home Security
- Home Security System
- Impact Glass
- Fire and Smoke Detector
Pool
- Heated Spa
- In Ground Spa
- Heated Pool
- Screen Enclosure
Outdoor Features
- Patio
Utilities
- Cooling Available
- Central Heating
- Underground Utilities
- Co-Op Membership Included
- Electric Water Heater
- Cable TV Available
Listing and Financial Details
- Assessor Parcel Number 00424330090000180
Community Details
Overview
- Association fees include common areas, cable TV, ground maintenance, pest control, security, internet
- Breakers West Subdivision
Amenities
- Sauna
- Clubhouse
- Community Wi-Fi
Recreation
- Beach
- Golf Course Community
- Tennis Courts
- Community Basketball Court
- Pickleball Courts
- Community Pool
- Community Spa
- Putting Green
Security
- Gated with Attendant
Map
Home Values in the Area
Average Home Value in this Area
Tax History
| Year | Tax Paid | Tax Assessment Tax Assessment Total Assessment is a certain percentage of the fair market value that is determined by local assessors to be the total taxable value of land and additions on the property. | Land | Improvement |
|---|---|---|---|---|
| 2024 | $9,973 | $517,314 | -- | -- |
| 2023 | $8,928 | $470,285 | $265,736 | $311,097 |
| 2022 | $7,945 | $427,532 | $0 | $0 |
| 2021 | $7,249 | $391,334 | $159,064 | $232,270 |
| 2020 | $6,664 | $353,332 | $0 | $353,332 |
| 2019 | $6,375 | $332,657 | $0 | $332,657 |
| 2018 | $5,645 | $302,761 | $0 | $302,761 |
| 2017 | $5,474 | $290,493 | $0 | $0 |
| 2016 | $5,411 | $277,251 | $0 | $0 |
| 2015 | $5,069 | $252,046 | $0 | $0 |
| 2014 | $5,637 | $279,321 | $0 | $0 |
Property History
| Date | Event | Price | Change | Sq Ft Price |
|---|---|---|---|---|
| 06/29/2025 06/29/25 | Price Changed | $1,285,000 | -8.2% | $677 / Sq Ft |
| 02/18/2025 02/18/25 | For Sale | $1,400,000 | +52.2% | $738 / Sq Ft |
| 04/02/2024 04/02/24 | Sold | $920,000 | -3.1% | $485 / Sq Ft |
| 03/09/2024 03/09/24 | Pending | -- | -- | -- |
| 01/16/2024 01/16/24 | For Sale | $949,000 | +82.5% | $500 / Sq Ft |
| 10/14/2016 10/14/16 | Sold | $520,000 | -5.5% | $257 / Sq Ft |
| 09/14/2016 09/14/16 | Pending | -- | -- | -- |
| 08/20/2016 08/20/16 | For Sale | $550,000 | -- | $272 / Sq Ft |
Purchase History
| Date | Type | Sale Price | Title Company |
|---|---|---|---|
| Warranty Deed | $920,000 | Trilogy Title Services | |
| Warranty Deed | $920,000 | Trilogy Title Services | |
| Warranty Deed | $520,000 | None Available | |
| Warranty Deed | $327,500 | Attorney |
Source: BeachesMLS
MLS Number: R11063815
APN: 00-42-43-30-09-000-0180
- 9453 E Fairway Terrace
- 1761 Breakers Blvd W
- 1648 Cypress Row Dr
- 9130 Nugent Trail
- 1504 Breakers Blvd W
- 9192 Nugent Trail
- 9195 Nugent Trail
- 9341 Nugent Trail
- 9232 Nugent Trail
- 9484 Swansea Ln
- 9492 Swansea Ln
- 1697 Mayacoo Lakes Blvd
- 9447 Swansea Ln
- 1785 Flagler Manor Cir
- 1770 Flagler Manor Cir
- 9523 Sandpiper Ln
- 1257 Breakers Blvd W
- 9633 Sandpiper Ln
- 2254 Egret Cove Dr
- 1151 Sand Drift Way Unit C
- 1504 Breakers Blvd W
- 9183 Bay Point Cir
- 9905 Baywinds Dr Unit 2205
- 9905 Baywinds Dr Unit 2104
- 9901 Baywinds Dr Unit 3103
- 9901 Baywinds Dr Unit 3205
- 9901 Baywinds Blvd Unit 3204
- 9056 Bay Harbour Cir
- 9825 Baywinds Dr Unit 1208
- 9825 Baywinds Blvd
- 9833 Baywinds Dr Unit 7306
- 9833 Baywinds Dr Unit 7107
- 9833 Baywinds Dr Unit 7102
- 9873 Baywinds Dr Unit 5102
- 9825 Baywinds 1304 Dr Unit 1304
- 9873 Baywinds Dr Unit 3103
- 9833 Baywinds 7307 Dr Unit 7307
- 10300 Fox Trail Rd S Unit 810
- 9023 Baybury Ln
- 10294 Fox Trail Rd S Unit 712
