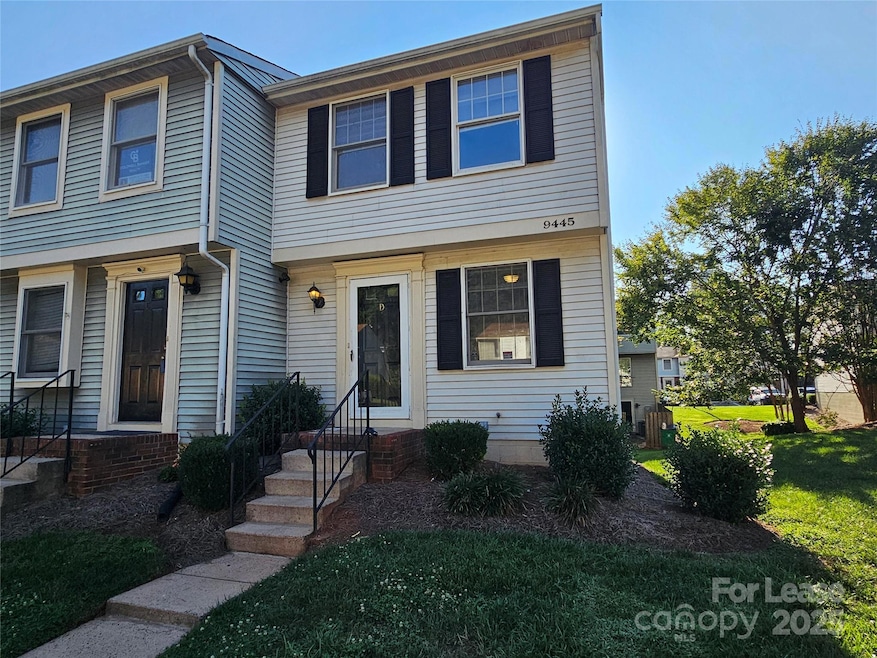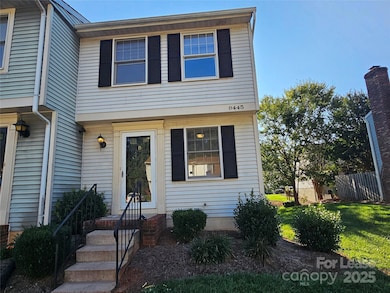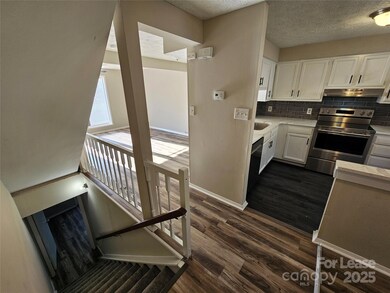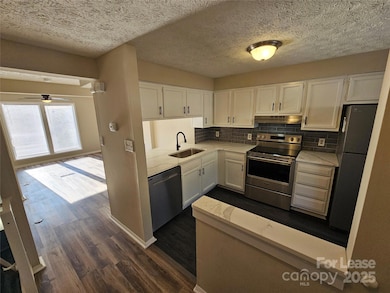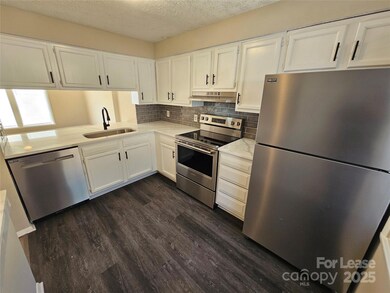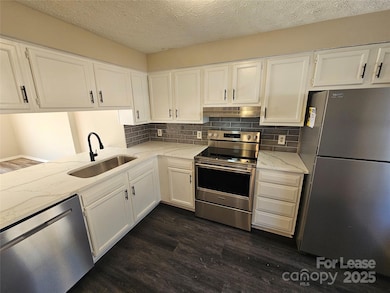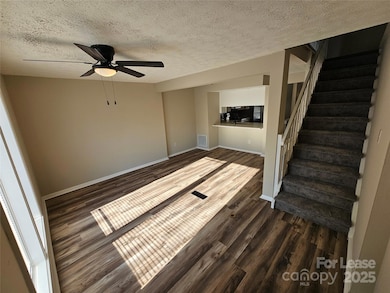9445 Lexington Cir Unit D Charlotte, NC 28213
College Downs NeighborhoodHighlights
- Open Floorplan
- Enclosed Patio or Porch
- Ceiling Fan
- No HOA
- Laundry Room
- Washer and Dryer
About This Home
You will fall in love with this quaint 3 bed, 2 bath, 1,198 sq. ft. townhome in the Village of College Downs community in University City! Enjoy the RECENT UPGRADES, including FRESH paint, NEW quartz countertops, NEW stainless steel appliances, UPDATED bathrooms, NEW blinds and NEW carpet on the stairs. The layout of this home includes a kitchen with wood cabinetry, stainless steel appliances and a passthrough to the spacious living/great room featuring beautiful luxury vinyl floors. Upstairs, the primary bedroom and a second bedroom have ample closet space and share the primary bathroom. The third bedroom is on the lower level with French doors opening to the back patio! Washer/dryer is included for resident use and is located on the lower level as well. Enjoy the beautiful NC weather in your fenced back yard.
Listing Agent
Pure Operating LLC Brokerage Email: charlotte@purepm.co License #300211 Listed on: 09/12/2025
Townhouse Details
Home Type
- Townhome
Est. Annual Taxes
- $1,361
Year Built
- Built in 1985
Parking
- Parking Lot
Home Design
- Entry on the 1st floor
Interior Spaces
- 2-Story Property
- Open Floorplan
- Ceiling Fan
Kitchen
- Electric Range
- Dishwasher
Flooring
- Carpet
- Vinyl
Bedrooms and Bathrooms
- 3 Bedrooms
- 2 Full Bathrooms
Laundry
- Laundry Room
- Washer and Dryer
Outdoor Features
- Enclosed Patio or Porch
Community Details
- No Home Owners Association
- Village Of College Downs Subdivision
Listing and Financial Details
- Security Deposit $1,995
- Property Available on 9/12/25
- 12-Month Minimum Lease Term
- Assessor Parcel Number 049-352-67
Map
Source: Canopy MLS (Canopy Realtor® Association)
MLS Number: 4302022
APN: 049-352-67
- 9403 Lexington Cir Unit C
- 9445 Lexington Cir Unit C
- 9424 Lexington Cir Unit F
- 9325 Old Concord Rd
- 9511 Shannon Green Dr
- 1635 Katherine Kiker Rd
- 9348 Amy Dr
- 1634 Pamela Lorraine Dr
- 9606 Vinca Cir Unit E
- 9601 Vinca Cir
- 1216 Ogden Place
- 9626 Vinca Cir
- 1614 Arlyn Cir
- 1624 Arlyn Cir Unit G
- 1620 Arlyn Cir Unit E
- 1634 Arlyn Cir Unit J
- 9287 Meadow Vista Rd Unit 304
- 9727 Dalphon Jones Dr
- 9271 Meadow Vista Rd Unit 201
- 10108 Michael Crossing Dr
- 9500 Shannon Green Dr
- 9603 Mary Juan Ln
- 9625 Mary Juan Ln
- 1635 Katherine Kiker Rd
- 1705 Starling Ct
- 1524 Gordon Walters Dr
- 9629 Vinca Cir Unit H
- 9411 White Cedar Ct
- 9605 Vinca Cir Unit F
- 9607 Vinca Cir Unit F
- 9626 Vinca Cir Unit E
- 1533 Bonnie Ln
- 9619 Vinca Cir Unit B
- 9111 Sandburg Ave
- 1301 Ivy Meadow Dr
- 9821 Stephen Thompson Ln
- 9200 University City Blvd
- 1600 Arlyn Cir
- 9806 Baxter Caldwell Dr
- 9211 Robert Frost Ln
