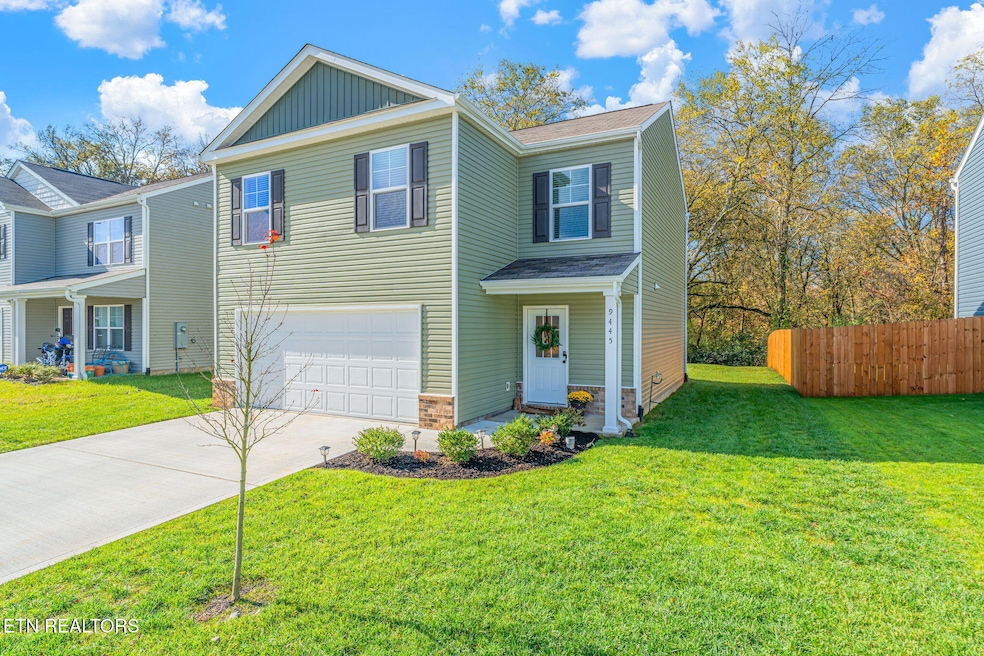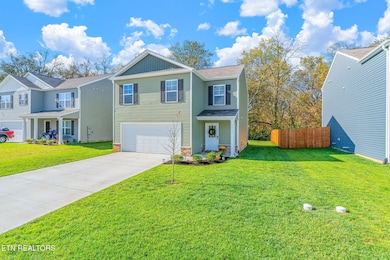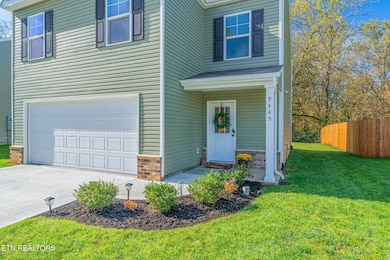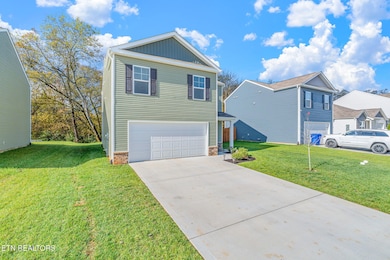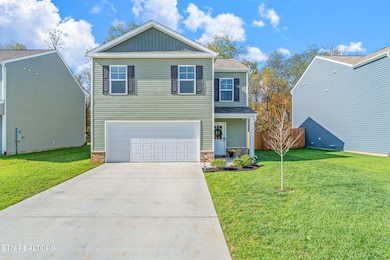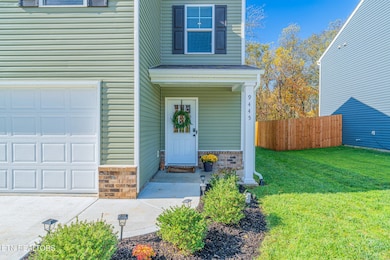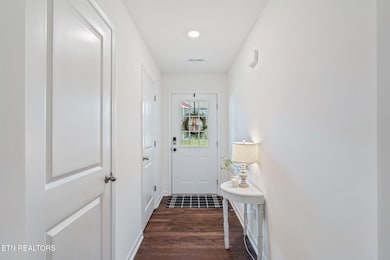9445 River Cane Rd Mascot, TN 37806
Estimated payment $1,674/month
Highlights
- Traditional Architecture
- Eat-In Kitchen
- Laundry Room
- Covered Patio or Porch
- Walk-In Closet
- Central Heating and Cooling System
About This Home
Welcome Home!!...To This Charming Like-New, Move-In-Ready, 2-Story Home in Desirable River Pointe Subdivision! The Main Level Features a New Upgraded Front Door Welcoming You Into this Popular Open-Concept Living, with Plenty of Natural Lighting on Your Beautiful Modern Kitchen w/Stainless Steel Appliances, and Granite Countertops, Overlooking Your Expansive Living Area Offering The Perfect Blend of Modern Style and Comfort! Upstairs, You Will Love The Three Generous Sized Bedroom, Including The Primary Suite with Large Walk-In Closet, as Well as a Convenient Loft Space Perfect For a Home Office w/Window. The 2-Bedrooms Share a Full Bathroom, and You'll Enjoy Convenience of The Laundry Room Close By. This Gorgeous Home Has Been Meticulously Maintained, Comes Equipped With a Full Safe Haven Smart Home System Easily Controlled From Your Phone, and Sits On a Premium Level Lot, With a Private Backyard and Fire-Pit! ALL THIS...AND, Under $300K! This One Will Make You Smile!!
Home Details
Home Type
- Single Family
Est. Annual Taxes
- $1,014
Year Built
- Built in 2023
Lot Details
- 6,534 Sq Ft Lot
- Privacy Fence
- Level Lot
HOA Fees
- $29 Monthly HOA Fees
Parking
- 2 Car Garage
- Parking Available
- Garage Door Opener
Home Design
- Traditional Architecture
- Brick Exterior Construction
- Frame Construction
- Vinyl Siding
Interior Spaces
- 1,414 Sq Ft Home
- Vinyl Clad Windows
- Family Room
Kitchen
- Eat-In Kitchen
- Range
- Microwave
- Dishwasher
- Disposal
Flooring
- Carpet
- Laminate
- Vinyl
Bedrooms and Bathrooms
- 3 Bedrooms
- Walk-In Closet
- Walk-in Shower
Laundry
- Laundry Room
- Washer and Dryer Hookup
Home Security
- Alarm System
- Fire and Smoke Detector
Outdoor Features
- Covered Patio or Porch
Schools
- East Knox County Elementary School
- Carter Middle School
- Carter High School
Utilities
- Central Heating and Cooling System
- Heat Pump System
Community Details
- River Pointe Subdivision
- Mandatory home owners association
Listing and Financial Details
- Assessor Parcel Number 018.07
Map
Home Values in the Area
Average Home Value in this Area
Property History
| Date | Event | Price | List to Sale | Price per Sq Ft | Prior Sale |
|---|---|---|---|---|---|
| 11/07/2025 11/07/25 | For Sale | $295,500 | +12.7% | $209 / Sq Ft | |
| 02/28/2024 02/28/24 | Sold | $262,090 | +0.4% | $185 / Sq Ft | View Prior Sale |
| 12/05/2023 12/05/23 | Pending | -- | -- | -- | |
| 12/01/2023 12/01/23 | For Sale | $261,090 | -- | $185 / Sq Ft |
Source: East Tennessee REALTORS® MLS
MLS Number: 1321155
- 9425 River Cane Rd
- 9320 River Cane Rd
- 9324 Number Four Dr
- 9316 Tipple Ln
- 9316 Number Four Dr
- 2205 Shipetown Rd
- 8634 Shackleford Ln
- 2310 Roseberry Rd
- 1419 Graves Rd
- 2109 Connor Isaac Ln
- 8705 N Ruggles Ferry Pike
- 8612 N Ruggles Ferry Pike
- 0 Clift Rd
- 8812 N Ruggles Ferry Pike
- 824 Commonwealth Ave
- 8722 Mascot Rd
- 9832 Clift Rd
- 9332 Gabrielle Rd
- 2806 Wendi Ann Dr
- 8629 Mascot Rd
- 9407 Cornflower Ln
- 8119 Cambridge Reserve Dr
- 1016 Carter Ridge Dr
- 1324 Jackson Ridge Ln
- 2539 Legg Ln
- 2541 Legg Ln
- 7005 Washington Pike Unit A
- 1763 Strawberry Meadows Way
- 414 Rutledge Pike
- 6318 Sky Song Ln
- 2827 Red Ellis Ln
- 5809 Holston Dr
- 1409 Coesta Cir
- 4714 Willow Bluff Cir
- 5570 Swallow Tail Ln
- 3601 Meredith Lynn Way
- 7427 Earl Gray Way
- 2921 Billings Way
- 7548 Applecross Rd
- 5523 Golden Gate Rd
