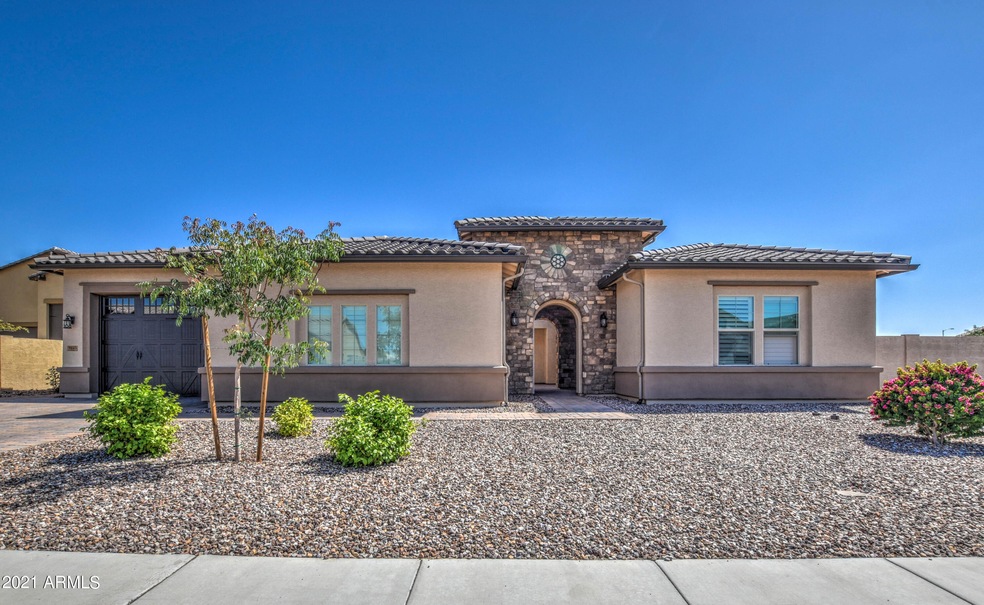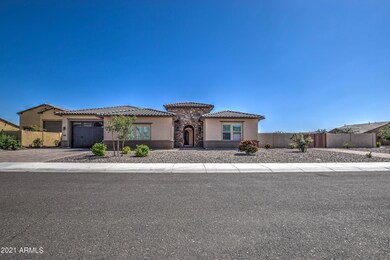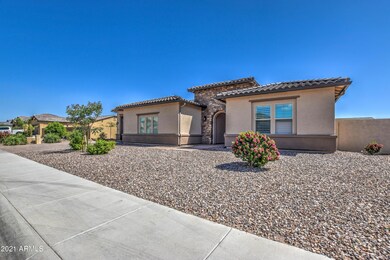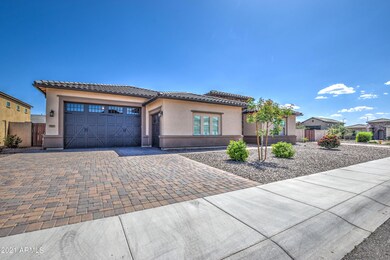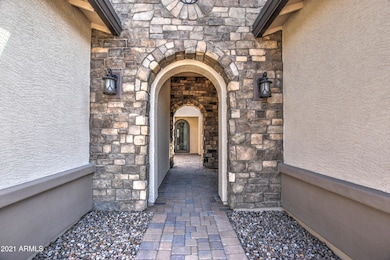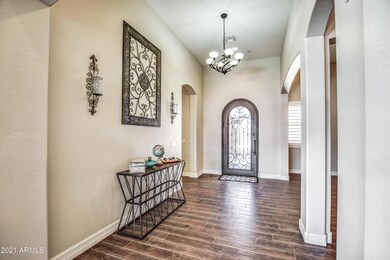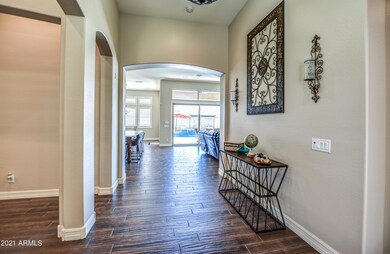
9445 W Monte Lindo Peoria, AZ 85383
Willow NeighborhoodHighlights
- Private Pool
- RV Access or Parking
- 0.42 Acre Lot
- Sunset Heights Elementary School Rated A-
- Gated Parking
- Mountain View
About This Home
As of June 2021Elegant 4391 sq ft single story Maracy home that was built in 2018, featuring 4 bed, 4.5 bath, w/ a split floorplan, private entrance. Upgrades to include, designer tile flooring, custom cabinets/closets, large walk-in pantry, stainless appliances, inside laundry, plantation shutters. The stunning backyard is your very own Entertainer's Dream. Oversized lot (+18,000 sq ft), Breathtaking views, large pool / spa, covered back patio, BBQ area, outdoor fire pit & large backyard turf area. 12' ceilings in 3-car tandem garage, low maintenance desert landscaping, front courtyard, RV parking and access located on a corner lot.
Last Agent to Sell the Property
Re/Max Fine Properties License #BR675464000 Listed on: 04/30/2021

Home Details
Home Type
- Single Family
Est. Annual Taxes
- $4,560
Year Built
- Built in 2018
Lot Details
- 0.42 Acre Lot
- Block Wall Fence
- Artificial Turf
- Corner Lot
- Front and Back Yard Sprinklers
- Sprinklers on Timer
- Private Yard
HOA Fees
- $80 Monthly HOA Fees
Parking
- 3 Car Garage
- 3 Open Parking Spaces
- 3 Carport Spaces
- Garage ceiling height seven feet or more
- Side or Rear Entrance to Parking
- Tandem Garage
- Garage Door Opener
- Gated Parking
- RV Access or Parking
Home Design
- Santa Barbara Architecture
- Wood Frame Construction
- Tile Roof
- Stone Exterior Construction
- Stucco
Interior Spaces
- 4,391 Sq Ft Home
- 1-Story Property
- Ceiling height of 9 feet or more
- Ceiling Fan
- Fireplace
- Double Pane Windows
- Solar Screens
- Mountain Views
Kitchen
- Eat-In Kitchen
- Breakfast Bar
- Gas Cooktop
- Built-In Microwave
- Kitchen Island
Flooring
- Floors Updated in 2021
- Carpet
- Tile
Bedrooms and Bathrooms
- 4 Bedrooms
- Primary Bathroom is a Full Bathroom
- 4.5 Bathrooms
- Dual Vanity Sinks in Primary Bathroom
Pool
- Private Pool
- Spa
Outdoor Features
- Covered patio or porch
- Outdoor Fireplace
- Built-In Barbecue
Schools
- Sunset Heights Elementary School
- Liberty High School
Utilities
- Cooling Available
- Heating System Uses Natural Gas
- Water Softener
Additional Features
- No Interior Steps
- ENERGY STAR Qualified Equipment
Listing and Financial Details
- Home warranty included in the sale of the property
- Tax Lot 19
- Assessor Parcel Number 200-20-112
Community Details
Overview
- Association fees include ground maintenance, street maintenance
- The Meadows Association, Phone Number (602) 957-9191
- Built by Maracay
- Meadows Parcels 1 & 3 Phase 1 Subdivision, Palo Verde Floorplan
Recreation
- Community Pool
Ownership History
Purchase Details
Home Financials for this Owner
Home Financials are based on the most recent Mortgage that was taken out on this home.Purchase Details
Home Financials for this Owner
Home Financials are based on the most recent Mortgage that was taken out on this home.Similar Homes in Peoria, AZ
Home Values in the Area
Average Home Value in this Area
Purchase History
| Date | Type | Sale Price | Title Company |
|---|---|---|---|
| Warranty Deed | $1,200,000 | Fidelity Natl Ttl Agcy Inc | |
| Special Warranty Deed | $733,441 | First American Title Insuran |
Mortgage History
| Date | Status | Loan Amount | Loan Type |
|---|---|---|---|
| Open | $80,000 | Credit Line Revolving | |
| Open | $960,000 | New Conventional | |
| Previous Owner | $417,284 | New Conventional | |
| Previous Owner | $421,500 | New Conventional | |
| Previous Owner | $434,681 | New Conventional | |
| Previous Owner | $38,500 | Non Purchase Money Mortgage | |
| Previous Owner | $453,100 | New Conventional |
Property History
| Date | Event | Price | Change | Sq Ft Price |
|---|---|---|---|---|
| 06/08/2025 06/08/25 | Pending | -- | -- | -- |
| 06/05/2025 06/05/25 | For Sale | $1,600,000 | +33.3% | $364 / Sq Ft |
| 06/08/2021 06/08/21 | Sold | $1,200,000 | 0.0% | $273 / Sq Ft |
| 05/05/2021 05/05/21 | Pending | -- | -- | -- |
| 04/23/2021 04/23/21 | For Sale | $1,200,000 | -- | $273 / Sq Ft |
Tax History Compared to Growth
Tax History
| Year | Tax Paid | Tax Assessment Tax Assessment Total Assessment is a certain percentage of the fair market value that is determined by local assessors to be the total taxable value of land and additions on the property. | Land | Improvement |
|---|---|---|---|---|
| 2025 | $4,312 | $53,598 | -- | -- |
| 2024 | $4,354 | $51,046 | -- | -- |
| 2023 | $4,354 | $88,350 | $17,670 | $70,680 |
| 2022 | $4,257 | $68,160 | $13,630 | $54,530 |
| 2021 | $4,487 | $66,920 | $13,380 | $53,540 |
| 2020 | $4,560 | $60,680 | $12,130 | $48,550 |
| 2019 | $4,465 | $55,550 | $11,110 | $44,440 |
Agents Affiliated with this Home
-
David Tucker

Seller's Agent in 2025
David Tucker
RE/MAX
(602) 762-7653
3 in this area
206 Total Sales
-
Andrea Glashan

Seller Co-Listing Agent in 2025
Andrea Glashan
RE/MAX
(602) 762-7651
1 in this area
126 Total Sales
-
Jennifer Urps

Seller's Agent in 2021
Jennifer Urps
RE/MAX
(916) 216-8681
3 in this area
39 Total Sales
Map
Source: Arizona Regional Multiple Listing Service (ARMLS)
MLS Number: 6226211
APN: 200-20-112
- 23311 N 95th Dr
- 23097 N 95th Dr
- 9452 W Parkside Ln
- 22876 N 94th Ln
- 9622 W Villa Chula
- 9613 W Camino de Oro
- 9187 W Parkside Ln
- 9677 W Patrick Ln
- 9588 W Cashman Dr
- 22743 N 97th Dr
- 9035 W Villa Chula St
- 9567 W Robin Ln
- 9157 W Country Club Trail
- 9345 W Robin Ln
- 23072 N 98th Dr
- 9005 W Villa Chula St
- 22848 N 98th Dr
- 9911 W Jessie Ln
- 22771 N 98th Dr
- 9952 W Jessie Ln
